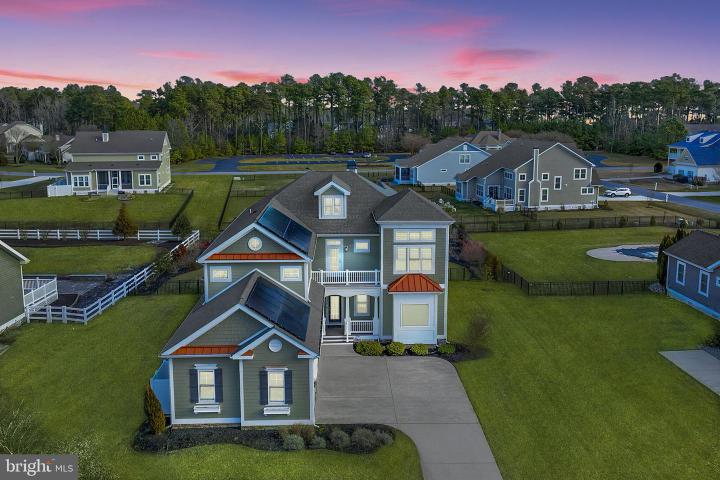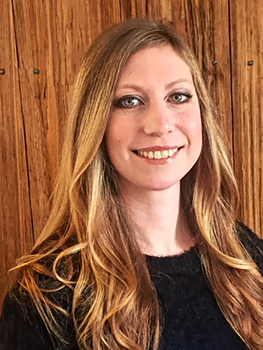Description
Introducing 34570 Addyson Court, an impressive property located on a generous half-acre lot in the sought-after community of Bayfront At Rehoboth. This exceptional residence seamlessly blends coastal style with artisanal details, resulting in a truly extraordinary coastal getaway. With meticulous design and a keen eye for detail, this home offers a welcoming and cozy atmosphere, ideal for hosting gatherings. Upon entering, the gracious foyer provides a preview of the fine architectural features and finishes that grace the entire residence. Throughout the main living areas, rich hand-scraped hardwood flooring unifies the space, guiding you into the bright great room that boasts panoramic views of the expansive lawn and garden. The living room features a fireplace adorned by a wood feature wall, creating a charming setting for winter evenings with loved ones. The gourmet kitchen is a chef's dream, equipped with abundant Quartz countertop prep spaces, 42” custom crown-topped display cabinetry, glass tile backsplash, wine storage, a suite of stainless-steel appliances, spacious pantry, and a stunning center island. It is the perfect space for preparing delicious meals and enjoying culinary experiences with family and friends. The adjacent dining area offers a warm ambiance for casual meals, while the formal dining area provides an elegant setting for dinner parties. A tranquil retreat awaits on the screen porch, offering a peaceful escape to enjoy nature and scenic views. The primary bedroom serves as a private oasis, featuring a spacious layout and a luxurious En-Suite bathroom with two vanities, a stall shower, a grand soaking tub, and a sizable walk-in closet. Completing the main level are a perfect powder bath, a laundry room with utility sink and built-in shelving, and interior access to the oversized 3-car garage with custom storage options. Ascending the switch-back staircase leads to the upper-level sleeping quarters and family recreation room. The family room offers various zones, including a lounge area, game space, and a beautiful custom-built wet bar with a beverage fridge and ample storage. Guest rooms on this level include two spacious rooms, each with a private En-Suite and walk-in closet, an additional bedroom with a nearby full bath, and an office flex room that could serve as a fifth bedroom. The outdoor living space is equally impressive, featuring a fenced rear expanse – perfect for furry family members – encompassing a large patio and elevated deck. This area offers multiple zones for gathering, lounging, and dining, centered around the saltwater pool. Whether hosting a summer barbecue, enjoying a good book, or simply relishing the tranquility of the surroundings, this outdoor oasis provides the perfect setting The Bayfront at Rehoboth community offers amenities such as a clubhouse, pool, and private beach, with close proximity to the resort towns of Lewes and Rehoboth. Positioned along Rehoboth Bay, it provides access to miles of pristine coastline and waterways, offering endless opportunities for outdoor activities and exploration. 34570 Addyson Court is a remarkable residence, where the thoughtfully designed interior and beautiful exterior create the perfect space for family and friends to gather, grow, and create lasting memories.








 0%
0%  <1%
<1%  <2%
<2%  <2.5%
<2.5%  >=3%
>=3%