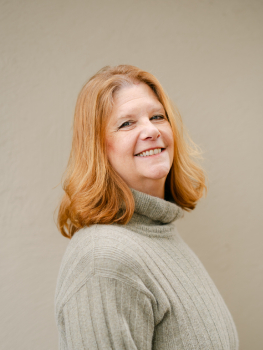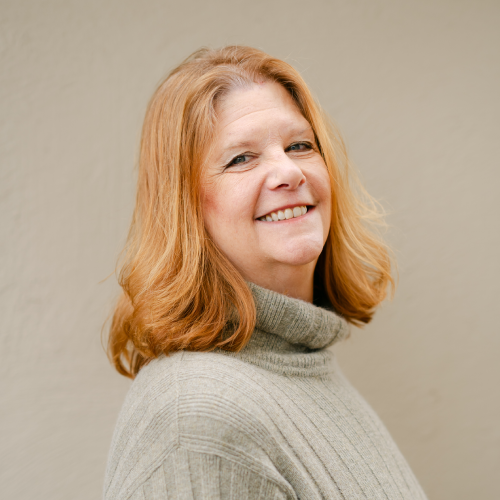For Sale
?
View other homes in Lower Oxford Township, Ordered by Price
X
Asking Price - $735,000
Days on Market - 434
345 Austin Drive
Wyncote
Oxford, PA 19363
Featured Agent
EveryHome Realtor
Asking Price
$735,000
Days on Market
434
Bedrooms
4
Full Baths
4
Partial Baths
1
Acres
1.30
Interior SqFt
5,406
Age
16
Heating
Natural Gas
Fireplaces
1
Cooling
Central A/C
Sewer
Private
Garages
2
Taxes (2024)
11,550
Assn #1
1 Per Year
Assn #2
275 Once
Additional Details Below

EveryHome Realtor
Views: 701
Featured Agent
EveryHome Realtor
Description
Welcome to 345 Austin Dr, a stunning residence nestled on 1.3 acres in the prestigious Wyncote Golf Course community. This exquisite home boasts 4 spacious bedrooms and 4.5 luxurious bathrooms, offering a perfect blend of modern finishes and timeless elegance. Step inside to discover an extremely well-maintained interior, where every detail has been thoughtfully curated. The expansive kitchen is a chef's dream, featuring a large island, beautiful cabinets, and sleek countertops, ideal for both everyday meals and grand entertaining. Adjacent to the kitchen, a relaxing sunroom invites you to unwind and enjoy peaceful views of the lush surroundings. For those who work from home, this property offers ample room for multiple home offices, ensuring productivity and comfort. The fully finished basement is an entertainer's paradise, complete with a wet bar and multiple entertainment areas, perfect for hosting gatherings of any size. The exterior of this home is equally impressive, with an expansive patio space and a sprawling yard that provide endless opportunities for outdoor enjoyment. The 2-car garage offers convenience and ample storage space. Recent updates include a newer roof, HVAC systems, and water heater enhancing the home's appeal and ensuring peace of mind for years to come. Don't miss the opportunity to own this exceptional property at 345 Austin Dr, where luxury living meets the serenity of golf course views. Schedule your private tour today and experience the lifestyle you've been dreaming of.


Room sizes
Living Room
14 x 13 Main Level
Dining Room
16 x 12 Main Level
Kitchen
20 x 15 Main Level
Family Room
16 x 20 Main Level
Rec Room
32 x 15 Lower Level
Office
12 x 11 Main Level
Master Bed
26 x 17 Upper Level
Bedroom 2
12 x 13 Upper Level
Bedroom 3
12 x 12 Upper Level
Bedroom 4
12 x 12 Upper Level
Game Room
32 x 15 Lower Level
Sunroom
10 x 11 Main Level
Location
Driving Directions
Use GPS
Listing Details
Summary
Architectural Type
•Colonial
Garage(s)
•Inside Access, Garage Door Opener, Covered Parking
Parking
•Asphalt Driveway, Attached Garage, Off Street
Interior Features
Flooring
•Wood, Fully Carpeted, Vinyl, Tile/Brick
Basement
•Full, Concrete Perimeter
Fireplace(s)
•Corner, Gas/Propane
Interior Features
•Primary Bath(s), Kitchen - Island, Butlers Pantry, Ceiling Fan(s), Bathroom - Stall Shower, Kitchen - Eat-In, Door Features: Sliding Glass, Insulated, Laundry: Main Floor
Appliances
•Built-In Range, Oven - Wall, Oven - Double, Dishwasher
Rooms List
•Living Room, Dining Room, Primary Bedroom, Bedroom 2, Bedroom 3, Kitchen, Game Room, Family Room, Bedroom 1, Sun/Florida Room, Laundry, Office, Attic
Exterior Features
Roofing
•Pitched, Shingle
Lot Features
•Level, Front Yard, Rear Yard
Exterior Features
•Extensive Hardscape, Exterior Lighting, Gutter System, Patio(s), Stucco
Utilities
Cooling
•Central A/C, Electric
Heating
•Forced Air, Natural Gas
Additional Utilities
•Cable TV, Electric: 200+ Amp Service
Property History
Sep 9, 2025
Price Decrease
$740,000 to $735,000 (-0.68%)
May 22, 2025
Price Decrease
$750,000 to $740,000 (-1.33%)
Apr 10, 2025
Price Increase
$730,000 to $750,000 (2.74%)
Dec 4, 2024
Temporarily Off Market
12/4/24
Temporarily Off Market
Oct 18, 2024
Price Decrease
$750,000 to $730,000 (-2.67%)
Sep 24, 2024
Price Decrease
$800,000 to $750,000 (-6.25%)
Miscellaneous
Lattitude : 39.813339
Longitude : -75.981735
MLS# : PACT2070246
Views : 701
Listing Courtesy: Vincent Garman of Compass

0%

<1%

<2%

<2.5%

<3%

>=3%

0%

<1%

<2%

<2.5%

<3%

>=3%


Notes
Page: © 2025 EveryHome, Realtors, All Rights Reserved.
The data relating to real estate for sale on this website appears in part through the BRIGHT Internet Data Exchange program, a voluntary cooperative exchange of property listing data between licensed real estate brokerage firms, and is provided by BRIGHT through a licensing agreement. Listing information is from various brokers who participate in the Bright MLS IDX program and not all listings may be visible on the site. The property information being provided on or through the website is for the personal, non-commercial use of consumers and such information may not be used for any purpose other than to identify prospective properties consumers may be interested in purchasing. Some properties which appear for sale on the website may no longer be available because they are for instance, under contract, sold or are no longer being offered for sale. Property information displayed is deemed reliable but is not guaranteed. Copyright 2025 Bright MLS, Inc.
Presentation: © 2025 EveryHome, Realtors, All Rights Reserved. EveryHome is licensed by the Pennsylvania Real Estate Commission - License RB066839
Real estate listings held by brokerage firms other than EveryHome are marked with the IDX icon and detailed information about each listing includes the name of the listing broker.
The information provided by this website is for the personal, non-commercial use of consumers and may not be used for any purpose other than to identify prospective properties consumers may be interested in purchasing.
Some properties which appear for sale on this website may no longer be available because they are under contract, have sold or are no longer being offered for sale.
Some real estate firms do not participate in IDX and their listings do not appear on this website. Some properties listed with participating firms do not appear on this website at the request of the seller. For information on those properties withheld from the internet, please call 215-699-5555











 0%
0%  <1%
<1%  <2%
<2%  <2.5%
<2.5%  <3%
<3%  >=3%
>=3%

