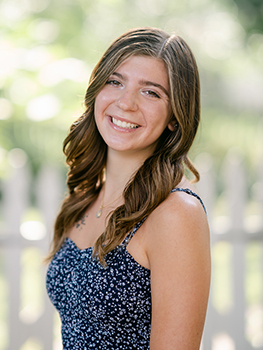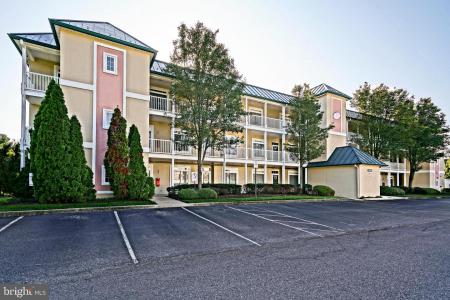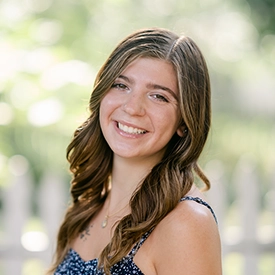No Longer Available
Asking Price - $439,900
Days on Market - 294
No Longer Available
34297 Summerlyn Drive 513
Summerlyn
Lewes, DE 19958
Featured Agent
EveryHome Agent
Asking Price
$439,900
Days on Market
294
No Longer Available
Bedrooms
3
Full Baths
2
Interior Sq Ft
1,980
Age
19
Heating
Electric
Fireplaces
1
Cooling
Central A/C
Water
Public
Sewer
Public
Garages
0
Taxes (2022)
1,098
Asociation
1,150 Quarterly
Cap Fee
300
Additional Details Below

EveryHome Agent
Views: 65
Featured Agent
EveryHome Realtor
Description
NOW’S YOUR CHANCE! RARELY AVAILABLE TOP FLOOR END UNIT condo in Summerlyn boasts an expanded floor plan with almost 2000 square feet. No need to worry about climbing stairs – this building features elevator access that conveniently takes you right to your front door. And the best part??? The property is being sold fully furnished and completely turn key, beautifully outfitted with coastal furnishings and décor. As you enter, you’ll be greeted by the wide open floor plan: the kitchen offers granite counters and central island with seating which flows directly into the living area. Natural light abounds thanks to the extra windows in this end unit, and the corner fireplace adds to the ambiance during the colder months. Dual enclosed sunrooms (one off the living space, the other off the primary bedroom) give you room to spread out and offer tranquil views of the community ponds with fountains in a park-like setting. In the En-Suite bathroom you’ll be delighted to find both a walk-in shower along with a separate jetted tub. The sellers upgraded to a new HVAC system in 2018 and have meticulously maintained the property. Though only lightly used as a second home and never rented, this unit has great rental potential as a weekly or long term rental. The community pool along with multiple restaurants are within an easy walk, including Lefty’s Alley & Eats for live music, bowling, ax throwing, and karaoke, and local’s favorite Matt’s Fish Camp for the freshest options in casual dining and creative libations. All this and only a few miles to downtown Lewes and the beaches…It doesn’t get much better – don’t let this opportunity slip away!
Location
Driving Directions
South on Route 1, right into Summerlyn, right onto Summerlyn Dr., building closest to pool.
Listing Details
Summary
Architectural Type
•Unit/Flat
Interior Features
Flooring
•Carpet, Tile/Brick
Fireplace(s)
•Gas/Propane, Corner
Interior Features
•Entry Level Bedroom, Ceiling Fan(s), Elevator, WhirlPool/HotTub, Window Tre
Appliances
•Dishwasher, Disposal, Icemaker, Refrigerator, Microwave, Ove
Rooms List
•Living Room, Dining Room, Primary Bedroom, Kitchen, Sun/Flor
Exterior Features
Exterior Features
•Stick Built, Vinyl Siding
HOA/Condo Information
HOA Fee Includes
•Ext Bldg Maint, Common Area Maintenance, Management, Pool(s)
Community Features
•Pool - Outdoor
Utilities
Cooling
•Central A/C, Electric
Heating
•Heat Pump(s), Electric
Miscellaneous
Lattitude : 38.741210
Longitude : -75.151160
MLS# : DESU2049430
Views : 65
Listing Courtesy: Lee Ann Wilkinson of Berkshire Hathaway HomeServices PenFed Realty

0%

<1%

<2%

<2.5%

<3%

>=3%

0%

<1%

<2%

<2.5%

<3%

>=3%
Notes
Page: © 2024 EveryHome, Realtors, All Rights Reserved.
The data relating to real estate for sale on this website appears in part through the BRIGHT Internet Data Exchange program, a voluntary cooperative exchange of property listing data between licensed real estate brokerage firms, and is provided by BRIGHT through a licensing agreement. Listing information is from various brokers who participate in the Bright MLS IDX program and not all listings may be visible on the site. The property information being provided on or through the website is for the personal, non-commercial use of consumers and such information may not be used for any purpose other than to identify prospective properties consumers may be interested in purchasing. Some properties which appear for sale on the website may no longer be available because they are for instance, under contract, sold or are no longer being offered for sale. Property information displayed is deemed reliable but is not guaranteed. Copyright 2024 Bright MLS, Inc.
Presentation: © 2024 EveryHome, Realtors, All Rights Reserved. EveryHome is licensed by the Delaware Real Estate Commission - License RB-0020479
Real estate listings held by brokerage firms other than EveryHome are marked with the IDX icon and detailed information about each listing includes the name of the listing broker.
The information provided by this website is for the personal, non-commercial use of consumers and may not be used for any purpose other than to identify prospective properties consumers may be interested in purchasing.
Some properties which appear for sale on this website may no longer be available because they are under contract, have sold or are no longer being offered for sale.
Some real estate firms do not participate in IDX and their listings do not appear on this website. Some properties listed with participating firms do not appear on this website at the request of the seller. For information on those properties withheld from the internet, please call 215-699-5555








 <1%
<1%  <2%
<2%  <2.5%
<2.5%  <3%
<3%  >=3%
>=3%