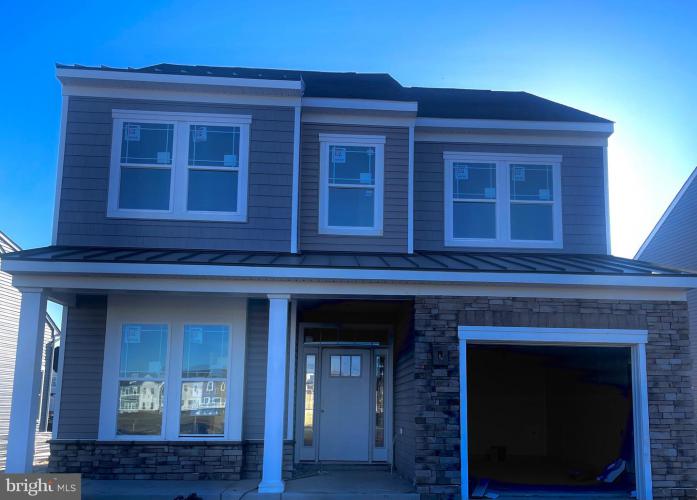No Longer Available
Asking Price - $399,990
Days on Market - 221
No Longer Available
34274 Graham Circle
Plantation Lakes
Millsboro, DE 19966
Featured Agent
EveryHome Agent
Asking Price
$399,990
Days on Market
221
No Longer Available
Bedrooms
4
Full Baths
3
Partial Baths
1
Acres
0.15
Interior SqFt
2,400
Heating
Natural Gas
Cooling
Central A/C
Water
Public
Sewer
Public
Garages
1
Taxes (2023)
103
Association
342 Monthly
Cap Fee
3,000
Additional Details Below

EveryHome Agent
Views: 61
Featured Agent
EveryHome Realtor
Description
FEBRUARY 2024 delivery! The Jessup floor plan, in the North Shore Cottage collection, offers fantastic space! This two story home, with a first floor owners suite, was made with entertaining in mind. The kitchen offers a massive island with plentiful seating, granite counters, 42" cabinets and upgraded flooring. This all flows easily into the dining and living areas. The living room features Vaulted Ceilings, upgraded flooring and an expansive sliding door leading to your outdoor space. The first floor owners suite with tray ceiling is paired with a generously sized walk in closet, dual vanities and tiled shower. Rounding out the first floor is the laundry room and a half bath. On the second floor you will find an additional guest suite complete with a private bath plus two additional guest bedrooms and hall bath. Offering 2,300 sq ft, 4 bedrooms 3.5, and attached 1 car garage, this floor plan is a popular one and a great value. Located in Millsboro, DE, North Shore at Plantations Lakes offers everything you want from fantastic amenities to an array of beautiful homes. Everything is Included is the motto here at Plantation Lakes with new floor plans, in home technology and is all centered around the Arthur Hills designed golf course. Schedule your appointment today and see for yourself. Colors and finishes represented in the photos may differ from the actual home.
Location
Driving Directions
From Rt 113, turn onto Hardscrabble Rd, then turn onto Sheep Pen Rd to the Model on the right.
Listing Details
Summary
Architectural Type
•Coastal
Garage(s)
•Garage - Front Entry, Garage Door Opener, Inside Access
Interior Features
Interior Features
•Carpet, Ceiling Fan(s), Combination Kitchen/Dining, Entry Level Bedroom, Floor Plan - Open, Kitchen - Gourmet, Kitchen - Island, Pantry, Primary Bath(s), Stall Shower, Tub Shower, Upgraded Countertops, Walk-in Closet(s), Laundry: Main Floor
Appliances
•Built-In Microwave, Dishwasher, Disposal, Oven/Range - Gas, Stainless Steel Appliances, Water Heater, Refrigerator
Exterior Features
Exterior Features
•Stick Built
HOA/Condo Information
HOA Fee Includes
•Common Area Maintenance
Community Features
•Basketball Courts, Club House, Exercise Room, Fitness Center, Golf Club, Golf Course, Golf Course Membership Available, Jog/Walk Path, Pool - Outdoor, Putting Green, Tennis Courts, Tot Lots/Playground
Utilities
Cooling
•Central A/C, Electric
Heating
•Forced Air, Natural Gas
Miscellaneous
Lattitude : 38.596543
Longitude : -75.327471
MLS# : DESU2053180
Views : 61
Listing Courtesy: Christina Lennick of EXP Realty, LLC

0%

<1%

<2%

<2.5%

<3%

>=3%

0%

<1%

<2%

<2.5%

<3%

>=3%
Notes
Page: © 2024 EveryHome, Realtors, All Rights Reserved.
The data relating to real estate for sale on this website appears in part through the BRIGHT Internet Data Exchange program, a voluntary cooperative exchange of property listing data between licensed real estate brokerage firms, and is provided by BRIGHT through a licensing agreement. Listing information is from various brokers who participate in the Bright MLS IDX program and not all listings may be visible on the site. The property information being provided on or through the website is for the personal, non-commercial use of consumers and such information may not be used for any purpose other than to identify prospective properties consumers may be interested in purchasing. Some properties which appear for sale on the website may no longer be available because they are for instance, under contract, sold or are no longer being offered for sale. Property information displayed is deemed reliable but is not guaranteed. Copyright 2024 Bright MLS, Inc.
Presentation: © 2024 EveryHome, Realtors, All Rights Reserved. EveryHome is licensed by the Delaware Real Estate Commission - License RB-0020479
Real estate listings held by brokerage firms other than EveryHome are marked with the IDX icon and detailed information about each listing includes the name of the listing broker.
The information provided by this website is for the personal, non-commercial use of consumers and may not be used for any purpose other than to identify prospective properties consumers may be interested in purchasing.
Some properties which appear for sale on this website may no longer be available because they are under contract, have sold or are no longer being offered for sale.
Some real estate firms do not participate in IDX and their listings do not appear on this website. Some properties listed with participating firms do not appear on this website at the request of the seller. For information on those properties withheld from the internet, please call 215-699-5555








 0%
0%  <1%
<1%  <2.5%
<2.5%  <3%
<3%  >=3%
>=3%