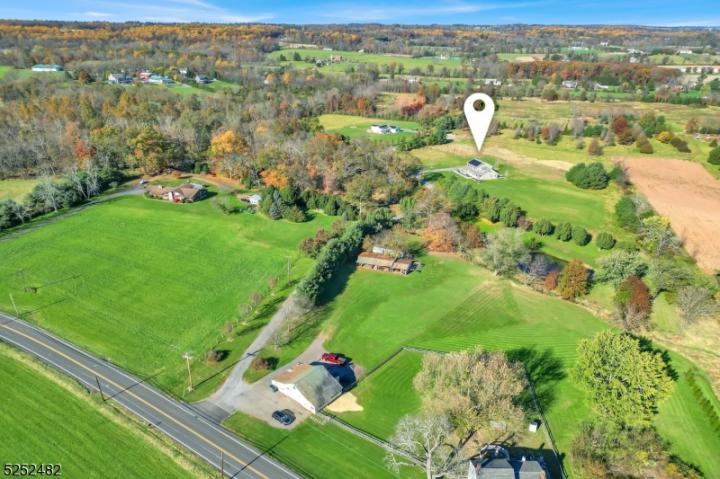For Sale
?
View other homes in Delaware Township, Ordered by Price
X
Asking Price - $1,199,999
Days on Market - 182
342 Rosemont Ringoes Road
Delaware , NJ 08559
Featured Agent
EveryHome Realtor
Asking Price
$1,199,999
Days on Market
182
Bedrooms
5
Full Baths
4
Partial Baths
1
Acres
7.72
Interior Sqft
3,750
Age
1
Heating
Gas
Cooling
Geothermal
Water
Private
Sewer
Private
Garages
2
Basement
Walkout
Taxes (2024)
$12,562
Parking
1 Car
Additional Details Below

EveryHome Realtor
Views: 46
Featured Agent
EveryHome Realtor
Description
Welcome to the future of luxury living in the heart of Hunterdon County where sustainability and comfort harmoniously coexist. This luxury Net Zero New Construction farm home features 5 BR, 4.1 BA inclusive of 3 Ensuites, offering a lifestyle that's as eco-conscious as it is lavish, setting a new standard in opulent living. Situated on a picturesque, private farm setting spanning just under 8 acres, this home boasts the finest in modern ecological design and meticulous craftsmanship. A Private 1st floor suite w/walk-out is perfect for multi-generational living, or professional office. Open concept main level, embraces the allure of hard wood floors throughout, featuring a gourmet kitchen and formal dining room perfect for entertaining. The 2nd Level features the luxurious Primary Suite, additional bedrooms, Loft-Style sitting area, and an oversized family room with En-Suite and plenty of storage. Endless modern amenities include *Seller Owned Solar Panel System, a multi-unit geothermal HVAC system, w/ six zones monitored by an Interactive Web Based Platform. Two High Efficiency 80 Gallon Hot Water Heaters further optimize your energy efficiency, generating free or low-cost hot water through the Geothermal System. Imagine a home where you are always cozy regardless of the season. This is not just a luxury home; it's a lifestyle that combines the highest standards of energy efficient comfort, convenience and true return on your investment. *Located within an Hour to New York
Room sizes
Living Room
20 x 15 1st Floor
Dining Room
15 x 14 1st Floor
Kitchen
16 x 15 1st Floor
Family Room
24 x 16 2nd Floor
Other Room 1
12 x 9 2nd Floor
BedRoom 1
27 x 12 2nd Floor
BedRoom 2
21 x 13 1st Floor
BedRoom 3
14 x 13 2nd Floor
BedRoom 4
14 x 11 2nd Floor
Other Room 2
19 x 15 1st Floor
Other Room 3
10 x 7 1st Floor
Location
Driving Directions
Left onto Sandbrook Headquarters Road, Right onto Rosemont Ringoes Road (*Private Road Entrance is Gravel)
Listing Details
Summary
Architectural Type
•Custom Home, Colonial
Garage(s)
•Attached,Door Opener,Garage,Inside Entrance,Oversize
Parking
•1 Car Width, 2 Car Width, Additional Parking, Gravel
Interior Features
Basement
•Full, Unfinished, Walkout, Inside Entrance,Outside Entrance,Rec Room,Storage,Utility,Walkout
Inclusions
•Cable TV Available
Interior Features
•Dry Bar,CODetect,Fire Extinguisher,Smoke Detector,Stall Tub,Tub Shower,Walk in Closets
Appliances
•Carbon Monoxide Detector, Dishwasher, Dryer, Generator-Hookup, Kitchen Exhaust Fan, Microwave Oven, Range/Oven-Electric, Refrigerator, Sump Pump, Washer
Rooms List
•Master Bedroom: Dressing Room, Full Bath, Walk-In Closet
• Kitchen: Breakfast Bar, Center Island, Eat-In Kitchen, Pantry, Separate Dining Area
• 1st Floor Rooms: 1 Bedroom, Dining Room, Foyer, Garage Entrance, Inside Entrance, Kitchen, Laundry, Living Room, Mud Room, Office, Outside Entrance, Pantry, Powder Room, Walkout
• 2nd Floor Rooms: 4+Bedrooms, Main Bath, Family Room, Loft, Sitting Room
• 3rd Floor Rooms: Attic, Storage Room
• Baths: Stall Shower
• Suite: Bedroom1, FullBath, Seperate Entrance
Exterior Features
Lot Features
•Cul-De-Sac, Level Lot, Mountain View, Open Lot, Private Road
Exterior Features
•Open Porch(es), Patio, Thermal Windows/Doors, Clapboard, Vinyl Siding
Utilities
Cooling
•Geothermal, Heatpump, Multi-Zone Cooling
Heating
•Geothermal, Heat Pump, Multi-Zone, Electric,GasPropO,SolarOwn
Hot Water
•Electric, Solar
Sewer
•Septic 5+ Bedroom Town Verified
Additional Utilities
•All Underground, Gas-Propane
Miscellaneous
Lattitude : 40.4416479
Longitude : -74.918324
MLS# : 3872893
Views : 46
Listing Courtesy: SIGNATURE REALTY NJ

0%

<1%

<2%

<2.5%

<3%

>=3%

0%

<1%

<2%

<2.5%

<3%

>=3%
Notes
Page: © 2024 EveryHome, Realtors, All Rights Reserved.
The data relating to real estate for sale on this website comes in part from the IDX Program of Garden State Multiple Listing Service, L.L.C. Real estate listings held by other brokerage firms are marked as IDX Listing. Information deemed reliable but not guaranteed. Copyright © 2024 Garden State Multiple Listing Service, L.L.C. All rights reserved. Notice: The dissemination of listings on this website does not constitute the consent required by N.J.A.C. 11:5.6.1 (n) for the advertisement of listings exclusively for sale by another broker. Any such consent must be obtained in writing from the listing broker.
Presentation: © 2024 EveryHome, Realtors, All Rights Reserved. EveryHome is licensed by the New Jersey Real Estate Commission - License 0901599
Real estate listings held by brokerage firms other than EveryHome are marked with the IDX icon and detailed information about each listing includes the name of the listing broker.
The information provided by this website is for the personal, non-commercial use of consumers and may not be used for any purpose other than to identify prospective properties consumers may be interested in purchasing.
Some properties which appear for sale on this website may no longer be available because they are under contract, have sold or are no longer being offered for sale.
Some real estate firms do not participate in IDX and their listings do not appear on this website. Some properties listed with participating firms do not appear on this website at the request of the seller. For information on those properties withheld from the internet, please call 215-699-5555








 <1%
<1%  <2%
<2%  <2.5%
<2.5%  <3%
<3%  >=3%
>=3%