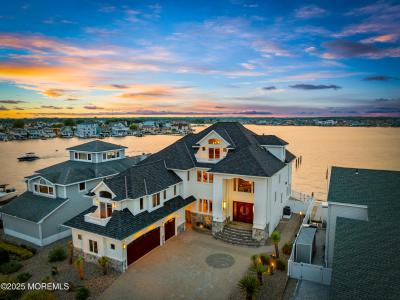For Sale
?
View other homes in Toms River Township, Ordered by Price
X
Asking Price - $3,250,000
Days on Market - 182
3414 Sandy Place
Windsor Park
Toms River, NJ 08753
Featured Agent
Real Estate Agent
Asking Price
$3,250,000
Days on Market
182
Bedrooms
5
Full Baths
4
Partial Baths
3
Acres
0.29
Age
14
Heating
Natural Gas
Fireplaces
3
Cooling
Central Air
Water
Public
Sewer
Public
Basement
Crawl Space
Taxes (2023)
$31,637
Pool
In Ground
Garages
3
Parking
Driveway
Additional Details Below

Real Estate Agent
Views: 21
Featured Agent
EveryHome Realtor
Description
Welcome to the creme de la creme of Toms River - Bayfront living in Windsor Park. This stunning furnished waterfront estate combines a newly constructed coastal-contemporary design with an unbeatable location, perfectly positioned to capture breathtaking panoramic views of the Barnegat Bay. Offering over 6,500 square feet of spacious living space across three finished levels--with 5 bedrooms and 7 bathrooms, this home delivers luxury, comfort, and style in equal measure. Arriving at the property, you're greeted by a striking exterior of crisp white stucco accented with natural stonework. Soaring columns frame a dramatic entryway, where grand cherry wood double doors set the tone for what's inside.


Room Details
Living Room
Bay/Bow Window, French Doors, Dec Molding, Wood Flooring, 1st Floor
Dining Room
Built-Ins, Tray/Vaulted/Cathedral Ceiling, Raised, Dec Molding, Marble Flooring, 1st Floor
Family Room
Built-Ins, Sliding Door, Gas Fireplace, Dec Molding, Wood Flooring
Kitchen
Bay/Bow Window, Sliding Door, Pantry, Dec Molding, Newer, Granite/Stone Counter, French Doors, Eat-In, Dinette, Center Island, Breakfast Cntr,
Basement
Built-Ins, Sliding Door, Gas Fireplace, Dec Molding, Wood Flooring
Master Bed
Gas Fireplace, Walk-in Closet, Full Bath, Wood Flooring, 2nd Floor
Master Bath
Double Sinks, Shower Stall, Whirlpool, Tub, , 2nd Floor
Location
Listing Details
Summary
Architectural Type
•2 Story, Shore Colonial, Custom, Contemporary
Location
•Bayfront, Bayview, Bayside
Garage(s)
•Attached, Oversized, Direct Access
Parking
•Driveway, Paver Block, Oversized
Interior Features
Basement
•Crawl Space, Flood Vent
Inclusions
•Blinds/Shades, Washer, Window Treatments, Generator, Stove Hood, Stove, Security System, Screens, Refrigerator, Outdoor Lighting, Microwave, Light Fixtures, Dryer, Fireplace Equipment, Dishwasher, Counter Top Range, Central Vacuum, Ceiling Fan(s)
Interior Features
•Attic, French Doors, Wet Bar, Sliding Doors, Recessed Lighting, In-Law Floorplan, Elevator, Dec Molding, Ceilings - 9Ft+ 2nd Flr, Ceilings - 9Ft+ 1st Flr, Built-in Features, Bonus Room, Bay/Bow Window, Balcony
Rooms List
•Bathroom, Study, Sunroom, Primary Bathroom, Rec Room, Primary Bedroom, Living Room, Kitchen, Laundry, Garage, Breakfast, Dining Room, Bedroom
Exterior Features
Pool
•Gunite, With Spa, Pool Equipment, In Ground, Heated
Lot Features
•Bayfront, Level, Bayfront, Bayview, Bayside
Exterior Features
•Balcony, Swimming, Water/Elect @ Dock, Storage, Porch - Covered, Patio, Outdoor Shower, Outdoor Grill, Lighting, Hot Tub, Fence, Dock, Boat Lift, Siding-Stone, Stucco - Cement, Stucco
Utilities
Cooling
•3+ Zoned AC, Central Air
Heating
•3+ Zoned Heat, Natural Gas, Forced Air
Hot Water
•Natural Gas, Tank
Property History
Dec 31, 1969
yitzi@thenussbaumteam.com
12/31/69
yitzi@thenussbaumteam.com
Miscellaneous
Lattitude : 39.959111
Longitude : -74.112574
MLS# : 22511943
Views : 21
Listing Courtesy: Isaac Nussbaum of Real Broker, LLC- Toms River

0%

<1%

<2%

<2.5%

<3%

>=3%

0%

<1%

<2%

<2.5%

<3%

>=3%


Notes
Page: © 2025 EveryHome, Realtors, All Rights Reserved.
The data relating to real estate for sale on this website comes in part from the IDX Program of the Monmouth Ocean Regional Multiple Listing Service. Real estate listings held by other brokerage firms are marked as IDX Listing. Information deemed reliable but not guaranteed. Copyright © 2025 Monmouth Ocean Regional Multiple Listing Service, L.L.C. All rights reserved. Notice: The dissemination of listings on this website does not constitute the consent required by N.J.A.C. 11:5.6.1 (n) for the advertisement of listings exclusively for sale by another broker. Any such consent must be obtained in writing from the listing broker.
Presentation: © 2025 EveryHome, Realtors, All Rights Reserved. EveryHome is licensed by the New Jersey Real Estate Commission - License 0901599
Real estate listings held by brokerage firms other than EveryHome are marked with the IDX icon and detailed information about each listing includes the name of the listing broker.
The information provided by this website is for the personal, non-commercial use of consumers and may not be used for any purpose other than to identify prospective properties consumers may be interested in purchasing.
Some properties which appear for sale on this website may no longer be available because they are under contract, have sold or are no longer being offered for sale.
Some real estate firms do not participate in IDX and their listings do not appear on this website. Some properties listed with participating firms do not appear on this website at the request of the seller. For information on those properties withheld from the internet, please call 215-699-5555













 0%
0%  <1%
<1%  <2%
<2%  <2.5%
<2.5%  <3%
<3%  >=3%
>=3%

