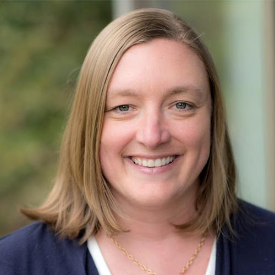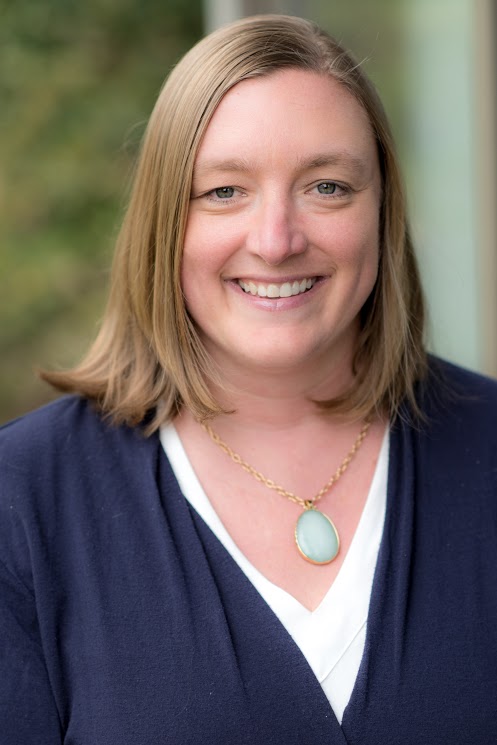Description
Welcome to 3411 Ainslie Street, a classic brick row home that offers both timeless character and an exciting opportunity for transformation. With its traditional design, spacious layout, and flexible floor plan, this property provides the perfect foundation for renovation, restoration, or reimagination From the moment you arrive, you’ll notice the charm of the exterior. A covered front porch with white fencing sets the tone for the home, offering a welcoming space to relax outdoors. The solid brick exterior reflects the history of the neighborhood and provides the kind of curb appeal that never goes out of style. Step inside and you will find a surprisingly open and spacious living and dining area, creating a versatile layout that can easily be customized. Large front windows draw in natural light, while the original staircase provides a touch of period detail. Though the space shows signs of wear, its size and flow make it an ideal canvas for updating into a comfortable modern living space. The kitchen offers abundant cabinetry, generous counter space, and a U-shaped design that maximizes functionality. Equipped with a gas range and dishwasher, the kitchen is fully usable As-Is but ready for a refresh to suit your style. From here, a rear addition expands the possibilities, currently serving as a mudroom with access to the backyard. This bonus area could be transformed into a pantry, laundry space, or home office, adding to the flexibility of the home’s layout. The upstairs floor plan tells a story of thoughtful updates made over the years. There are three bedrooms, two of which are generously sized, have large closets and are filled with natural light, providing plenty of room for bedroom furniture and storage. The third bedroom is smaller, but its size makes it well-suited for a den, home office, or creative space. Interestingly, this room once functioned as the home’s original bathroom. When the bathroom was relocated, it was moved into the original third bedroom, creating a spacious full bath that feels much more functional than what you typically find in similar homes. The result is a bathroom with added square footage and design flexibility, while still retaining three rooms upstairs. The basement level of the home provides additional storage space, laundry, and room for hobbies, projects, or even a workshop. Out back, you’ll find a tiered yard with plenty of potential. Whether envisioned as a garden, patio, or outdoor dining area, this space provides the chance to create an outdoor retreat in the city. Many original details remain intact, and several mechanicals have been replaced or repaired in recent years, such as the heater, water heater and Pella windows. Giving renovators a strong starting point. For those who value creating a home that reflects their personal vision, here is your opportunity to bring new life to a classic residence. Situated in the distinctive neighborhood of East Falls, this home is surrounded by parks and trails, nestled along the scenic Schuylkill River and the Kelly Drive recreational loop. Here you can enjoy a unique blend of urban and suburban living with easy access to major roadways and convenient public transit options, including the regional rail line just two blocks away. The community is rich with character, offering an array of restaurants, bistros, shops, and cafes that invite you to explore and enjoy. East Falls provides a welcoming neighborhood feel while keeping you connected to the energy of Center City Philadelphia and beyond. This is a prime opportunity in East Falls, and when opportunity knocks, be sure to open the door.











 0%
0%  <1%
<1%  <2%
<2%  <2.5%
<2.5%  <3%
<3%  >=3%
>=3%

