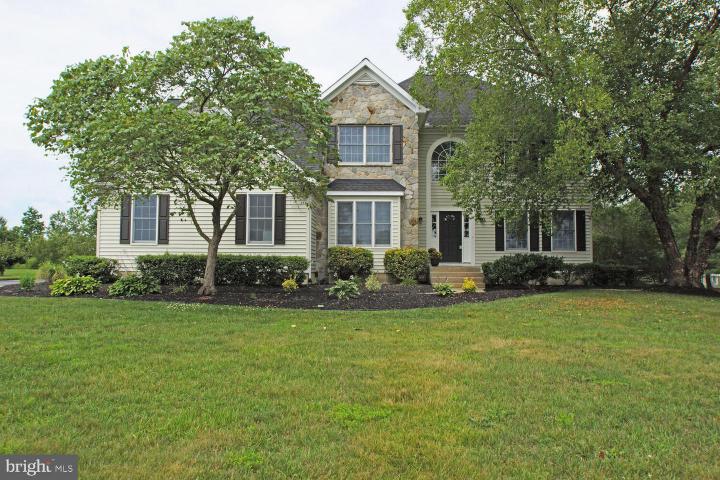No Longer Available
Asking Price - $550,000
Days on Market - 388
No Longer Available
341 Raven Circle
Villageatwildquail
Camden Wyoming, DE 19934
Featured Agent
EveryHome Agent
Asking Price
$550,000
Days on Market
388
No Longer Available
Bedrooms
4
Full Baths
3
Partial Baths
1
Acres
0.84
Interior Sq Ft
4,500
Age
25
Heating
Natural Gas
Fireplaces
1
Cooling
Central A/C
Water
Public
Sewer
Private
Garages
2
Taxes (2023)
1,979
Association
200 Per Year
Additional Details Below

EveryHome Agent
Views: 167
Featured Agent
EveryHome Realtor
Description
Golf Course Community! Club House View! Two Master Suites! New Roof! Gorgeous custom built home is located in the desirable community of The Village at Wild Quail within walking distance to prestigious golf course of Wild Quail. Outside this home you will notice beautiful landscaping, stone exterior and two tier deck off of the kitchen and private back yard. As you enter the home you will notice the attention to detail. Large living room, dining room, office with french doors, oversized kitchen open to family room with a stone fireplace and full size laundry room. This home also features a front and back staircase. Transition upstairs and you will find plenty of living space. Main suite is complete with tray ceiling, full office/exercise room, walk in closet, full bath with whirlpool tub, shower and double sinks. The home has a second main suite with full bath ideal for guests.. Two additional large bedrooms and a common bath completes the second floor. The basement is ready to be finished for additional living space. This home adjoins the prestigious 18 hole golf course of Wild Quail with club house, pool, tennis courts, pickleball courts, pub and fine dining. Worry free with new roof and new 2nd floor HVAC. This home is in move in condition and ready to call home. Home Inspection, WDI, Septic Inspection Complete! Back on the market due to no fault of the seller.
Location
Driving Directions
Westville or Hazletville Rd to Bryants Corner Rd to Raven Cir
Listing Details
Summary
Architectural Type
•Contemporary
Garage(s)
•Garage - Side Entry, Garage Door Opener, Inside Access, Oversized, Additional Storage Area
Parking
•Asphalt Driveway, Attached Garage
Interior Features
Flooring
•Carpet, Ceramic Tile, Hardwood
Basement
•Unfinished, Concrete Perimeter
Fireplace(s)
•Stone, Gas/Propane
Interior Features
•Additional Stairway, Built-Ins, Carpet, Chair Railings, Primary Bath(s), Floor Plan - Open, Family Room Off Kitchen, Formal/Separate Dining Room, Walk-in Closet(s), Recessed Lighting, Double/Dual Staircase, Kitchen - Eat-In, WhirlPool/HotTub, Laundry: Main Floor
Appliances
•Built-In Microwave, Dishwasher, Dryer - Electric, Cooktop, Oven - Self Cleaning, Oven/Range - Electric, Stainless Steel Appliances, Washer, Water Heater - High-Efficiency
Rooms List
•Living Room, Dining Room, Primary Bedroom, Bedroom 2, Bedroom 3, Bedroom 4, Kitchen, Family Room, Laundry, Office
Exterior Features
Roofing
•Architectural Shingle
Lot Features
•Landscaping, Backs to Trees, Cleared, No Thru Street
Exterior Features
•Underground Lawn Sprinkler, Flood Lights, Street Lights, Deck(s), Porch(es), Roof, Stone, Vinyl Siding
HOA/Condo Information
HOA Fee Includes
•Common Area Maintenance, Snow Removal
Utilities
Cooling
•Central A/C, Zoned, Electric
Heating
•Forced Air, Zoned, Natural Gas
Hot Water
•60+ Gallon Tank, Natural Gas
Property History
Aug 24, 2023
Price Decrease
$560,000 to $550,000 (-1.79%)
Aug 6, 2023
Price Decrease
$561,000 to $560,000 (-0.18%)
Jul 12, 2023
Price Increase
$560,000 to $561,000 (0.18%)
Miscellaneous
Lattitude : 39.118800
Longitude : -75.621380
MLS# : DEKT2020944
Views : 167
Listing Courtesy: Terri Mestro of The Moving Experience Delaware Inc

0%

<1%

<2%

<2.5%

<3%

>=3%

0%

<1%

<2%

<2.5%

<3%

>=3%
Notes
Page: © 2024 EveryHome, Realtors, All Rights Reserved.
The data relating to real estate for sale on this website appears in part through the BRIGHT Internet Data Exchange program, a voluntary cooperative exchange of property listing data between licensed real estate brokerage firms, and is provided by BRIGHT through a licensing agreement. Listing information is from various brokers who participate in the Bright MLS IDX program and not all listings may be visible on the site. The property information being provided on or through the website is for the personal, non-commercial use of consumers and such information may not be used for any purpose other than to identify prospective properties consumers may be interested in purchasing. Some properties which appear for sale on the website may no longer be available because they are for instance, under contract, sold or are no longer being offered for sale. Property information displayed is deemed reliable but is not guaranteed. Copyright 2024 Bright MLS, Inc.
Presentation: © 2024 EveryHome, Realtors, All Rights Reserved. EveryHome is licensed by the Delaware Real Estate Commission - License RB-0020479
Real estate listings held by brokerage firms other than EveryHome are marked with the IDX icon and detailed information about each listing includes the name of the listing broker.
The information provided by this website is for the personal, non-commercial use of consumers and may not be used for any purpose other than to identify prospective properties consumers may be interested in purchasing.
Some properties which appear for sale on this website may no longer be available because they are under contract, have sold or are no longer being offered for sale.
Some real estate firms do not participate in IDX and their listings do not appear on this website. Some properties listed with participating firms do not appear on this website at the request of the seller. For information on those properties withheld from the internet, please call 215-699-5555








 <1%
<1%  <2%
<2%  <2.5%
<2.5%  <3%
<3%  >=3%
>=3%