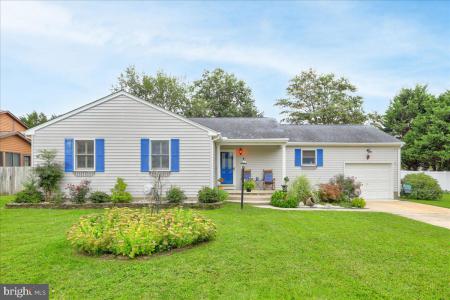No Longer Available
Asking Price - $439,900
Days on Market - 307
No Longer Available
34080 Beech Drive
Sandy Brae
Lewes, DE 19958
Featured Agent
EveryHome Agent
Asking Price
$439,900
Days on Market
307
No Longer Available
Bedrooms
3
Full Baths
2
Acres
0.56
Interior Sq Ft
1,600
Age
31
Heating
Electric
Cooling
Central A/C
Sewer
Public
Garages
1
Taxes (2022)
739
Association
125 Per Year
Additional Details Below

EveryHome Agent
Views: 156
Featured Agent
EveryHome Realtor
Description
Updated ranch home in Sandy Brae! Just 5 miles to Lewes Beach and Downtown Rehoboth, this location can’t be beat. Located at the end of a quiet cul-de-sac on a .56 acre lot, there is room for a pool if you want to enhance the existing backyard oasis that has a large deck, two awnings, a paver patio, beautiful landscaping and is surrounded by a 6’ privacy fence. You will love the ease of first floor living with hardwood floors throughout, except for the tiled kitchen and baths. The updated kitchen has solid wood custom cabinetry, new granite counter, a tile backsplash, and a large island with bar seating. This home has been updated and well kept over the years; roof (2010), water heater (2019), shed (2018) and leased solar panels ($100 per month, installed in 2016). Other features include updated bathrooms, irrigation in the backyard, owned security system with exterior cameras, plantation shutters, low utility fees (electric only), 1 car garage, pull down attic for storage, 2 linen closets, 2 closets in the primary bedroom, 2 fig trees in the back yard and lots of rose bushes. Sandy Brae has low Homeowners Association fees, just $125 per year.
Room sizes
Living Room
x Main Level
Dining Room
x Main Level
Kitchen
x Main Level
Primary Bath
x Main Level
Master Bed
x Main Level
Bedroom 2
x Main Level
Bedroom 3
x Main Level
Location
Driving Directions
Rt 1 to Postal Lane, to last Sandy Brae entrance at Linden St, left on Beech Dr.
Listing Details
Summary
Architectural Type
•Ranch/Rambler
Garage(s)
•Garage - Front Entry
Parking
•Concrete Driveway, Off Street,
Interior Features
Flooring
•Hardwood, Ceramic Tile
Basement
•Block, Crawl Space
Interior Features
•Attic, Breakfast Area, Ceiling Fan(s), Entry Level Bedroom, Floor Plan - Op
Appliances
•Dishwasher, Disposal, Icemaker, Refrigerator, Microwave, Ove
Rooms List
•Living Room, Dining Room, Primary Bedroom, Kitchen, Primary
Exterior Features
Roofing
•Architectural Shingle
Lot Features
•Cleared, Cul-de-sac, Landscaping, Private
Exterior Features
•Awning(s), Extensive Hardscape, Underground Lawn Sprinkler,
HOA/Condo Information
HOA Fee Includes
•Common Area Maintenance, Snow Removal
Utilities
Cooling
•Central A/C, Electric
Heating
•Heat Pump(s), Electric
Miscellaneous
Lattitude : 38.735220
Longitude : -75.156110
MLS# : DESU2048664
Views : 156
Listing Courtesy: Debbie Reed of RE/MAX Realty Group Rehoboth

0%

<1%

<2%

<2.5%

<3%

>=3%

0%

<1%

<2%

<2.5%

<3%

>=3%
Notes
Page: © 2024 EveryHome, Realtors, All Rights Reserved.
The data relating to real estate for sale on this website appears in part through the BRIGHT Internet Data Exchange program, a voluntary cooperative exchange of property listing data between licensed real estate brokerage firms, and is provided by BRIGHT through a licensing agreement. Listing information is from various brokers who participate in the Bright MLS IDX program and not all listings may be visible on the site. The property information being provided on or through the website is for the personal, non-commercial use of consumers and such information may not be used for any purpose other than to identify prospective properties consumers may be interested in purchasing. Some properties which appear for sale on the website may no longer be available because they are for instance, under contract, sold or are no longer being offered for sale. Property information displayed is deemed reliable but is not guaranteed. Copyright 2024 Bright MLS, Inc.
Presentation: © 2024 EveryHome, Realtors, All Rights Reserved. EveryHome is licensed by the Delaware Real Estate Commission - License RB-0020479
Real estate listings held by brokerage firms other than EveryHome are marked with the IDX icon and detailed information about each listing includes the name of the listing broker.
The information provided by this website is for the personal, non-commercial use of consumers and may not be used for any purpose other than to identify prospective properties consumers may be interested in purchasing.
Some properties which appear for sale on this website may no longer be available because they are under contract, have sold or are no longer being offered for sale.
Some real estate firms do not participate in IDX and their listings do not appear on this website. Some properties listed with participating firms do not appear on this website at the request of the seller. For information on those properties withheld from the internet, please call 215-699-5555








 <1%
<1%  <2%
<2%  <2.5%
<2.5%  <3%
<3%  >=3%
>=3%