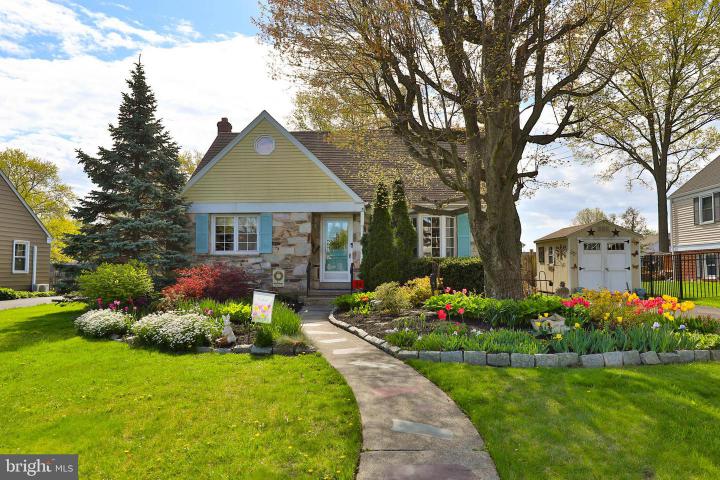No Longer Available
Asking Price - $399,000
Days on Market - 12
No Longer Available
34 Highland Drive
Telford, PA 18969
Featured Agent
EveryHome Agent
Asking Price
$399,000
Days on Market
12
No Longer Available
Bedrooms
3
Full Baths
2
Acres
0.24
Interior SqFt
1,537
Age
70
Heating
Oil
Cooling
Ceiling Fan(s)
Water
Public
Sewer
Public
Garages
0
Taxes (2022)
5,747
Additional Details Below

EveryHome Agent
Views: 223
Featured Agent
EveryHome Realtor
Description
Welcome to 34 Highland Drive, a charming Cape Cod home nestled in a serene neighborhood. This delightful property offers many amenities, making it a haven for relaxation and entertainment As you step inside, you're greeted by the warmth of the living room featuring hardwood floors and a picturesque bay window, perfect for basking in natural light. The adjacent dining room seamlessly blends with the kitchen, creating an inviting space for large gatherings. The kitchen boasts modern convenience with a granite peninsula and L-shaped counter, complemented by a new stainless steel Fisher And Paykel refrigerator and a new range, ensuring both style and functionality. Additionally, stainless steel appliances include a built-in microwave and dishwasher adding to the appeal. Convenience and comfort converge on the main level, which hosts a convenient first-floor bedroom and a full bathroom. Beyond lies a sunroom, offering picturesque views of the fenced-in yard and the jewel of this property: a stunning kidney-shaped in-ground pool. The pool area is complemented by a charming cabana house, featuring large windows that frame the serene landscape and a small kitchen area complete with storage and a refrigerator, providing convenience and elegance for poolside gatherings and summertime relaxation. Venture upstairs to discover two spacious bedrooms adorned with ample natural light, along with a hall bathroom featuring a stall shower for added convenience. The lower level features a finished basement, where a sprawling area awaits, perfect for hosting game nights or lounging. A separate laundry area with storage adds functionality, while a utility/workroom provides versatility for various hobbies. Bilco doors offer easy access to the rear yard, seamlessly blending indoor and outdoor living. Outside, mature gardens and lush plantings create a tranquil oasis, there is a storage shed and a pump house shed for pool supplies. Recent upgrades including a newer heater and replacement windows throughout. Notably, the second-floor windows have just been replaced, ensuring years of worry-free enjoyment. Experience the epitome of suburban living at 34 Highland Drive, where every detail has been thoughtfully curated to offer the perfect blend of comfort, convenience, and style.
Location
Driving Directions
On Highland Drive between Main Street and School Lane
Listing Details
Summary
Architectural Type
•Cape Cod
Parking
•Paved Driveway, Driveway, On Street
Interior Features
Basement
•Fully Finished, Outside Entrance, Rear Entrance, Walkout Stairs, Block
Interior Features
•Bar, Breakfast Area, Chair Railings, Combination Kitchen/Dining, Entry Level Bedroom, Floor Plan - Traditional, Kitchen - Eat-In, Kitchen - Table Space, Stall Shower, Tub Shower, Upgraded Countertops, Wood Floors, Laundry: Basement
Appliances
•Built-In Microwave, Dishwasher, Oven/Range - Electric, Refrigerator, Stainless Steel Appliances
Exterior Features
Exterior Features
•Extensive Hardscape, Sidewalks, Street Lights, Porch(es), Screened, Vinyl Siding
Utilities
Cooling
•Attic Fan, Ceiling Fan(s), Ductless/Mini-Split, Electric
Heating
•Baseboard - Hot Water, Oil
Miscellaneous
Lattitude : 40.318300
Longitude : -75.319570
MLS# : PAMC2102192
Views : 223
Listing Courtesy: Kurt Werner of RE/MAX Keystone

0%

<1%

<2%

<2.5%

<3%

>=3%

0%

<1%

<2%

<2.5%

<3%

>=3%
Notes
Page: © 2024 EveryHome, Realtors, All Rights Reserved.
The data relating to real estate for sale on this website appears in part through the BRIGHT Internet Data Exchange program, a voluntary cooperative exchange of property listing data between licensed real estate brokerage firms, and is provided by BRIGHT through a licensing agreement. Listing information is from various brokers who participate in the Bright MLS IDX program and not all listings may be visible on the site. The property information being provided on or through the website is for the personal, non-commercial use of consumers and such information may not be used for any purpose other than to identify prospective properties consumers may be interested in purchasing. Some properties which appear for sale on the website may no longer be available because they are for instance, under contract, sold or are no longer being offered for sale. Property information displayed is deemed reliable but is not guaranteed. Copyright 2024 Bright MLS, Inc.
Presentation: © 2024 EveryHome, Realtors, All Rights Reserved. EveryHome is licensed by the Pennsylvania Real Estate Commission - License RB066839
Real estate listings held by brokerage firms other than EveryHome are marked with the IDX icon and detailed information about each listing includes the name of the listing broker.
The information provided by this website is for the personal, non-commercial use of consumers and may not be used for any purpose other than to identify prospective properties consumers may be interested in purchasing.
Some properties which appear for sale on this website may no longer be available because they are under contract, have sold or are no longer being offered for sale.
Some real estate firms do not participate in IDX and their listings do not appear on this website. Some properties listed with participating firms do not appear on this website at the request of the seller. For information on those properties withheld from the internet, please call 215-699-5555








 0%
0%  <1%
<1%  <2%
<2%  <2.5%
<2.5%  >=3%
>=3%