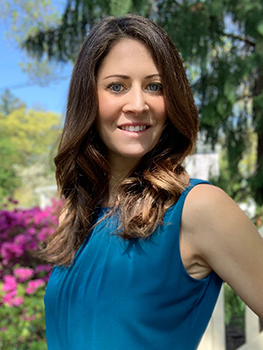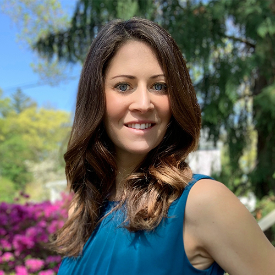For Sale
?
View other homes in Lewes, Ordered by Price
X
Asking Price - $685,400
Days on Market - 1270
33686 Halford Circle 106
Lewes, DE 19958
Featured Agent
EveryHome Realtor
Asking Price
$685,400
Days on Market
1270
Bedrooms
3
Full Baths
2
Partial Baths
1
Acres
0.25
Interior SqFt
3,020
Age
2
Heating
Natural Gas
Cooling
Central A/C
Water
Public
Sewer
Public
Garages
2
Association
183 Monthly
Cap Fee
2,000
Taxes (Est.) *
0
Additional Details Below

EveryHome Realtor
Views: 122
Featured Agent
EveryHome Realtor
Description
***This home is a to be built, photos are of model home.** Marsh Island is a new Schell Brothers community with direct access to Love Creek and the Rehoboth Bay (formally Marsh Island Golf Course). Enjoy waterfront access from existing community dock with four boat slips that can be used for kayaking/fishing/ crabbing to Love Creek and the Rehoboth Bay and the variety of community amenities including clubhouse with fitness center, outdoor pools, outdoor covered porch overlooking the pool and water views, outdoor covered lounge with bar, stone fireplace & grill, fenced in playground and walking paths. The Shearwater plan is a two-story home with first floor owners suite starting at 3,020 heated square feet. Includes 3 bedrooms, 2.5 baths, a flex room and loft. The first-floor open design includes a spacious kitchen open to the great room and dining area. Upstairs you will find a loft, two bedrooms, a full bath and unfinished bonus room. Options are available to personalize layout with additional bedrooms, baths and outdoor living spaces including a beautiful courtyard or screened porch. These homes are to be built, models/office are by appointment only****** *See Website for most accurate pricing*
Location
Driving Directions
From Route 24 heading West make a LEFT onto Camp Arrowhead Rd at light. Go approx 1 mile and community will be on the LEFT
Listing Details
Summary
Architectural Type
•Coastal, Contemporary, Craftsman
Garage(s)
•Garage - Front Entry, Garage Door Opener
Interior Features
Flooring
•Ceramic Tile, Carpet, Hardwood
Interior Features
•Attic, Carpet, Combination Kitchen/Dining, Crown Moldings, Entry Level Bedroom, Family Room Off Kitchen, Floor Plan - Open, Kitchen - Island, Kitchen - Gourmet, Recessed Lighting, Upgraded Countertops, Walk-in Closet(s), Laundry: Main Floor
Appliances
•Built-In Microwave, Built-In Range, Dishwasher, Disposal, Energy Efficient Appliances, Oven/Range - Electric, Refrigerator, Stainless Steel Appliances, Washer/Dryer Hookups Only, Water Heater - Tankless, Water Heater - High-Efficiency
Exterior Features
Roofing
•Architectural Shingle, Metal
Lot Features
•Cleared, Irregular, Landscaping
Exterior Features
•Exterior Lighting, Sidewalks, Street Lights, Underground Lawn Sprinkler, Blown-In Insulation, Concrete, CPVC/PVC, Low VOC Products/Finishes, Stick Built, Vinyl Siding
HOA/Condo Information
HOA Fee Includes
•Common Area Maintenance, Pier/Dock Maintenance, Pool(s), Snow Removal, Trash
Community Features
•Community Center, Fitness Center, Common Grounds, Jog/Walk Path, Pier/Dock, Pool - Outdoor, Swimming Pool, Tot Lots/Playground, Water/Lake Privileges
Utilities
Cooling
•Central A/C, Electric
Heating
•Programmable Thermostat, Energy Star Heating System, Natural Gas
Hot Water
•Natural Gas, Tankless
Additional Utilities
•Cable TV Available, Natural Gas Available, Phone Available, Under Ground, Electric: 200+ Amp Service
Property History
Apr 3, 2024
Price Decrease
$709,900 to $685,400 (-3.45%)
Jan 31, 2022
Price Increase
$689,900 to $709,900 (2.90%)
Aug 1, 2021
Price Increase
$624,900 to $689,900 (10.40%)
May 26, 2021
Price Increase
$564,900 to $624,900 (10.62%)
Apr 9, 2021
Price Increase
$529,900 to $564,900 (6.61%)
Nov 27, 2020
Price Increase
$504,990 to $529,900 (4.93%)
Miscellaneous
Lattitude : 38.684836
Longitude : -75.169681
MLS# : DESU173120
Views : 122
Listing Courtesy: COURTNEY BOULOUCON of Coldwell Banker Realty

0%

<1%

<2%

<2.5%

<3%

>=3%

0%

<1%

<2%

<2.5%

<3%

>=3%
Notes
Page: © 2024 EveryHome, Realtors, All Rights Reserved.
The data relating to real estate for sale on this website appears in part through the BRIGHT Internet Data Exchange program, a voluntary cooperative exchange of property listing data between licensed real estate brokerage firms, and is provided by BRIGHT through a licensing agreement. Listing information is from various brokers who participate in the Bright MLS IDX program and not all listings may be visible on the site. The property information being provided on or through the website is for the personal, non-commercial use of consumers and such information may not be used for any purpose other than to identify prospective properties consumers may be interested in purchasing. Some properties which appear for sale on the website may no longer be available because they are for instance, under contract, sold or are no longer being offered for sale. Property information displayed is deemed reliable but is not guaranteed. Copyright 2024 Bright MLS, Inc.
Presentation: © 2024 EveryHome, Realtors, All Rights Reserved. EveryHome is licensed by the Delaware Real Estate Commission - License RB-0020479
Real estate listings held by brokerage firms other than EveryHome are marked with the IDX icon and detailed information about each listing includes the name of the listing broker.
The information provided by this website is for the personal, non-commercial use of consumers and may not be used for any purpose other than to identify prospective properties consumers may be interested in purchasing.
Some properties which appear for sale on this website may no longer be available because they are under contract, have sold or are no longer being offered for sale.
Some real estate firms do not participate in IDX and their listings do not appear on this website. Some properties listed with participating firms do not appear on this website at the request of the seller. For information on those properties withheld from the internet, please call 215-699-5555
(*) Neither the assessment nor the real estate tax amount was provided with this listing. EveryHome has provided this estimate.








 0%
0%  <1%
<1%  <2%
<2%  <2.5%
<2.5%  <3%
<3%