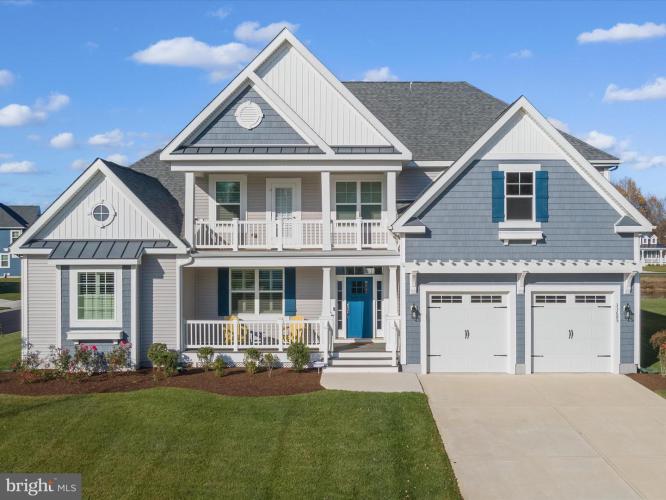Description
Welcome to 33685 Halford Circle, an extraordinary residence in the esteemed coasta enclave of Marsh Island. This luxurious home harmonizes coastal elegance, masterful craftsmanship, and resort-inspired amenities, creating an unmatched living experience. A charming, covered entry with an overhead balcony beckons you inside, where refined design and exquisite details await. Step into the foyer, a grand introduction highlighted by fine millwork, wide-plank hickory hardwood flooring, and ambient feature lighting-a glimpse of the upscale touches woven throughout. The foyer flows effortlessly into a sunlit great room, where a two-story cathedral ceiling rises above and a dramatic wall of celestial-topped windows frames peaceful views, bringing the outdoors in. Anchoring the living area is a gas fireplace, flanked by custom cabinetry-an ideal setting for both cozy gatherings and grand entertaining. The heart of the home is the gourmet kitchen, where sleek quartz countertops, a chevron-patterned glass tile backsplash, and top-tier appliances, including a double wall oven and gas cooktop with range hood, make for a chef's paradise. Custom 42" display cabinetry offers abundant storage, while a generous island with breakfast bar invites casual meals. A well-appointed coffee and wine station enhances the space, adding a touch of sophistication for entertaining. The adjoining dining area provides an inviting spot for larger gatherings, with easy access to a screened porch that overlooks a serene pond and lush courtyard. Retreat to the main-level primary suite, a sanctuary complete with a deep tray ceiling, private yard access, two walk-in closets, and a spa-inspired En-Suite. Relax in style with dual vanities, a soaking tub, a spacious shower, and a private water closet. Also on the main level, a secluded study behind French doors and a convenient laundry room with direct access to the garage round out the thoughtful floor plan. Upstairs, a loft area offers an inviting secondary living space, perfect for casual lounging or gathering. Three additional bedrooms, including two with En-Suite baths, provide ample accommodation for guests. A sprawling media room awaits your personal customization, ready to become the entertainment hub of the home.









 0%
0%  <1%
<1%  <2%
<2%  <2.5%
<2.5%  <3%
<3%  >=3%
>=3%

