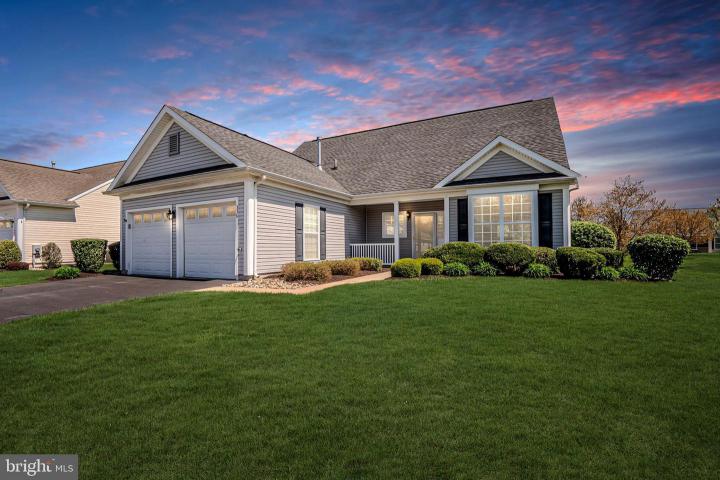For Sale
?
View other homes in South Of The Canal, Ordered by Price
X
Asking Price - $440,000
Days on Market - 15
336 Daylilly Way
Springmill
Middletown, DE 19709
Featured Agent
EveryHome Realtor
Asking Price
$440,000
Days on Market
15
Bedrooms
3
Full Baths
3
Partial Baths
0
Acres
0.19
Interior SqFt
1,850
Age
19
Heating
Natural Gas
Cooling
Central A/C
Water
Public
Sewer
Public
Garages
2
Taxes (2022)
2,534
Association
150 Monthly
Cap Fee
1,000
Additional Details Below

EveryHome Realtor
Views: 99
Featured Agent
EveryHome Realtor
Description
Welcome to Springmill, where the fun never stops! Springmill is not just a neighborhood, it's a lifestyle! A vibrant 55+ community located in the heart of the Middletown area. The residents of Springmill are active, engaging, and proud to call their neighborhood home. We proudly present 336 Daylilly Way, a 2-level abode that seamlessly blends modern living with a serene natural backdrop. Experience the luxury of primary living on the spacious first floor with your primary bedroom, strategically located on the main level. Steps away from your bedroom you can sip your morning coffee or unwind with a glass of wine as the sun sets on your private enclosed patio. But the beauty of this home extends beyond its four walls. Picture yourself basking in the warm sun by the outdoor pool, perfecting your serve on the tennis court, or simply strolling through the meticulously landscaped grounds. Move right in and enjoy low maintenance living, you'll have more time to indulge in the things you love. The Homeowners Association fee covers all exterior maintenance, landscaping, snow removal, outdoor pool, tennis and more. Conveniently located near shopping, dining, medical offices, Main Street in Middletown, and many local attractions. This house offers the perfect blend of tranquility and accessibility. Recently updated with new whole house paint, primary bathroom, flooring, and stainless steel kitchen appliances, it boasts the perfect fusion of practicality and luxury. Schedule your private tour. Welcome home to Springmill.
Room sizes
Living Room
22 x 13 Main Level
Kitchen
11 x 12 Main Level
Screened Porch
12 x 12 Main Level
Laundry
9 x 7 Main Level
Master Bed
15 x 13 Main Level
Bedroom 2
12 x 11 Main Level
Bedroom 3
x Upper Level
Attic
x Upper Level
Location
Driving Directions
Summit Bridge Road to Springmill Drive to Daylilly Way
Listing Details
Summary
Architectural Type
•Ranch/Rambler
Garage(s)
•Inside Access, Garage Door Opener
Interior Features
Flooring
•Fully Carpeted, Vinyl, Tile/Brick
Interior Features
•Primary Bath(s), Butlers Pantry, Kitchen - Eat-In, Ceiling Fan(s), Laundry: Main Floor
Appliances
•Oven - Self Cleaning, Disposal, Built-In Microwave, Dishwasher, Washer, Dryer, Water Heater
Rooms List
•Living Room, Primary Bedroom, Bedroom 3, Kitchen, Bedroom 1, Laundry, Attic, Bonus Room, Screened Porch
Exterior Features
Exterior Features
•Sidewalks, Street Lights, Lawn Sprinkler, Porch(es), Vinyl Siding
HOA/Condo Information
HOA Fee Includes
•Pool(s), Common Area Maintenance, Lawn Maintenance, Snow Removal
Community Features
•Swimming Pool, Club House, Tennis Courts, Shuffleboard
Utilities
Cooling
•Central A/C, Electric
Heating
•Forced Air, Natural Gas
Additional Utilities
•Cable TV, Cable, Satellite, Electric: Circuit Breakers, 200+ Amp Service
Miscellaneous
Lattitude : 39.471870
Longitude : -75.726326
MLS# : DENC2059700
Views : 99
Listing Courtesy: Robert Teeven of Long & Foster Real Estate, Inc.

0%

<1%

<2%

<2.5%

<3%

>=3%

0%

<1%

<2%

<2.5%

<3%

>=3%
Notes
Page: © 2024 EveryHome, Realtors, All Rights Reserved.
The data relating to real estate for sale on this website appears in part through the BRIGHT Internet Data Exchange program, a voluntary cooperative exchange of property listing data between licensed real estate brokerage firms, and is provided by BRIGHT through a licensing agreement. Listing information is from various brokers who participate in the Bright MLS IDX program and not all listings may be visible on the site. The property information being provided on or through the website is for the personal, non-commercial use of consumers and such information may not be used for any purpose other than to identify prospective properties consumers may be interested in purchasing. Some properties which appear for sale on the website may no longer be available because they are for instance, under contract, sold or are no longer being offered for sale. Property information displayed is deemed reliable but is not guaranteed. Copyright 2024 Bright MLS, Inc.
Presentation: © 2024 EveryHome, Realtors, All Rights Reserved. EveryHome is licensed by the Delaware Real Estate Commission - License RB-0020479
Real estate listings held by brokerage firms other than EveryHome are marked with the IDX icon and detailed information about each listing includes the name of the listing broker.
The information provided by this website is for the personal, non-commercial use of consumers and may not be used for any purpose other than to identify prospective properties consumers may be interested in purchasing.
Some properties which appear for sale on this website may no longer be available because they are under contract, have sold or are no longer being offered for sale.
Some real estate firms do not participate in IDX and their listings do not appear on this website. Some properties listed with participating firms do not appear on this website at the request of the seller. For information on those properties withheld from the internet, please call 215-699-5555








 0%
0%  <1%
<1%  <2%
<2%  <2.5%
<2.5%  >=3%
>=3%