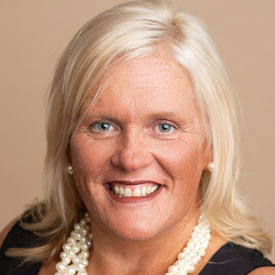For Sale
?
View other homes in Castor Gardens Fox Chase, Ordered by Price
X
Asking Price - $299,000
Days on Market - 26
335 Passmore Street
Lawndale
Philadelphia, PA 19111
Featured Agent
EveryHome Realtor
Asking Price
$299,000
Days on Market
26
Bedrooms
3
Full Baths
1
Partial Baths
1
Acres
0.06
Interior SqFt
1,592
Age
100
Heating
Oil
Fireplaces
1
Cooling
Window Unit(s)
Water
Public
Sewer
Public
Garages
0
Taxes (2025)
3,547
Additional Details Below

EveryHome Realtor
Views: 26
Featured Agent
EveryHome Realtor
Description
Welcome to this beautifully maintained, large twin home in the heart of Lawndale, offering the perfect blend of charm, space, and modern amenities—complete with a private three-car paver driveway and a covered front porch that welcomes you home. The paver walkway from the driveway to the porch leads you into a bright and inviting living room featuring gleaming hardwood floors and a stone-faced electric fireplace as the focal point. Continue through an archway into the eat-in kitchen, equipped with a center island, breakfast nook, and ample cabinet and counter space—ideal for both everyday living and entertaining. Just off the kitchen, the formal dining room is perfect for gatherings and features a solid wood glass-panel pocket door, adding both style and functionality. Toward the rear of the home, you'll find a mudroom/laundry area, offering a practical drop zone and access to the vinyl privacy fenced backyard with a patio—a great outdoor space for relaxing or entertaining. A convenient half bath completes the main level. Upstairs, you'll discover three generously sized bedrooms that share a well-appointed full hall bathroom with a jetted soaking tub, separate stall shower, and linen cabinet. The third floor, with the old flooring removed and ready for your finishing touches, includes a cedar closet and offers endless possibilities as a fourth bedroom, home office, gym, or playroom. The full unfinished basement provides abundant storage space or potential to be finished for additional living space. This Lawndale gem combines classic character with thoughtful updates and is located on a quiet residential street—just minutes from shopping, schools, public transit, and more. Don't miss your chance to make this spacious, well-appointed twin your next home! Mortgage savings may be available for buyers of this listing.


Location
Driving Directions
Take Cottman Ave (Route 73) to Rising Sun Ave, Turn Right onto Passmore St, Home will be on the Right.
Listing Details
Summary
Architectural Type
•Side-by-Side
Interior Features
Basement
•Full, Unfinished, Walkout Stairs, Concrete Perimeter
Interior Features
•Kitchen - Eat-In, Kitchen - Island, Laundry: Main Floor
Appliances
•Cooktop, Disposal, Oven - Wall, Refrigerator
Rooms List
•Living Room, Dining Room, Primary Bedroom, Bedroom 2, Bedroom 3, Kitchen, Breakfast Room, Laundry, Bonus Room, Full Bath, Half Bath
Exterior Features
Exterior Features
•Aluminum Siding, Vinyl Siding
Utilities
Cooling
•Window Unit(s), Electric
Miscellaneous
Lattitude : 40.052017
Longitude : -75.096848
MLS# : PAPH2540882
Views : 26
Listing Courtesy: Brenda Beiser of Redfin Corporation

0%

<1%

<2%

<2.5%

<3%

>=3%

0%

<1%

<2%

<2.5%

<3%

>=3%


Notes
Page: © 2025 EveryHome, Realtors, All Rights Reserved.
The data relating to real estate for sale on this website appears in part through the BRIGHT Internet Data Exchange program, a voluntary cooperative exchange of property listing data between licensed real estate brokerage firms, and is provided by BRIGHT through a licensing agreement. Listing information is from various brokers who participate in the Bright MLS IDX program and not all listings may be visible on the site. The property information being provided on or through the website is for the personal, non-commercial use of consumers and such information may not be used for any purpose other than to identify prospective properties consumers may be interested in purchasing. Some properties which appear for sale on the website may no longer be available because they are for instance, under contract, sold or are no longer being offered for sale. Property information displayed is deemed reliable but is not guaranteed. Copyright 2025 Bright MLS, Inc.
Presentation: © 2025 EveryHome, Realtors, All Rights Reserved. EveryHome is licensed by the Pennsylvania Real Estate Commission - License RB066839
Real estate listings held by brokerage firms other than EveryHome are marked with the IDX icon and detailed information about each listing includes the name of the listing broker.
The information provided by this website is for the personal, non-commercial use of consumers and may not be used for any purpose other than to identify prospective properties consumers may be interested in purchasing.
Some properties which appear for sale on this website may no longer be available because they are under contract, have sold or are no longer being offered for sale.
Some real estate firms do not participate in IDX and their listings do not appear on this website. Some properties listed with participating firms do not appear on this website at the request of the seller. For information on those properties withheld from the internet, please call 215-699-5555











 0%
0%  <1%
<1%  <2%
<2%  <2.5%
<2.5%  <3%
<3%  >=3%
>=3%



