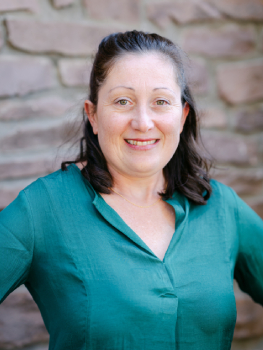For Sale
?
View other homes in Upper Darby Township, Ordered by Price
X
Asking Price - $525,000
Days on Market - 5
333 Riverview Avenue
Drexel Hill, PA 19026
Featured Agent
EveryHome Agent
Asking Price
$525,000
Days on Market
5
Bedrooms
6
Full Baths
2
Partial Baths
1
Acres
0.29
Interior SqFt
3,372
Age
115
Heating
Natural Gas
Fireplaces
2
Cooling
N/A
Water
Public
Sewer
Public
Garages
2
Taxes (2025)
11,376
Additional Details Below

EveryHome Agent
Views: 39
Featured Agent
EveryHome Realtor
Description
Welcome to this beautifully renovated Dutch Colonial featuring 6 spacious bedrooms and 2.5 bathrooms. From the moment you arrive, the impressive iron double entry doors set the tone for the elegance within. Step into a bright foyer with hardwood floors that lead into a formal living room complete with wall-to-wall neutral carpeting and a decorative stone fireplace A second fireplace graces the inviting dining room, also adorned with plush neutral carpeting. The heart of the home, the kitchen, is a chef's dream - boasting stainless steel appliances, a 6 - burner double gas stove with grill and hood, 42 - inch wood cabinetry, granite counter-tops, and durable ceramic tile flooring. A convenient back door offers easy access to the backyard and detached garage. Off the kitchen, you'll find a formal dining room ideal for entertaining, also featuring neutral wall-to-wall carpeting and recessed lighting that flows throughout the entire home. Upstairs, the main living quarters offer six generous bedrooms and two versatile bonus rooms that's perfect for a home office or creative space. The finished basement includes both interior and exterior access, a full -size washer and dryer, and a large utility sink- providing additional functionality and space. Outside, a detached garage sits just off the concrete driveway, offering ample parking and convenience. This move-in ready property is waiting for its next proud homeowner. Schedule your private tour today!


Room sizes
Living Room
x Main Level
Dining Room
x Main Level
Kitchen
x Main Level
Family Room
x Main Level
Bathroom 2
x Upper Level
Bathroom 1
x Upper Level
Master Bed
x Upper Level
Bedroom 2
x Upper Level
Bedroom 3
x Upper Level
Bedroom 4
x Upper Level
Bedroom 5
x Upper Level
Bedroom 6
x Upper Level
Location
Driving Directions
From University Ave to Walnut St. to 63rd St/ Cobbs Creek Pkwy to Marshall Rd to Riverview Avenue.
Listing Details
Summary
Architectural Type
•Colonial, Dutch
Garage(s)
•Garage - Side Entry, Garage - Front Entry, Garage Door Opener
Parking
•Concrete Driveway, Detached Garage, Driveway, Off Street
Interior Features
Flooring
•Ceramic Tile, Hardwood, Partially Carpeted
Basement
•Heated, Partially Finished, Rear Entrance, Interior Access, Sump Pump, Stone
Interior Features
•Additional Stairway, Bathroom - Walk-In Shower, Carpet, Formal/Separate Dining Room, Pantry, Recessed Lighting, Bathroom - Soaking Tub, Door Features: Double Entry, Laundry: Basement, Dryer In Unit, Washer In Unit
Appliances
•Stainless Steel Appliances, Six Burner Stove, Refrigerator, Oven - Double, Dishwasher, Dryer, Washer
Rooms List
•Living Room, Dining Room, Primary Bedroom, Bedroom 2, Bedroom 3, Bedroom 4, Bedroom 5, Kitchen, Recreation Room, Bedroom 6, Bathroom 1, Bathroom 2
Exterior Features
Lot Features
•Backs to Trees, Front Yard, Rear Yard, SideYard(s)
Exterior Features
•Chimney Cap(s), Sidewalks, Street Lights, Porch(es), Roof, Frame, Masonry
Utilities
Cooling
•Ductless/Mini-Split, Natural Gas
Heating
•Hot Water, Natural Gas
Additional Utilities
•Cable TV, Electric Available, Natural Gas Available, Phone Available, Water Available, Sewer Available, Cable, Electric: Circuit Breakers
Miscellaneous
Lattitude : 39.946580
Longitude : -75.290390
MLS# : PADE2100898
Views : 39
Listing Courtesy: Chante Gloster of BHHS Fox & Roach-Marlton

0%

<1%

<2%

<2.5%

<3%

>=3%

0%

<1%

<2%

<2.5%

<3%

>=3%


Notes
Page: © 2025 EveryHome, Realtors, All Rights Reserved.
The data relating to real estate for sale on this website appears in part through the BRIGHT Internet Data Exchange program, a voluntary cooperative exchange of property listing data between licensed real estate brokerage firms, and is provided by BRIGHT through a licensing agreement. Listing information is from various brokers who participate in the Bright MLS IDX program and not all listings may be visible on the site. The property information being provided on or through the website is for the personal, non-commercial use of consumers and such information may not be used for any purpose other than to identify prospective properties consumers may be interested in purchasing. Some properties which appear for sale on the website may no longer be available because they are for instance, under contract, sold or are no longer being offered for sale. Property information displayed is deemed reliable but is not guaranteed. Copyright 2025 Bright MLS, Inc.
Presentation: © 2025 EveryHome, Realtors, All Rights Reserved. EveryHome is licensed by the Pennsylvania Real Estate Commission - License RB066839
Real estate listings held by brokerage firms other than EveryHome are marked with the IDX icon and detailed information about each listing includes the name of the listing broker.
The information provided by this website is for the personal, non-commercial use of consumers and may not be used for any purpose other than to identify prospective properties consumers may be interested in purchasing.
Some properties which appear for sale on this website may no longer be available because they are under contract, have sold or are no longer being offered for sale.
Some real estate firms do not participate in IDX and their listings do not appear on this website. Some properties listed with participating firms do not appear on this website at the request of the seller. For information on those properties withheld from the internet, please call 215-699-5555













 0%
0%  <1%
<1%  <2%
<2%  <2.5%
<2.5%  <3%
<3%  >=3%
>=3%