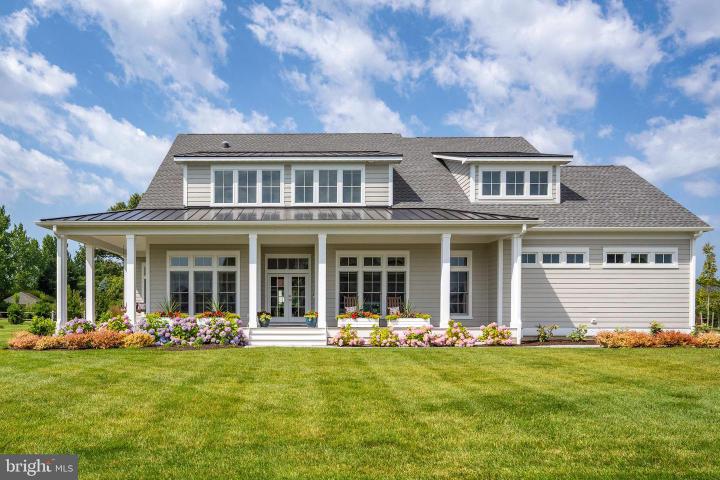For Sale
?
View other homes in Lewes, Ordered by Price
X
Asking Price - $2,300,000
Days on Market - 4
33279 Horseshoe Court
Showfield
Lewes, DE 19958
Featured Agent
EveryHome Realtor
Asking Price
$2,300,000
Days on Market
4
Bedrooms
5
Full Baths
4
Partial Baths
1
Acres
0.44
Interior SqFt
6,928
Age
1
Heating
Electric
Fireplaces
1
Cooling
Central A/C
Water
Public
Sewer
Public
Garages
2
Taxes (2025)
4,025
Assn #1
820 Quarterly
Assn #2
225 Once
Cap Fee
5,000
Additional Details Below

EveryHome Realtor
Views: 25
Featured Agent
EveryHome Realtor
Description
Experience luxurious living in the sought-after community of Showfield, located in historic Lewes, Delaware! This beautiful 5-bedroom, 4.5-bath home looks and feels like a model! A true highlight is the wall of windows along the back of the home, which allows for tons of gorgeous natural light to flood the kitchen, dining, and living areas. The tray ceiling in the main living space gives this home a sense of luxury that you can’t find just anywhere! The kitchen includes upgraded appliances, a long breakfast bar with seating, timeless white cabinets, and a stunning gray tile backsplash. The open living space features gorgeous touches and a gas fireplace, creating a coastal oasis feel. Want to take the relaxing one step further? That’s what your in-home sauna is for! All four bedrooms, including the primary, are large and spacious, but if you need additional bedrooms for guests or family, there is plenty of space to add 2 or 3 more on the second floor. There is also a ready-to-finish rec room and under-slab piping installed for a bathroom in the basement. The opportunities to customize this home are endless! Store your vehicles in the spacious two-car garage, complete with two electric vehicle chargers. Relax with neighbors and friends on the large open front porch while you take in the beautifully and tastefully designed landscaping of your new front yard. The back porch offers additional outside relaxing space and is equipped with electrical outlets for retractable screens and radiant heaters. It leads to a beautiful paver patio surrounded by well-designed landscaping. This home is situated in an iconic and amenity-rich community along Gills Neck Road in Lewes, right next to a beautiful 16-acre natural pond and part of the Junction & Breakwater Trail. Enjoy community amenities like a clubhouse, resort-style outdoor pool, wooded walking trails, ponds, and more. You can also either bike or drive the short distance to the beach, Cape Henlopen State Park, or visit the world-class restaurants and shopping in downtown Lewes. This beautiful home provides all of the coastal luxury you’ve been looking for! Schedule your private showing before someone snatches it off the market!


Location
Listing Details
Summary
Architectural Type
•Coastal
Garage(s)
•Inside Access, Garage - Side Entry
Parking
•Concrete Driveway, Attached Garage
Interior Features
Basement
•Unfinished, Concrete Perimeter
Fireplace(s)
•Gas/Propane
Interior Features
•Built-Ins, Recessed Lighting, Ceiling Fan(s), Floor Plan - Open, Upgraded Countertops, Wood Floors, Bathroom - Walk-In Shower, Dining Area, Entry Level Bedroom, Kitchen - Island, Pantry, Primary Bath(s), Sauna, Door Features: French, Sliding Glass
Appliances
•Built-In Microwave, Cooktop, Dishwasher, Dryer, Disposal, Exhaust Fan, Oven - Wall, Oven/Range - Gas, Range Hood, Refrigerator, Stainless Steel Appliances, Washer, Water Heater
Exterior Features
Lot Features
•Landscaping
Exterior Features
•Extensive Hardscape, Porch(es), Patio(s), Stick Built
HOA/Condo Information
HOA Fee Includes
•Common Area Maintenance, Management, Pool(s), Snow Removal
Community Features
•Bike Trail, Community Center, Fitness Center, Jog/Walk Path, Pool - Outdoor
Utilities
Cooling
•Central A/C, Electric
Heating
•Heat Pump(s), Electric
Property History
Sep 18, 2025
Price Increase
$2,000,000 to $2,300,000 (15.00%)
Miscellaneous
Lattitude : 38.762450
Longitude : -75.139047
MLS# : DESU2096908
Views : 25
Listing Courtesy: CARRIE LINGO of Jack Lingo - Lewes

0%

<1%

<2%

<2.5%

<3%

>=3%

0%

<1%

<2%

<2.5%

<3%

>=3%


Notes
Page: © 2025 EveryHome, Realtors, All Rights Reserved.
The data relating to real estate for sale on this website appears in part through the BRIGHT Internet Data Exchange program, a voluntary cooperative exchange of property listing data between licensed real estate brokerage firms, and is provided by BRIGHT through a licensing agreement. Listing information is from various brokers who participate in the Bright MLS IDX program and not all listings may be visible on the site. The property information being provided on or through the website is for the personal, non-commercial use of consumers and such information may not be used for any purpose other than to identify prospective properties consumers may be interested in purchasing. Some properties which appear for sale on the website may no longer be available because they are for instance, under contract, sold or are no longer being offered for sale. Property information displayed is deemed reliable but is not guaranteed. Copyright 2025 Bright MLS, Inc.
Presentation: © 2025 EveryHome, Realtors, All Rights Reserved. EveryHome is licensed by the Delaware Real Estate Commission - License RB-0020479
Real estate listings held by brokerage firms other than EveryHome are marked with the IDX icon and detailed information about each listing includes the name of the listing broker.
The information provided by this website is for the personal, non-commercial use of consumers and may not be used for any purpose other than to identify prospective properties consumers may be interested in purchasing.
Some properties which appear for sale on this website may no longer be available because they are under contract, have sold or are no longer being offered for sale.
Some real estate firms do not participate in IDX and their listings do not appear on this website. Some properties listed with participating firms do not appear on this website at the request of the seller. For information on those properties withheld from the internet, please call 215-699-5555













 0%
0%  <1%
<1%  <2%
<2%  <2.5%
<2.5%  <3%
<3%  >=3%
>=3%

