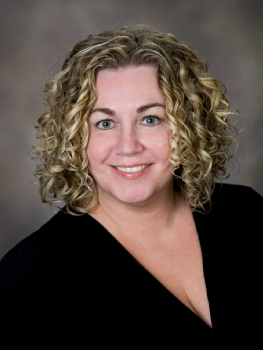For Sale
?
View other homes in Millsboro, Ordered by Price
X
Asking Price - $249,900
Days on Market - 19
33261 Oakwood Cove 50960
Potnets Lakeside
Millsboro, DE 19966
Featured Agent
EveryHome Realtor
Asking Price
$249,900
Days on Market
19
Bedrooms
3
Full Baths
2
Acres
0.11
Interior SqFt
1,960
Age
22
Heating
Propane
Fireplaces
1
Cooling
N/A
Water
Public
Sewer
Public
Garages
0
Taxes (2018)
435
Lot Lease
$900 Monthly
Additional Details Below

EveryHome Realtor
Views: 29
Featured Agent
EveryHome Realtor
Description
Beautifully updated double-wide 3 bed & 2 baths in Pot-Nets Lakeside offers the perfect blend of comfort, functionality, and community living—all outside the flood zone! Situated gracefully on its lot, the home features modern skirting that mimics a stick-built home, plus a private outdoor oasis ideal for relaxing or entertaining. A standout feature is the organized shed, designed for both storage and workspace—a dream for hobbyists or anyone needing extra functionality Inside, enjoy new flooring throughout the main living areas, newer appliances, and contemporary finishes that make every space feel fresh and inviting. The four seasons room is a true bonus; perfect for a home office, plant sanctuary, creative studio, or peaceful getaway. As a Pot-Nets resident, you’ll enjoy access to multiple pools, community centers, nature trails, lakes and ponds, and scenic pavilions, all just steps from your door. Whether you're fishing, walking, swimming, or gathering with friends, Lakeside living offers something for everyone. This home isn’t just a place to live—it’s a gateway to a vibrant, nature-rich lifestyle. Come experience the best of coastal Delaware living in Pot-Nets Lakeside.


Room sizes
Living Room
x Main Level
Dining Room
x Main Level
Kitchen
x Main Level
Family Room
x Main Level
Laundry
x Main Level
Bathroom 1
x Main Level
Bedroom 1
x Main Level
Bedroom 2
x Main Level
Bedroom 3
x Main Level
Sun Room
x Main Level
Bathroom 2
x Main Level
Location
Driving Directions
Turn onto Lakeshore Blvd and make the third left, the home is the fourth home on the left.
Listing Details
Summary
Architectural Type
•Modular/Pre-Fabricated
Parking
•Asphalt Driveway, Driveway
Interior Features
Flooring
•Carpet, Hardwood, Vinyl, Laminated
Fireplace(s)
•Gas/Propane
Interior Features
•Ceiling Fan(s), Chair Railings, Combination Kitchen/Dining, Dining Area, Entry Level Bedroom, Family Room Off Kitchen, Floor Plan - Open, Kitchen - Eat-In, Kitchen - Island, Primary Bath(s), Recessed Lighting, Bathroom - Stall Shower, Walk-in Closet(s), Upgraded Countertops, Window Treatments, Wood Floors, Door Features: Six Panel, Insulated, Laundry: Dryer In Unit, Washer In Unit, Main Floor
Appliances
•Built-In Microwave, Dishwasher, Disposal, Dryer - Electric, Microwave, Oven/Range - Gas, Range Hood, Refrigerator, Stainless Steel Appliances, Washer, Water Heater
Rooms List
•Living Room, Dining Room, Bedroom 2, Bedroom 3, Kitchen, Family Room, Bedroom 1, Sun/Florida Room, Laundry, Bathroom 1, Bathroom 2
Exterior Features
Roofing
•Architectural Shingle
Lot Features
•Cul-de-sac, Landscaping, No Thru Street
Exterior Features
•Lawn Sprinkler, Porch(es), Enclosed, Screened, Deck(s), Asphalt, CPVC/PVC, Modular/Manufactured, Vinyl Siding
HOA/Condo Information
Community Features
•Baseball Field, Basketball Courts, Beach, Boat Dock/Slip, Boat Ramp, Common Grounds, Community Center, Lake, Jog/Walk Path, Marina/Marina Club, Non-Lake Recreational Area, Picnic Area, Pier/Dock, Pool - Outdoor, Security, Tennis Courts, Tot Lots/Playground, Water/Lake Privileges
Utilities
Cooling
•Ductless/Mini-Split, Electric
Heating
•Forced Air, Propane - Leased
Additional Utilities
•Cable TV Available, Electric Available, Phone Available, Sewer Available, Water Available, Electric: 200+ Amp Service, 220 Volts
Miscellaneous
Lattitude : 38.625230
Longitude : -75.170780
MLS# : DESU2097012
Views : 29
Listing Courtesy: Julie Gritton of Coldwell Banker Premier - Lewes

0%

<1%

<2%

<2.5%

<3%

>=3%

0%

<1%

<2%

<2.5%

<3%

>=3%


Notes
Page: © 2025 EveryHome, Realtors, All Rights Reserved.
The data relating to real estate for sale on this website appears in part through the BRIGHT Internet Data Exchange program, a voluntary cooperative exchange of property listing data between licensed real estate brokerage firms, and is provided by BRIGHT through a licensing agreement. Listing information is from various brokers who participate in the Bright MLS IDX program and not all listings may be visible on the site. The property information being provided on or through the website is for the personal, non-commercial use of consumers and such information may not be used for any purpose other than to identify prospective properties consumers may be interested in purchasing. Some properties which appear for sale on the website may no longer be available because they are for instance, under contract, sold or are no longer being offered for sale. Property information displayed is deemed reliable but is not guaranteed. Copyright 2025 Bright MLS, Inc.
Presentation: © 2025 EveryHome, Realtors, All Rights Reserved. EveryHome is licensed by the Delaware Real Estate Commission - License RB-0020479
Real estate listings held by brokerage firms other than EveryHome are marked with the IDX icon and detailed information about each listing includes the name of the listing broker.
The information provided by this website is for the personal, non-commercial use of consumers and may not be used for any purpose other than to identify prospective properties consumers may be interested in purchasing.
Some properties which appear for sale on this website may no longer be available because they are under contract, have sold or are no longer being offered for sale.
Some real estate firms do not participate in IDX and their listings do not appear on this website. Some properties listed with participating firms do not appear on this website at the request of the seller. For information on those properties withheld from the internet, please call 215-699-5555











 0%
0%  <1%
<1%  <2%
<2%  <2.5%
<2.5%  <3%
<3%  >=3%
>=3%

