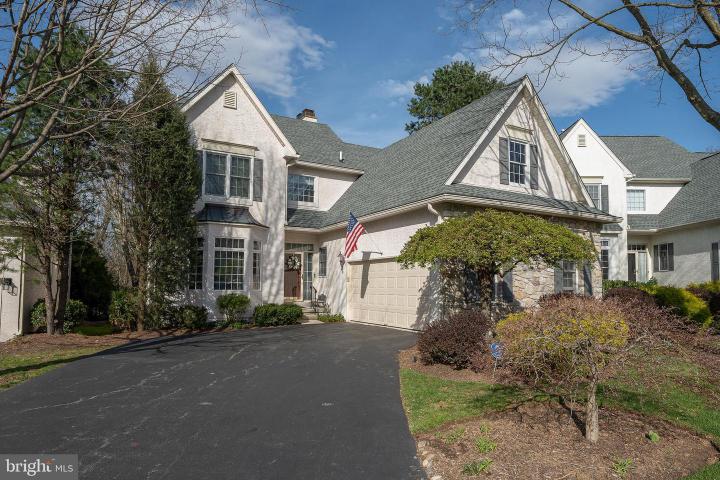No Longer Available
Asking Price - $738,000
Days on Market - 14
No Longer Available
33 Post Run
Reserve@springton
Newtown Square, PA 19073
Featured Agent
EveryHome Agent
Asking Price
$738,000
Days on Market
14
No Longer Available
Bedrooms
3
Full Baths
2
Partial Baths
2
Acres
0.13
Interior SqFt
3,393
Age
26
Heating
Natural Gas
Fireplaces
1
Cooling
Central A/C
Water
Public
Sewer
Public
Garages
2
Taxes (2023)
9,151
Association
2,079 Per Year
Cap Fee
1,000
Additional Details Below

EveryHome Agent
Views: 155
Featured Agent
EveryHome Realtor
Description
Welcome to 33 Post Run located in the Reserve at Springton Woods! Nestled in a serene neighborhood with picturesque surroundings, this single-family gem offers the perfect blend of luxury, comfort, and convenience Step inside and be greeted by an inviting open floor plan designed to cater to your modern lifestyle. The grandeur of the 2-story foyer sets the tone for elegance, leading seamlessly into the expansive great room, where natural light floods through large windows, creating a warm and inviting atmosphere for gatherings with loved ones. Indulge in the ultimate relaxation in your first-floor primary suite, featuring a spacious layout and a beautifully updated master bath, providing a tranquil retreat after a long day. Entertainment abounds with amenities such as tennis courts, pickleball, and a sparkling swimming pool, offering endless opportunities for leisure and recreation just steps from your doorstep. For added peace of mind, enjoy the convenience of a whole house generator, ensuring your comfort and safety in any weather. Plus, the finished basement provides ample space for entertainment, extra storage, and even a workshop, catering to all your needs and hobbies. Conveniently located close to major shopping destinations and a plethora of gourmet restaurants, you'll have everything you need right at your fingertips. Don't miss the opportunity to call this exquisite residence your own. Schedule a tour today and make your homeownership dreams a reality at the Reserve at Springton!
Location
Driving Directions
Providence Rd, L to Runnymeade Dr, R Pritchard Pl, L Post Run
Listing Details
Summary
Architectural Type
•Traditional
Garage(s)
•Garage - Side Entry, Garage Door Opener, Inside Access
Parking
•Paved Driveway, Private, Attached Garage, Driveway, Off Street
Interior Features
Flooring
•Hardwood, Tile/Brick, Solid Hardwood
Basement
•Connecting Stairway, Partially Finished, Poured Concrete, Shelving, Sump Pump, Workshop, Concrete Perimeter
Fireplace(s)
•Gas/Propane, Mantel(s), Marble
Interior Features
•Breakfast Area, Carpet, Combination Kitchen/Dining, Crown Moldings, Recessed Lighting, Soaking Tub, Stall Shower, Walk-in Closet(s), Window Treatments, Door Features: French, Sliding Glass, Storm, Laundry: Main Floor
Appliances
•Built-In Microwave, Oven - Self Cleaning, Refrigerator
Rooms List
•Dining Room, Primary Bedroom, Kitchen, Great Room, Laundry, Mud Room, Primary Bathroom
Exterior Features
Roofing
•Pitched, Shingle
Lot Features
•Backs - Open Common Area
Exterior Features
•Tennis Court(s), Deck(s), Patio(s), Stucco
HOA/Condo Information
HOA Fee Includes
•Common Area Maintenance, Lawn Maintenance, Snow Removal
Community Features
•Common Grounds, Pool - Outdoor, Tennis Courts
Utilities
Cooling
•Central A/C, Electric
Heating
•Hot Water, Natural Gas
Additional Utilities
•Natural Gas Available, Electric: 200+ Amp Service
Property History
Apr 23, 2024
Active Under Contract
4/23/24
Active Under Contract
Apr 23, 2024
Active Under Contract
4/23/24
Active Under Contract
Apr 23, 2024
Active Under Contract
4/23/24
Active Under Contract
Apr 23, 2024
Active Under Contract
4/23/24
Active Under Contract
Apr 23, 2024
Active Under Contract
4/23/24
Active Under Contract
Apr 23, 2024
Active Under Contract
4/23/24
Active Under Contract
Apr 23, 2024
Active Under Contract
4/23/24
Active Under Contract
Miscellaneous
Lattitude : 39.963920
Longitude : -75.429300
MLS# : PADE2065348
Views : 155
Listing Courtesy: Maureen Mahoney of BHHS Fox & Roach Wayne-Devon

0%

<1%

<2%

<2.5%

<3%

>=3%

0%

<1%

<2%

<2.5%

<3%

>=3%
Notes
Page: © 2024 EveryHome, Realtors, All Rights Reserved.
The data relating to real estate for sale on this website appears in part through the BRIGHT Internet Data Exchange program, a voluntary cooperative exchange of property listing data between licensed real estate brokerage firms, and is provided by BRIGHT through a licensing agreement. Listing information is from various brokers who participate in the Bright MLS IDX program and not all listings may be visible on the site. The property information being provided on or through the website is for the personal, non-commercial use of consumers and such information may not be used for any purpose other than to identify prospective properties consumers may be interested in purchasing. Some properties which appear for sale on the website may no longer be available because they are for instance, under contract, sold or are no longer being offered for sale. Property information displayed is deemed reliable but is not guaranteed. Copyright 2024 Bright MLS, Inc.
Presentation: © 2024 EveryHome, Realtors, All Rights Reserved. EveryHome is licensed by the Pennsylvania Real Estate Commission - License RB066839
Real estate listings held by brokerage firms other than EveryHome are marked with the IDX icon and detailed information about each listing includes the name of the listing broker.
The information provided by this website is for the personal, non-commercial use of consumers and may not be used for any purpose other than to identify prospective properties consumers may be interested in purchasing.
Some properties which appear for sale on this website may no longer be available because they are under contract, have sold or are no longer being offered for sale.
Some real estate firms do not participate in IDX and their listings do not appear on this website. Some properties listed with participating firms do not appear on this website at the request of the seller. For information on those properties withheld from the internet, please call 215-699-5555








 0%
0%  <1%
<1%  <2%
<2%  <2.5%
<2.5%  <3%
<3%