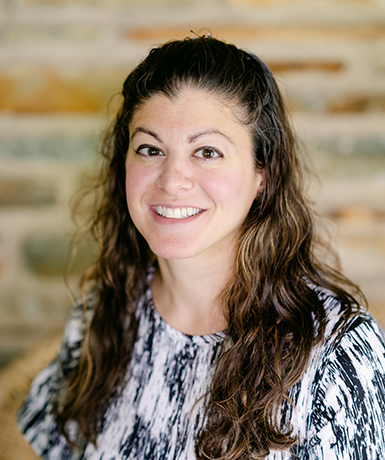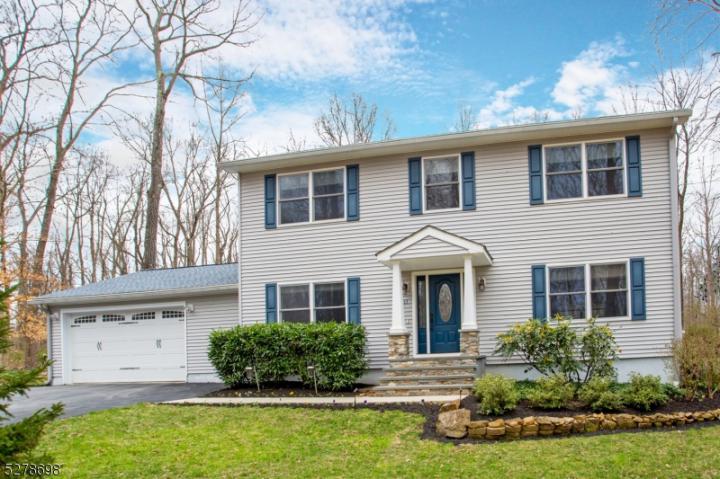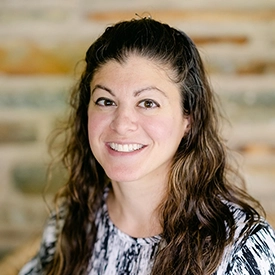For Sale
?
View other homes in West Amwell Township, Ordered by Price
X
Asking Price - $579,000
Days on Market - 34
33 Lakeview Road
West Amwell , NJ 08530
Featured Agent
EveryHome Agent
Asking Price
$579,000
Days on Market
34
Bedrooms
4
Full Baths
2
Partial Baths
1
Acres
1.18
Interior Sqft
2,240
Age
24
Heating
Oil
Fireplaces
1
Cooling
Central Air
Water
Private
Sewer
Private
Garages
2
Basement
Full
Taxes (2023)
$9,344
Parking
Off Street Parking
Additional Details Below

EveryHome Agent
Views: 12
Featured Agent
EveryHome Realtor
Description
On one of the most picturesque roads in West Amwell Township, this lovely center hall Colonial sits on over an acre, yet is just minutes to the historic river towns of Lambertville and New Hope. A front walk leads past crisp flower beds as it delivers you to the bluestone front steps and into the foyer awash in sunlight. A formal dining room with crown molding and chair rail leads into the bright kitchen with ample storage. The sunny breakfast room has a gas fireplace with a floor-to-ceiling stone surround, and opens to the inviting living room with abundant windows. A glass-paned door ushers you out to the private fenced-in backyard where a winding bluestone path connects multiple patios overlooking a manicured lawn and beautiful forest views. With plenty of room for al fresco dining, this is the perfect place to unwind after a long day and soak up the afternoon sun. A mudroom with laundry facilities, utility sink, and storage is just off the kitchen and connects to the two-car attached garage adding convenience and ease to daily life. Upstairs find the primary bedroom suite with walk-in custom closet and En-Suite bathroom with dual vanity. Down the hall three more sunny bedrooms share a full hall bathroom. The partially finished basement boasts additional square footage plus abundant clean dry storage and a second staircase that accesses the garage. Enjoy peace and privacy on a quiet road, with easy access to shopping, dining, and entertainment on both sides of the river.
Room sizes
Living Room
14 x 14 1st Floor
Dining Room
13 x 14 1st Floor
Kitchen
14 x 13 1st Floor
Other Room 1
17 x 13 1st Floor
BedRoom 1
17 x 13 2nd Floor
BedRoom 2
13 x 11 2nd Floor
BedRoom 3
15 x 13 2nd Floor
BedRoom 4
13 x 8 2nd Floor
Other Room 2
13 x 9 1st Floor
Location
Driving Directions
From Bridge St in Lambertville: Right on Rt 29. Left on Brunswick Pike. Left on Quarry St. Continue on Rocktown Lambertville Rd. Right on Lakeview Rd.
Listing Details
Summary
Architectural Type
•Colonial
Garage(s)
•Attached,Door Opener,Garage,Inside Entrance
Parking
•Blacktop, Driveway-Exclusive, Off-Street Parking
Interior Features
Flooring
•Carpeting, Vinyl-Linoleum
Basement
•Finished-Partially, Full, Garage Entrance,Inside Entrance,Storage,Utility
Fireplace(s)
•Gas Fireplace
Inclusions
•Cable TV Available, Garbage Extra Charge
Interior Features
•Shades,Stall Shower,Tub Shower,Walk in Closets
Appliances
•Dishwasher, Dryer, Microwave Oven, Range/Oven-Electric, Refrigerator, Washer
Rooms List
•Master Bedroom: Full Bath, Walk-In Closet
• Kitchen: Center Island, Separate Dining Area
• 1st Floor Rooms: Breakfast Room, Dining Room, Foyer, Garage Entrance, Kitchen, Laundry, Living Room, Powder Room
• 2nd Floor Rooms: 4 Or More Bedrooms, Bath Main, Bath(s)
• Baths: Stall Shower
Exterior Features
Exterior Features
•Open Porch(es), Patio, Vinyl Siding
Utilities
Cooling
•1 Unit, Ceiling Fan, Central Air
Heating
•1 Unit, Baseboard - Hotwater, Oil Above Ground In House
Additional Utilities
•Electric, Gas-Propane
Miscellaneous
Lattitude : 40.37528
Longitude : -74.89502
MLS# : 3893634
Views : 12
Listing Courtesy: RIVER VALLEY REALTY LLC

0%

<1%

<2%

<2.5%

<3%

>=3%

0%

<1%

<2%

<2.5%

<3%

>=3%
Notes
Page: © 2024 EveryHome, Realtors, All Rights Reserved.
The data relating to real estate for sale on this website comes in part from the IDX Program of Garden State Multiple Listing Service, L.L.C. Real estate listings held by other brokerage firms are marked as IDX Listing. Information deemed reliable but not guaranteed. Copyright © 2024 Garden State Multiple Listing Service, L.L.C. All rights reserved. Notice: The dissemination of listings on this website does not constitute the consent required by N.J.A.C. 11:5.6.1 (n) for the advertisement of listings exclusively for sale by another broker. Any such consent must be obtained in writing from the listing broker.
Presentation: © 2024 EveryHome, Realtors, All Rights Reserved. EveryHome is licensed by the New Jersey Real Estate Commission - License 0901599
Real estate listings held by brokerage firms other than EveryHome are marked with the IDX icon and detailed information about each listing includes the name of the listing broker.
The information provided by this website is for the personal, non-commercial use of consumers and may not be used for any purpose other than to identify prospective properties consumers may be interested in purchasing.
Some properties which appear for sale on this website may no longer be available because they are under contract, have sold or are no longer being offered for sale.
Some real estate firms do not participate in IDX and their listings do not appear on this website. Some properties listed with participating firms do not appear on this website at the request of the seller. For information on those properties withheld from the internet, please call 215-699-5555








 <1%
<1%  <2%
<2%  <2.5%
<2.5%  <3%
<3%  >=3%
>=3%