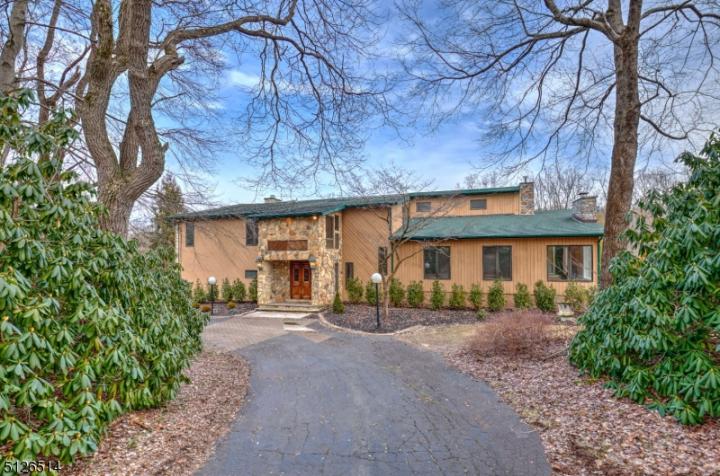Description
Retreat-Like Setting Affords Total Privacy approximately 15+- acres with 8500+sf Adirondack style home. A separate entry to 3 Rm guest area/private offices w/ full bath offers in-home professional office / multi-generational possibilities. Enlarged in 2004, the grand salon w/18 ft ceilings, limestone fireplace & full length windows has monumental scale for entertaining. A four level elevator services all areas of the home. Distinctive doors and accessories from around the world add distinction. Indoor exercise pool, indoor sport/squash court, tennis court, 60x30 insulated Morton type building for cars/hobbies/workshop. 1800sf deck w/gazebo. Fabulous kitchen! Lower level LARGE home Office or Guest suite with private entrance & parking from outside. Full bath, reception or living rm & separate BDR: see clients in a completely private suite of rooms. Plenty of parking and partial farm assessed for fruit trees. Your own cleared nature trail through the wooded area of the property! Just too many features to describe with description limitations.








 <1%
<1%  <2%
<2%  <2.5%
<2.5%  <3%
<3%  >=3%
>=3%