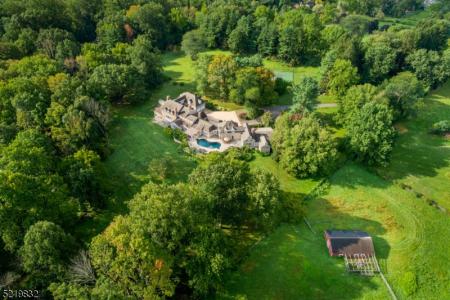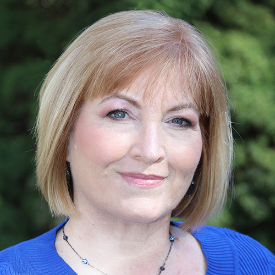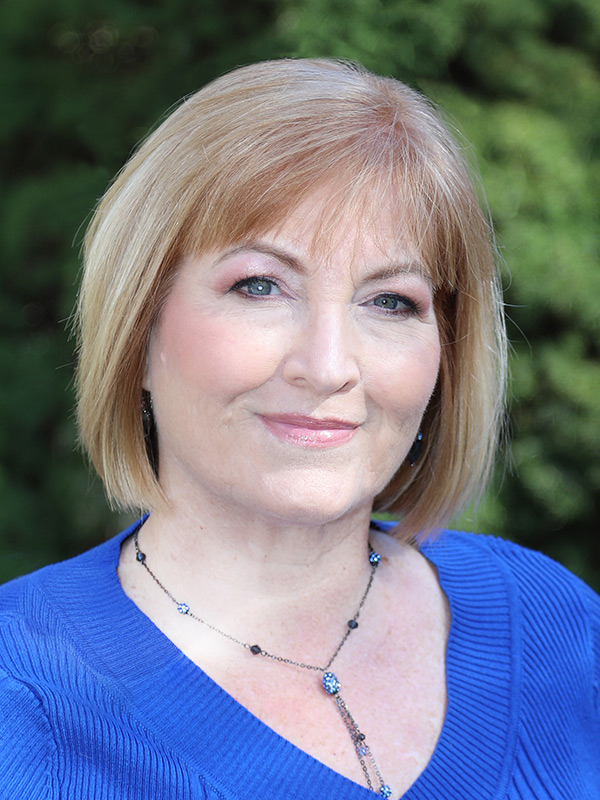Description
Nestled on 12 acres at the end of a private road you will find this breathtaking private retreat high atop the rolling hills of Bernardsville Mountain. While allowing exceptional privacy, this home is located moments from Bernardsville's town center, and within an hour of New York City. Renovated and expanded in 2010, this country compound includes the 4-bedroom main residence, an attached 2-bedroom guest cottage, pool and tennis court. Incorporating the original 100-year-old section of the main house, a two-year expansion and renovation of the house and carriage house was masterminded by architect Peter Burke. The two homes were transformed from top to bottom into a finely crafted and magnificently appointed compound. For wine and sports enthusiasts, the residence offers two wine cellars and an indoor 3-point basketball court. The serene setting is dotted with ancient oaks and other old-growth trees, lawns crisscrossed by post-and-rail fencing, landscaped beds and plantings around the pool and terraces. A charming gazebo is the tennis hut for the Har-Tru court, while a large koi pond tucked near the carriage house is a space for quiet contemplation. Exceptional craftsmanship and natural splendor seamlessly intertwine, crafting an unparalleled living experience that will leave you in awe. Shopping, dining & recreational opportunities abound in the area as well as equestrian facilities, nationally-ranked golf courses, and our excellent schools. Additional acreage is available.








 <1%
<1%  <2%
<2%  <2.5%
<2.5%  <3%
<3%  >=3%
>=3%