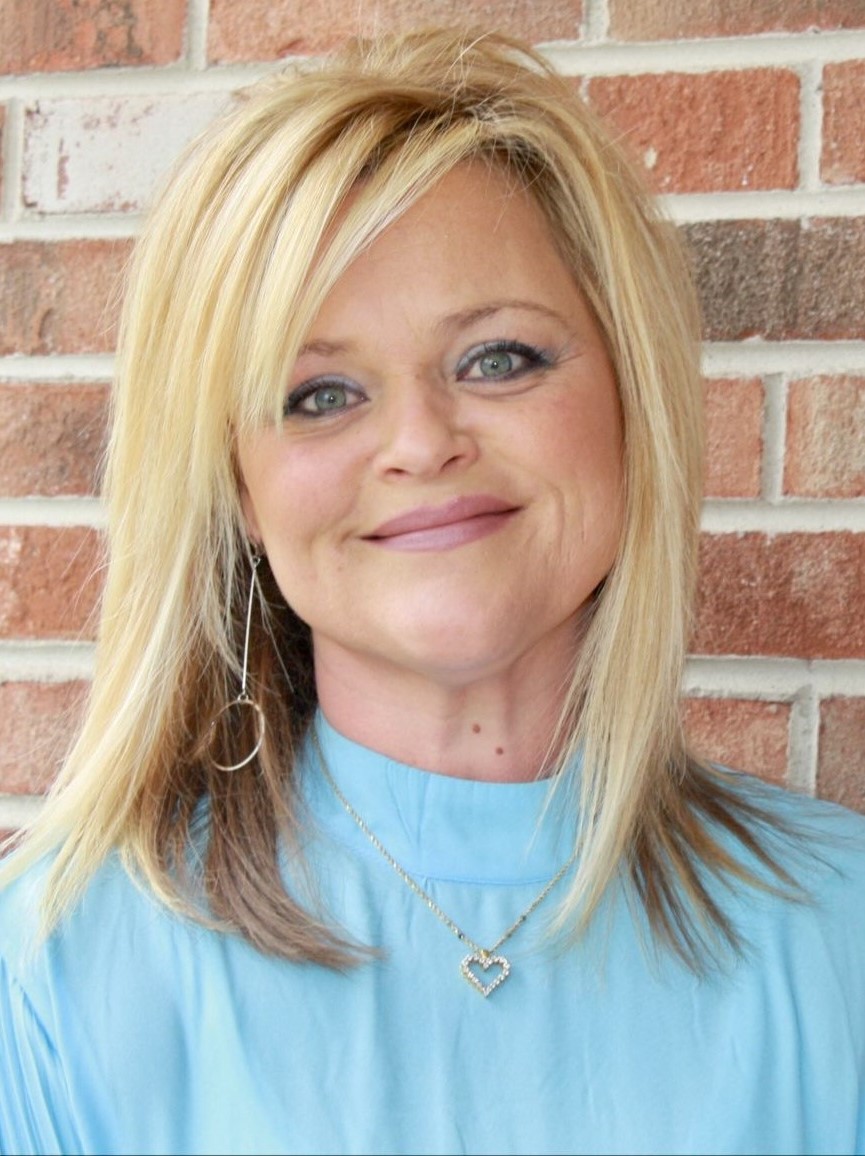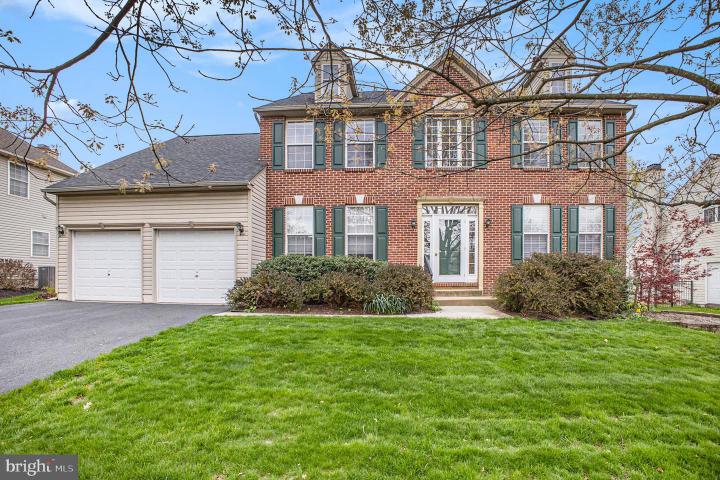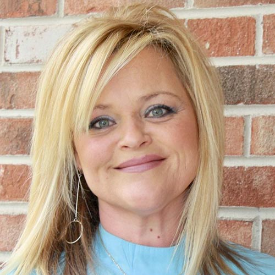For Sale
?
View other homes in Souderton Borough, Ordered by Price
X
Asking Price - $699,900
Days on Market - 11
328 Highland Avenue
Alto Grandview Acr
Souderton, PA 18964
Featured Agent
EveryHome Realtor
Asking Price
$699,900
Days on Market
11
Bedrooms
4
Full Baths
2
Partial Baths
1
Acres
0.32
Interior SqFt
4,043
Age
24
Heating
Natural Gas
Fireplaces
1
Cooling
Central A/C
Water
Public
Sewer
Public
Garages
2
Taxes (2022)
11,777
Additional Details Below

EveryHome Realtor
Views: 324
Featured Agent
EveryHome Realtor
Description
328 Highland Avenue in Souderton is a beautiful, four bedroom, two and a half bath home with almost 3,000 sq. ft. of living space. Nestled in an established 14 home cul de sac and backing up to open space, this home is move in ready for you! The curb appeal is apparent from the moment you arrive. A new roof in 2022, freshly painted shutters and front door and established landscaping are a welcoming sight. The spacious two-story foyer, flanked by formal living and dining on one side and a private home office on the other, make for a great first impression. Notice the newly (2024) refinished hardwood in the foyer, living and dining room and neutral paint colors throughout. You will be delighted with the large, sunny, eat in kitchen with stainless steel appliances, gas stove, granite countertops and island. From the kitchen you have access to a large wrap around deck where you can enjoy your meals al fresco and take in the view. The kitchen is adjacent to the family room that boasts a soaring ceiling, skylights, and ceiling fan. A beautiful gas fireplace anchors the family room providing a cozy place to gather during colder months. There is also a powder room and convenient laundry room with access to the two-car garage on the first floor. Upstairs, the primary bedroom is a sanctuary. Vaulted Ceilings, his and hers closets, complete En-Suite bathroom, and a bonus room. Perfect for an additional office, nursery or a quiet reading room. Three additional bedrooms and a hall bathroom, all with neutral paint and carpeting, complete the second floor. Wait, there's more. A huge unfinished basement with high ceilings and approximately 1100 square feet and outside access, presents unlimited possibilities for even more space to expand should you ever want to. You're going to love the proximity to Souderton Community Park and Pool with their concerts in the park, Chestnut Street Playground as well as the Montgomery Theater. Souderton has a "walk score" of 79 so go ahead and explore the local restaurants and nearby shops! Convenient to major routes and highways and Souderton Area schools. Make your appointment today and start enjoying all this home has to offer.
Location
Driving Directions
GPS W Broad Street to S Hunsberger Lane to R on Highland
Listing Details
Summary
Architectural Type
•Traditional
Garage(s)
•Garage - Front Entry, Inside Access
Interior Features
Flooring
•Hardwood, Ceramic Tile, Partially Carpeted
Basement
•Unfinished, Block
Fireplace(s)
•Gas/Propane
Interior Features
•Dining Area, Family Room Off Kitchen, Floor Plan - Traditional, Window Treatments, Wood Floors, Kitchen - Eat-In, Kitchen - Island, Stall Shower, Laundry: Main Floor
Appliances
•Built-In Microwave, Dishwasher, Disposal, Dryer - Electric, Oven/Range - Gas, Refrigerator, Stainless Steel Appliances, Washer, Water Heater
Exterior Features
Roofing
•Architectural Shingle
Lot Features
•Adjoins - Open Space
Exterior Features
•Sidewalks, Exterior Lighting, Deck(s), Masonry
Utilities
Cooling
•Central A/C, Electric
Heating
•Forced Air, Natural Gas
Additional Utilities
•Natural Gas Available, Electric Available, Sewer Available, Water Available, Cable TV, Electric: 200+ Amp Service
Miscellaneous
Lattitude : 40.302670
Longitude : -75.325880
MLS# : PAMC2100964
Views : 324
Listing Courtesy: Arlene Lawn

0%

<1%

<2%

<2.5%

<3%

>=3%

0%

<1%

<2%

<2.5%

<3%

>=3%
Notes
Page: © 2024 EveryHome, Realtors, All Rights Reserved.
The data relating to real estate for sale on this website appears in part through the BRIGHT Internet Data Exchange program, a voluntary cooperative exchange of property listing data between licensed real estate brokerage firms, and is provided by BRIGHT through a licensing agreement. Listing information is from various brokers who participate in the Bright MLS IDX program and not all listings may be visible on the site. The property information being provided on or through the website is for the personal, non-commercial use of consumers and such information may not be used for any purpose other than to identify prospective properties consumers may be interested in purchasing. Some properties which appear for sale on the website may no longer be available because they are for instance, under contract, sold or are no longer being offered for sale. Property information displayed is deemed reliable but is not guaranteed. Copyright 2024 Bright MLS, Inc.
Presentation: © 2024 EveryHome, Realtors, All Rights Reserved. EveryHome is licensed by the Pennsylvania Real Estate Commission - License RB066839
Real estate listings held by brokerage firms other than EveryHome are marked with the IDX icon and detailed information about each listing includes the name of the listing broker.
The information provided by this website is for the personal, non-commercial use of consumers and may not be used for any purpose other than to identify prospective properties consumers may be interested in purchasing.
Some properties which appear for sale on this website may no longer be available because they are under contract, have sold or are no longer being offered for sale.
Some real estate firms do not participate in IDX and their listings do not appear on this website. Some properties listed with participating firms do not appear on this website at the request of the seller. For information on those properties withheld from the internet, please call 215-699-5555








 0%
0%  <1%
<1%  <2%
<2%  <2.5%
<2.5%  >=3%
>=3%