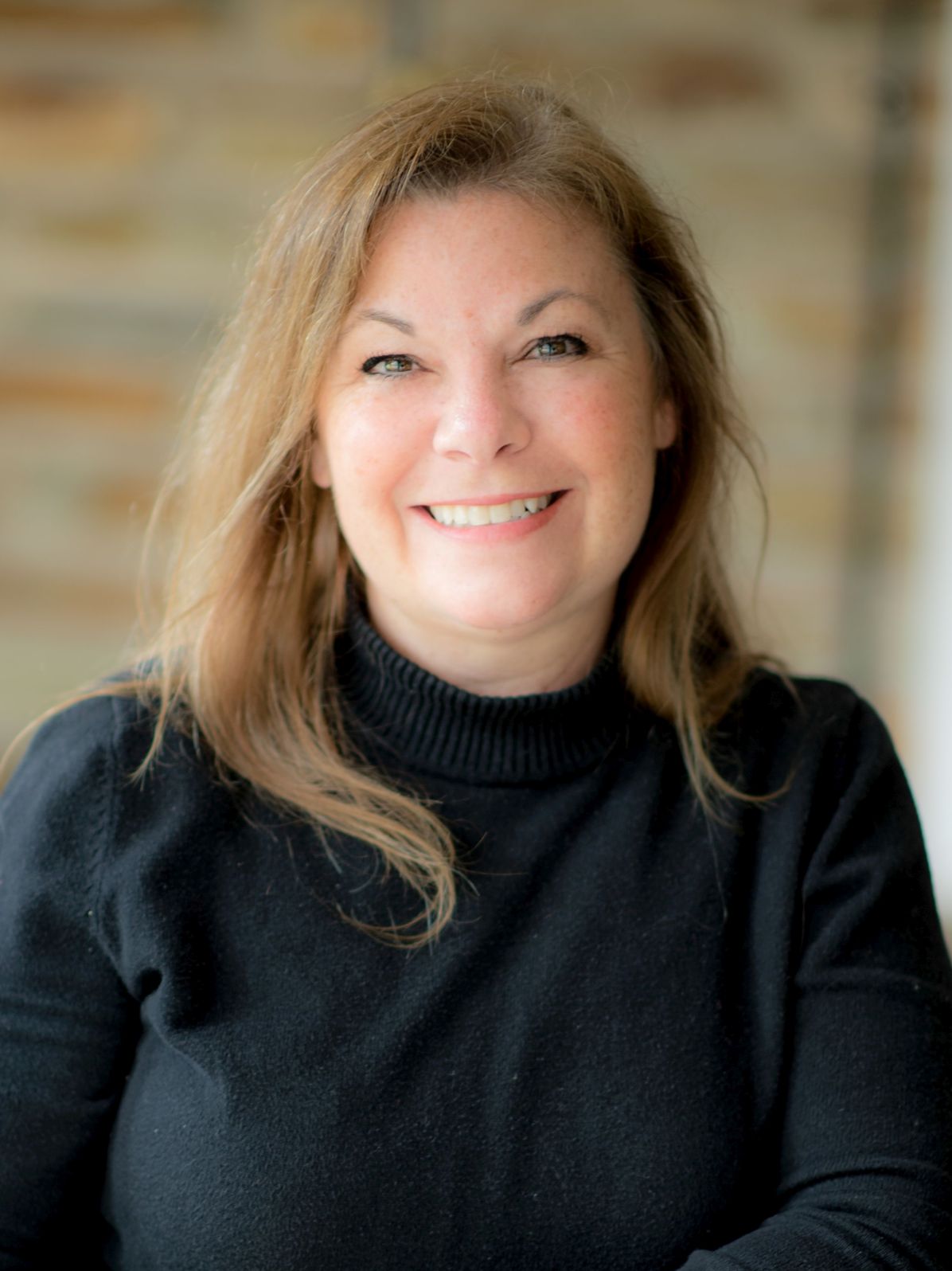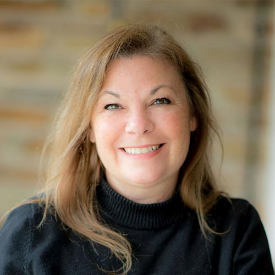No Longer Available
Asking Price - $479,900
Days on Market - 15
No Longer Available
327 S Village Lane
Ponds Edge
Chadds Ford, PA 19317
Featured Agent
EveryHome Realtor
Asking Price
$479,900
Days on Market
15
No Longer Available
Bedrooms
3
Full Baths
3
Partial Baths
1
Acres
0.04
Interior SqFt
4,694
Age
35
Heating
Natural Gas
Fireplaces
1
Cooling
Central A/C
Water
Public
Sewer
Public
Garages
1
Taxes (2023)
5,460
Association
558 Monthly
Cap Fee
2,200
Additional Details Below

EveryHome Realtor
Views: 54
Featured Agent
EveryHome Realtor
Description
Welcome! This stunning 3 Br, 3.5 Ba townhome is the perfect combination of luxury, style and functionality. This End Unit in Ponds Edge has a first floor owner’s suite offering comfort and versatility spread across three spacious levels with an abundance of natural light and beautiful views. An inviting covered porch leads to the entrance where you'll be welcomed into a world of style and tranquility Upon entering, you'll find a spacious gathering area featuring luxury vinyl plank flooring that is perfect for entertaining family and friends. The family room's two-story height, abundant windows, and a cozy wood-burning fireplace create a bright and inviting space. There is a private deck located off the family room that is such a wonderful space to enjoy a morning coffee or afternoon BBQ. The dining area is adjacent to the kitchen and open to the family room creating that open concept feeling that most buyers desire. The recently updated kitchen is complete with granite countertops, a new range, ample cabinet space, a pantry closet and a decorative granite window ledge. The first-floor Owner’s suite is a true retreat offering a Vaulted Ceiling with a ceiling fan, two closets, and private access to the deck through the sliding doors. The gorgeous master bath was remodeled in 2023 and is the epitome of luxury. Absolutely beautiful tile shower and double sinks set in granite with updated lighting and tile flooring. Upstairs, you'll find a second bedroom, a full bath, and a versatile loft area that can serve as a fourth bedroom, office, playroom, or additional living space. With two closets and a ceiling fan, the loft offers flexibility for all of your lifestyle needs. The lower level provides even more space for relaxation and entertainment. This expansive basement features a large recreational area with brand new carpet (2024), recessed lighting, a laundry room, and sliders leading to a second deck. You'll discover a third bedroom and a full bath, perfect for guests or family members seeking additional privacy. There is also a cedar closet and additional storage area. Ponds Edge is a community that is located in Unionville Chadds Ford School district and has an abundance of open space for walking and enjoying the beautiful sights and sounds of Chester County. It is conveniently located in Chadds Ford along the route 1 corridor offering an easy commute to Philadelphia, Wilmington, DE or Maryland. The Homeowners Association takes care of exterior maintenance, lawn maintenance, snow removal, trash and sewer fees. Other updates include: exterior siding and roof were recently replaced by the Homeowners Association and the HVAC & hot water heater were replaced in 2019. The Seller can accommodate a quick closing on this lovely home. Don't miss out on the opportunity to make it yours and enjoy all the area has to offer!
Room sizes
Living Room
27 x 17 Main Level
Dining Room
14 x 11 Main Level
Kitchen
14 x 11 Main Level
Family Room
17 x 14 Lower Level
Primary Bath
x Main Level
Master Bed
15 x 13 Main Level
Bedroom 2
12 x 12 Upper Level
Bedroom 3
x Lower Level
Loft
14 x 14 Upper Level
Half Bath
x Main Level
Location
Driving Directions
Rte 1 to Pond's Edge Dr, continue on to S. Village Ave.
Listing Details
Summary
Architectural Type
•Traditional
Garage(s)
•Garage - Front Entry
Interior Features
Flooring
•Ceramic Tile, Carpet, Luxury Vinyl Plank
Basement
•Full, Brick/Mortar
Fireplace(s)
•Marble, Mantel(s), Wood
Interior Features
•Primary Bath(s), Ceiling Fan(s), WhirlPool/HotTub, Water Treat System, Kitchen - Eat-In, Carpet, Recessed Lighting, Dining Area, Entry Level Bedroom, Tub Shower, Upgraded Countertops, Laundry: Basement
Appliances
•Built-In Range, Oven - Self Cleaning, Dishwasher, Disposal
Rooms List
•Living Room, Dining Room, Primary Bedroom, Bedroom 2, Bedroom 3, Kitchen, Family Room, Loft, Primary Bathroom, Full Bath, Half Bath
Exterior Features
Exterior Features
•Street Lights, Deck(s), Roof, Patio(s), Porch(es), Frame
HOA/Condo Information
HOA Fee Includes
•Ext Bldg Maint, Lawn Maintenance, Snow Removal, Insurance, Trash, Sewer, Common Area Maintenance
Utilities
Cooling
•Central A/C, Electric
Heating
•Forced Air, Natural Gas
Additional Utilities
•Cable TV, Electric: Circuit Breakers, 200+ Amp Service
Miscellaneous
Lattitude : 39.869350
Longitude : -75.625740
MLS# : PACT2065334
Views : 54
Listing Courtesy: Deneen Sweeney of Keller Williams Real Estate - West Chester

0%

<1%

<2%

<2.5%

<3%

>=3%

0%

<1%

<2%

<2.5%

<3%

>=3%
Notes
Page: © 2024 EveryHome, Realtors, All Rights Reserved.
The data relating to real estate for sale on this website appears in part through the BRIGHT Internet Data Exchange program, a voluntary cooperative exchange of property listing data between licensed real estate brokerage firms, and is provided by BRIGHT through a licensing agreement. Listing information is from various brokers who participate in the Bright MLS IDX program and not all listings may be visible on the site. The property information being provided on or through the website is for the personal, non-commercial use of consumers and such information may not be used for any purpose other than to identify prospective properties consumers may be interested in purchasing. Some properties which appear for sale on the website may no longer be available because they are for instance, under contract, sold or are no longer being offered for sale. Property information displayed is deemed reliable but is not guaranteed. Copyright 2024 Bright MLS, Inc.
Presentation: © 2024 EveryHome, Realtors, All Rights Reserved. EveryHome is licensed by the Pennsylvania Real Estate Commission - License RB066839
Real estate listings held by brokerage firms other than EveryHome are marked with the IDX icon and detailed information about each listing includes the name of the listing broker.
The information provided by this website is for the personal, non-commercial use of consumers and may not be used for any purpose other than to identify prospective properties consumers may be interested in purchasing.
Some properties which appear for sale on this website may no longer be available because they are under contract, have sold or are no longer being offered for sale.
Some real estate firms do not participate in IDX and their listings do not appear on this website. Some properties listed with participating firms do not appear on this website at the request of the seller. For information on those properties withheld from the internet, please call 215-699-5555








 0%
0%  <1%
<1%  <2%
<2%  <2.5%
<2.5%  <3%
<3%