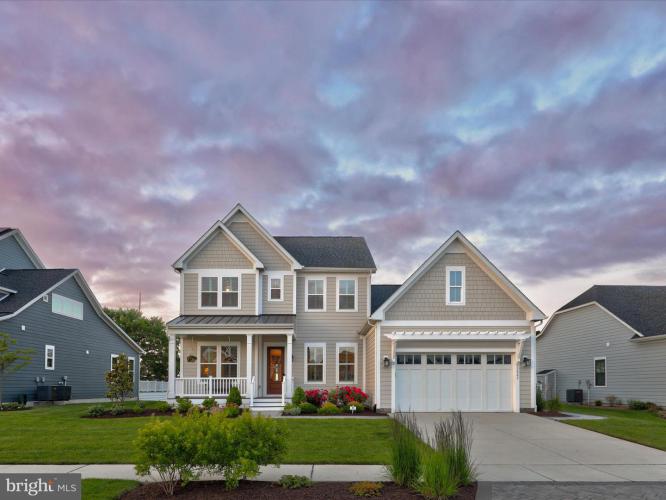No Longer Available
Asking Price - $1,250,000
Days on Market - 210
No Longer Available
32642 Halyard Road
Harbor Point
Lewes, DE 19958
Featured Agent
EveryHome Realtor
Asking Price
$1,250,000
Days on Market
210
No Longer Available
Bedrooms
4
Full Baths
3
Acres
0.21
Interior SqFt
3,472
Age
4
Heating
Natural Gas
Fireplaces
1
Cooling
Central A/C
Water
Public
Sewer
Public
Garages
2
Association
880 Quarterly
Cap Fee
3,000
Taxes (Est.) *
0
Additional Details Below

EveryHome Realtor
Views: 72
Featured Agent
EveryHome Realtor
Description
Coastal living at it's finest here in Harbor Point - a quaint community just minutes to downtown Lewes, DE & the Roosevelt Inlet. Enjoy local dining and shopping along the Lewes Canal this summer! Here you have an immaculate two-story home built by NV Homes spanning nearly 3,500 sq. ft. of living space with multiple outdoor spaces for relaxing and watching the sun rise and set on the horizon. Inside you will find an open concept living, kitchen and dining area - every entertainer's dream - with a gas fireplace in the living room, oversized kitchen island and sliders leading out to the enclosed porch that overlooks the backyard and the scenic Great Marsh Preserve. The first floor includes the primary suite with oversized tile shower, two walk-in closets and a double sink vanity, a second bedroom just off the foyer as well as an office space and full bathroom. Head upstairs to find a loft area great for a second living space with sliders out to the balcony deck, two more bedrooms and another full bathroom complete this level. The property is well manicured with lush garden beds and paver sidewalks. Enjoy sitting poolside this summer at the community pool that overlooks the pond. Call to schedule your private showing today!
Location
Driving Directions
From Rt. 1S Heading towards Lewes, Turn L onto Nassau Rd. Turn R onto New Rd. Cont. straight onto New Rd at the roundabout. Turn L onto Park Rd. Turn L into Harbor Point. R onto Halyard Rd. House is the 6th one on the R. Sign Posted.
Listing Details
Summary
Architectural Type
•Coastal, Contemporary
Garage(s)
•Garage - Front Entry, Garage Door Opener
Parking
•Concrete Driveway, Attached Garage, Driveway
Interior Features
Flooring
•Hardwood, Tile/Brick, Carpet
Fireplace(s)
•Gas/Propane
Interior Features
•Built-Ins, Carpet, Ceiling Fan(s), Dining Area, Entry Level Bedroom, Kitchen - Island, Primary Bath(s), Recessed Lighting, Stall Shower, Tub Shower, Upgraded Countertops, Walk-in Closet(s), Wood Floors, Door Features: Sliding Glass, Laundry: Has Laundry
Appliances
•Cooktop, Oven - Wall, Built-In Microwave, Refrigerator, Dishwasher, Disposal, Dryer, Washer, Water Heater
Exterior Features
Roofing
•Architectural Shingle, Metal
Lot Features
•Landscaping
Exterior Features
•Gutter System, Underground Lawn Sprinkler, Sidewalks, Balcony, Deck(s), Enclosed, Porch(es), Stick Built, Vinyl Siding
HOA/Condo Information
HOA Fee Includes
•Common Area Maintenance, Lawn Maintenance, Pool(s), Recreation Facility, Road Maintenance, Snow Removal, Trash
Community Features
•Pool - Outdoor
Utilities
Cooling
•Central A/C, Electric
Heating
•Heat Pump(s), Natural Gas
Hot Water
•Tankless, Natural Gas
Property History
Apr 13, 2024
Active Under Contract
4/13/24
Active Under Contract
Apr 13, 2024
Active Under Contract
4/13/24
Active Under Contract
Apr 13, 2024
Active Under Contract
4/13/24
Active Under Contract
Apr 13, 2024
Active Under Contract
4/13/24
Active Under Contract
Apr 13, 2024
Active Under Contract
4/13/24
Active Under Contract
Apr 13, 2024
Active Under Contract
4/13/24
Active Under Contract
Apr 13, 2024
Active Under Contract
4/13/24
Active Under Contract
Apr 13, 2024
Active Under Contract
4/13/24
Active Under Contract
Mar 27, 2024
Price Decrease
$1,299,999 to $1,250,000 (-3.85%)
Dec 29, 2023
Price Increase
$1,299,000 to $1,299,999 (0.08%)
Miscellaneous
Lattitude : 38.777740
Longitude : -75.167360
MLS# : DESU2053410
Views : 72
Listing Courtesy: Brigit Taylor of Keller Williams Realty

0%

<1%

<2%

<2.5%

<3%

>=3%

0%

<1%

<2%

<2.5%

<3%

>=3%
Notes
Page: © 2024 EveryHome, Realtors, All Rights Reserved.
The data relating to real estate for sale on this website appears in part through the BRIGHT Internet Data Exchange program, a voluntary cooperative exchange of property listing data between licensed real estate brokerage firms, and is provided by BRIGHT through a licensing agreement. Listing information is from various brokers who participate in the Bright MLS IDX program and not all listings may be visible on the site. The property information being provided on or through the website is for the personal, non-commercial use of consumers and such information may not be used for any purpose other than to identify prospective properties consumers may be interested in purchasing. Some properties which appear for sale on the website may no longer be available because they are for instance, under contract, sold or are no longer being offered for sale. Property information displayed is deemed reliable but is not guaranteed. Copyright 2024 Bright MLS, Inc.
Presentation: © 2024 EveryHome, Realtors, All Rights Reserved. EveryHome is licensed by the Delaware Real Estate Commission - License RB-0020479
Real estate listings held by brokerage firms other than EveryHome are marked with the IDX icon and detailed information about each listing includes the name of the listing broker.
The information provided by this website is for the personal, non-commercial use of consumers and may not be used for any purpose other than to identify prospective properties consumers may be interested in purchasing.
Some properties which appear for sale on this website may no longer be available because they are under contract, have sold or are no longer being offered for sale.
Some real estate firms do not participate in IDX and their listings do not appear on this website. Some properties listed with participating firms do not appear on this website at the request of the seller. For information on those properties withheld from the internet, please call 215-699-5555
(*) Neither the assessment nor the real estate tax amount was provided with this listing. EveryHome has provided this estimate.








 0%
0%  <1%
<1%  <2%
<2%  <2.5%
<2.5%  >=3%
>=3%