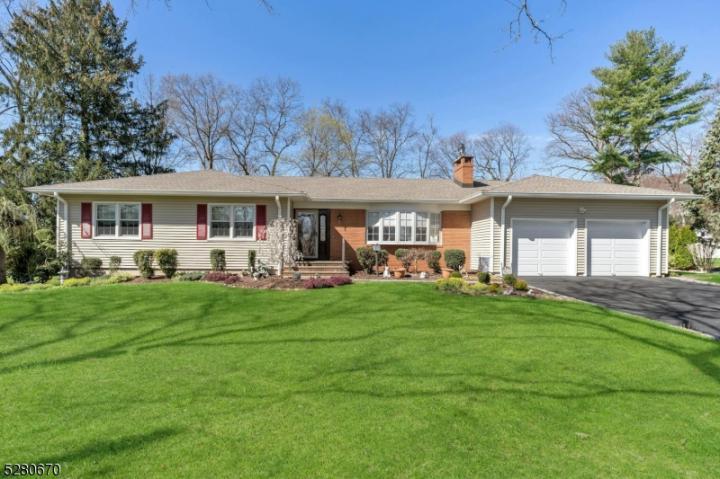No Longer Available
Asking Price - $899,000
Days on Market - 21
No Longer Available
325 Linda Drive
Mountainside , NJ 07092
Featured Agent
EveryHome Realtor
Asking Price
$899,000
Days on Market
21
No Longer Available
Bedrooms
3
Full Baths
2
Partial Baths
1
Acres
0.53
Age
64
Heating
Natural Gas
Fireplaces
1
Cooling
Ceiling Fan(s)
Water
Public
Sewer
Public
Garages
2
Basement
Finished
Taxes (2023)
$11,973
Pool
In-Ground Pool
Parking
2 Cars
Additional Details Below

EveryHome Realtor
Views: 6
Featured Agent
EveryHome Realtor
Description
Welcome to your dream home! This immaculate ranch-style home is the epitome of move-in-ready living, blending comfort, style, and convenience seamlessly. The entry foyer welcomes you into the custom-designed first-floor layout, featuring gleaming hardwood floors. The living room boasts a gas fireplace, while the spacious eat-in kitchen, formal dining room, and cozy den offer ample space for everyday living. Down the hall, you'll find the primary bedroom with an En-Suite and walk-in closet, along with two guest bedrooms featuring generously sized closets. A full guest bath completes the first floor. Descend to the fully finished basement, where a chic wet bar, family room, bonus room, powder room, and laundry room create an ideal setting for both relaxation and entertainment. Step outside to the backyard oasis, where you'll discover a stunning in-ground pool surrounded by lush landscaping, a patio area, pool cabana, and underground lawn sprinklers. Whether you're hosting a summer barbecue or unwinding under the stars, this outdoor space is destined to become your favorite retreat. Additional amenities include well-organized storage space, an outdoor bonus shed, and an attached 2-car garage. Located in a highly desirable neighborhood, this home offers easy access to public transportation, top-tier schools, shopping centers, dining hotspots, and recreational amenities, enhancing your daily lifestyle with ease and accessibility.
Room sizes
Living Room
20 x 13 1st Floor
Dining Room
14 x 12 1st Floor
Kitchen
15 x 19 1st Floor
Den Room
16 x 12 1st Floor
Other Room 1
5 x 13 1st Floor
BedRoom 1
13 x 14 1st Floor
BedRoom 2
12 x 11 1st Floor
BedRoom 3
12 x 11 1st Floor
Location
Driving Directions
Summit Rd to Charles St to Linda Dr
Listing Details
Summary
Architectural Type
•Ranch
Garage(s)
•Garage Parking
Parking
•2 Car Width, Blacktop
Interior Features
Flooring
•Tile, Vinyl-Linoleum, Wood
Basement
•Finished, Laundry,Leisure,Powder Room,Rec Room,Storage,Utility
Fireplace(s)
•Gas Fireplace, Living Room
Inclusions
•Garbage Extra Charge
Interior Features
•Wet Bar,Blinds,CODetect,Smoke Detector,Stall Shower,Tub Shower,Walk in Closets
Appliances
•Carbon Monoxide Detector, Cooktop - Gas, Dishwasher, Refrigerator, Wall Oven(s) - Gas, Washer, Water Softener-Own
Rooms List
•Master Bedroom: 1st Floor, Full Bath
• Kitchen: Eat-In Kitchen, Pantry
• 1st Floor Rooms: 3 Bedroom, Main Bath, Additional Bath, Den, Dining Room, Foyer, Garage Entrance, Kitchen, Living Room, Outside Entrance, Pantry
• Baths: Stall Shower
Exterior Features
Pool
•Gunite, In-Ground Pool
Exterior Features
•Metal Fence,Patio,Storage,Sprinkler,Vinyl Fence, Brick, Vinyl Siding
Utilities
Cooling
•1 Unit, Attic Fan, Ceiling Fan
Heating
•1 Unit, Radiators - Hot Water, Gas-Natural
Additional Utilities
•Electric, Gas-Natural
Miscellaneous
Lattitude : 40.68756
Longitude : -74.34566
Listed By: Amanda Sellinger (908-370-3636) of CHRISTIE'S INT. REAL ESTATE GROUP

0%

<1%

<2%

<2.5%

<3%

>=3%

0%

<1%

<2%

<2.5%

<3%

>=3%
Notes
Page: © 2024 EveryHome, Realtors, All Rights Reserved.
The data relating to real estate for sale on this website comes in part from the IDX Program of Garden State Multiple Listing Service, L.L.C. Real estate listings held by other brokerage firms are marked as IDX Listing. Information deemed reliable but not guaranteed. Copyright © 2024 Garden State Multiple Listing Service, L.L.C. All rights reserved. Notice: The dissemination of listings on this website does not constitute the consent required by N.J.A.C. 11:5.6.1 (n) for the advertisement of listings exclusively for sale by another broker. Any such consent must be obtained in writing from the listing broker.
Presentation: © 2024 EveryHome, Realtors, All Rights Reserved. EveryHome is licensed by the New Jersey Real Estate Commission - License 0901599
Real estate listings held by brokerage firms other than EveryHome are marked with the IDX icon and detailed information about each listing includes the name of the listing broker.
The information provided by this website is for the personal, non-commercial use of consumers and may not be used for any purpose other than to identify prospective properties consumers may be interested in purchasing.
Some properties which appear for sale on this website may no longer be available because they are under contract, have sold or are no longer being offered for sale.
Some real estate firms do not participate in IDX and their listings do not appear on this website. Some properties listed with participating firms do not appear on this website at the request of the seller. For information on those properties withheld from the internet, please call 215-699-5555








 <1%
<1%  <2%
<2%  <2.5%
<2.5%  <3%
<3%  >=3%
>=3%