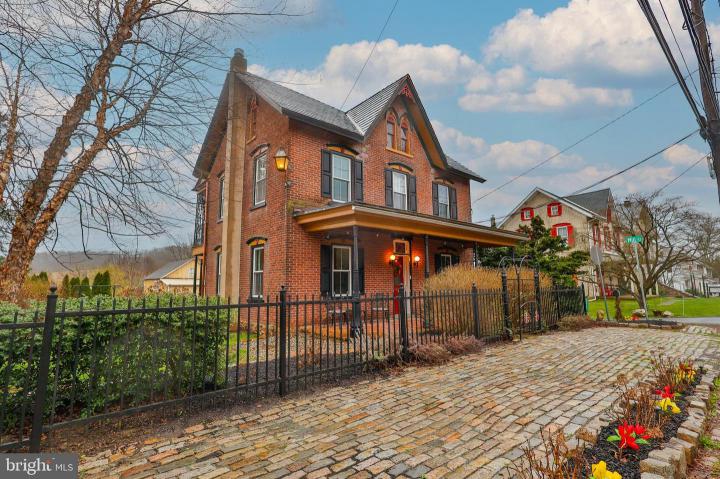For Sale
?
View other homes in Springfield Township, Ordered by Price
X
Asking Price - $449,000
Days on Market - 15
3244 Route 212
Hellertown, PA 18055
Featured Agent
EveryHome Realtor
Asking Price
$449,000
Days on Market
15
Bedrooms
4
Full Baths
2
Partial Baths
1
Acres
0.38
Interior SqFt
2,452
Age
144
Heating
Oil
Fireplaces
2
Cooling
Central A/C
Water
Public
Sewer
Private
Garages
2
Taxes (2024)
4,722
Additional Details Below

EveryHome Realtor
Views: 243
Featured Agent
EveryHome Realtor
Description
This modern Victorian home offers original craftmanship with exceptional modern amenities. Built in 1880, this brick and cobblestone home features 9ft ceilings, built-in cabinets, plank and limestone flooring, new windows, and a 75 year new copper and tile roof. The iron staircase railing, plaster walls, decorative ceilings, chandeliers and fans, a large dining room, and a parlor with restored original fireplace add to the charm of the era. Beyond the mahogany pocket doors, the kitchen has exposed beams, stainless steel appliances including a Thor 5 burner professional stove/oven, soapstone countertops, custom cabinets, and a heated tile floor. The butler’s pantry has one of the 2 ½ baths that feature antique sinks, a clawfoot tub or a marble shower. The second floor presents three sunny bedrooms and a bonus room/ office studio. Antique French doors lead you to a wrought iron balcony – one of three covered porches. On the third floor, the butler’s quarters has exposed beams and a full bath and can be enjoyed as a Master bedroom suite. The iron fence and granite patio guide you to a “zen” garden with mature gardens. The barn with HVAC unit is zoned for a business or apartment and has exposed beams, heated flooring, and a separate barnyard with a parking lot.
Room sizes
Living Room
19 x 12 Main Level
Dining Room
19 x 12 Main Level
Kitchen
11 x 11 Main Level
Maid Guest Quarters
28 x 27 Upper Level
Study
12 x 7 Upper Level
Bathroom 1
9 x 7 Upper Level
Master Bed
17 x 10 Upper Level
Bedroom 2
15 x 11 Upper Level
Bedroom 3
12 x 12 Upper Level
Breakfast Room
14 x 7 Main Level
Bathroom 2
8 x 8 Upper Level
Half Bath
7 x 5 Main Level
Location
Driving Directions
From the heart of Hellertown drive south on Route 412 until it merges with Route 212 at T-intersection, Turn left at "T" and follow into Springtown for approximately 1 mile to property on right just before the Springtown Inn.
Listing Details
Summary
Architectural Type
•Victorian
Garage(s)
•Garage - Front Entry
Parking
•Crushed Stone, Free, Gravel Driveway, Private, Unpaved, Detached Garage, Off Street, Driveway
Interior Features
Flooring
•Hardwood, Ceramic Tile
Basement
•Full, Concrete Perimeter
Fireplace(s)
•Brick, Electric
Interior Features
•Attic, Breakfast Area, Butlers Pantry, Built-Ins, Ceiling Fan(s), Crown Moldings, Exposed Beams, Formal/Separate Dining Room, Kitchen - Gourmet, Pantry, Stain/Lead Glass, Tub Shower, Upgraded Countertops, Laundry: Basement, Hookup
Appliances
•Built-In Range, Commercial Range, Dishwasher, Dryer, Exhaust Fan, Range Hood, Refrigerator, Stainless Steel Appliances, Washer, Water Dispenser
Rooms List
•Living Room, Dining Room, Primary Bedroom, Bedroom 2, Bedroom 3, Kitchen, Breakfast Room, Study, Maid/Guest Quarters, Bathroom 1, Bathroom 2, Half Bath
Exterior Features
Lot Features
•Corner, Rear Yard
Exterior Features
•Outbuilding(s), Stone Retaining Walls, Balcony, Porch(es), Roof, Wrap Around, Masonry, Brick, Copper Plumbing, Wood Siding
Utilities
Cooling
•Central A/C, Window Unit(s), Electric
Heating
•Hot Water, Baseboard - Hot Water, Radiant, Oil
Additional Utilities
•Cable TV, Electric Available, Phone, Sewer Available, Water Available
Property History
Apr 23, 2024
Price Decrease
$459,900 to $449,000 (-2.37%)
Miscellaneous
Lattitude : 40.556820
Longitude : -75.284820
MLS# : PABU2068734
Views : 243
Listing Courtesy: Jeffrey Torchia

0%

<1%

<2%

<2.5%

<3%

>=3%

0%

<1%

<2%

<2.5%

<3%

>=3%
Notes
Page: © 2024 EveryHome, Realtors, All Rights Reserved.
The data relating to real estate for sale on this website appears in part through the BRIGHT Internet Data Exchange program, a voluntary cooperative exchange of property listing data between licensed real estate brokerage firms, and is provided by BRIGHT through a licensing agreement. Listing information is from various brokers who participate in the Bright MLS IDX program and not all listings may be visible on the site. The property information being provided on or through the website is for the personal, non-commercial use of consumers and such information may not be used for any purpose other than to identify prospective properties consumers may be interested in purchasing. Some properties which appear for sale on the website may no longer be available because they are for instance, under contract, sold or are no longer being offered for sale. Property information displayed is deemed reliable but is not guaranteed. Copyright 2024 Bright MLS, Inc.
Presentation: © 2024 EveryHome, Realtors, All Rights Reserved. EveryHome is licensed by the Pennsylvania Real Estate Commission - License RB066839
Real estate listings held by brokerage firms other than EveryHome are marked with the IDX icon and detailed information about each listing includes the name of the listing broker.
The information provided by this website is for the personal, non-commercial use of consumers and may not be used for any purpose other than to identify prospective properties consumers may be interested in purchasing.
Some properties which appear for sale on this website may no longer be available because they are under contract, have sold or are no longer being offered for sale.
Some real estate firms do not participate in IDX and their listings do not appear on this website. Some properties listed with participating firms do not appear on this website at the request of the seller. For information on those properties withheld from the internet, please call 215-699-5555








 0%
0%  <1%
<1%  <2%
<2%  <2.5%
<2.5%  >=3%
>=3%