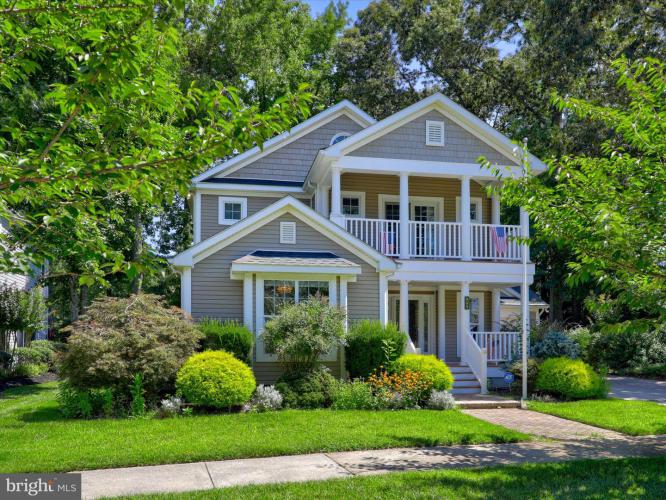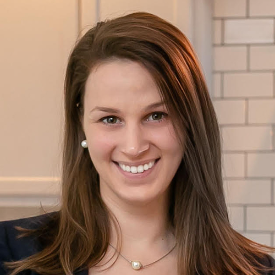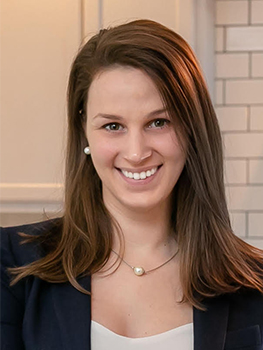Description
This exceptional home offering resort-style living at its finest. Located on a premier lot with breathtaking views of the golf course, this property boasts an array of features that will impress even the most discerning buyer. With six spacious bedrooms, three on each floor, and four luxurious bathrooms, this home is perfect for families seeking comfort and elegance Originally built in 2003 as a one-story ranch, the house underwent a full renovation in 2009, with the addition of a second story. This transformation brought a host of modern amenities and conveniences to the home. Each floor has its own separate electric panel, Rinnai electric tankless ventless water heater and individual controls for heat and air, providing customized comfort for all occupants. To enhance the living experience, there are 5 speaker stereo systems on both floors, perfect for entertaining guests or simply enjoying music throughout the house. The main living area of the home welcomes you with a generous sized Living Room adorned with a regal marble and ceramic tile gas fireplace, creating an inviting atmosphere for relaxation and gatherings. The eat-in kitchen is a chef's dream, featuring plenty of cabinetry, a space-saving pantry with pull-out, rotating shelves, and abundant workspace for culinary adventures. The kitchen also boasts comfort height counters for ergonomic use. One of the highlights of the home is the magnificent 4 Season Room, offering stunning views of the golf course and direct access to the patio. Hosting barbeque parties is a breeze as the grill is hooked into the propane system. Enjoy the outdoors in style and comfort while savoring the beauty of the surroundings. The primary suite, located on the main floor, is a true retreat with a perfect walk-in closet and an En-Suite designed for luxury. The En-Suite bathroom boasts floor-to-ceiling cabinetry, radiant heat flooring, L-shaped, large marble shower with 2 seatings, providing a spa-like experience. Convenience is key, and the laundry is thoughtfully located on the main floor for easy access. The addition of the second story brought a wonderful open-concept Great Room, offering abundant potential and flexible space. This room opens to a covered porch overlooking the golf course, creating a peaceful and serene spot to unwind. The second floor kitchenette is perfect for entertaining guests and includes ample cabinetry, a sink, and a wine refrigerator, making everyone feel right at home. For added convenience, a pocket door can be closed when not in use. Bedrooms on both floors are generously sized, and built-in closets maximize storage space. The 2nd-floor guest room even boasts its own private balcony, adding a touch of luxury and privacy. Upgrades abound in this home, including newer combo crystal chandelier ceiling fan fixtures with retractable, transparent blades. All wall-to-wall carpeting has been replaced with elegant engineered wood flooring in all 6 bedrooms and their closets, enhancing the overall sophistication. The staircase was rebuilt with hardwood treads and risers and stained. Energy efficiency is a priority, as the house is equipped with two Rinnai on-demand tankless water heaters, providing endless hot water supply. The foundation was reinforced to accommodate the second floor, and the crawl space is fully conditioned with a dehumidifier for optimal living conditions. The gutters are maintenance & leaf free. The outside balcony and porches are also made of maintenance free decking. The Baywood community offers an abundance of amenities, making this property even more enticing. Residents can enjoy a resident pool, tennis courts, gym, clubs, and events at the Community Center, as well as, discounted: golf, putting greens and driving range. The Clubhouse at Baywood Restaurant & Catering Hall provides discounted fine dining and elegant celebrations. Private beaches and marina with additional water sports access and discounted boat slips are also available








 0%
0%  <1%
<1%  <2%
<2%  <2.5%
<2.5%  >=3%
>=3%