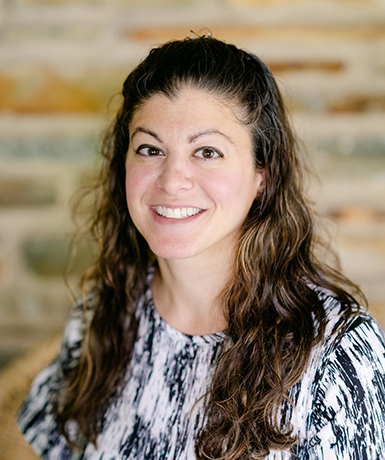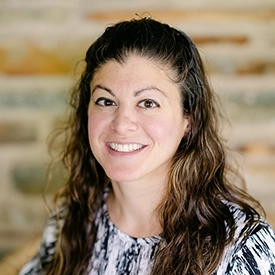For Sale
?
View other homes in Long Neck, Ordered by Price
X
Asking Price - $450,000
Days on Market - 22
32427 Back Nine Way 3759
Baywood
Long Neck, DE 19966
Featured Agent
EveryHome Agent
Asking Price
$450,000
Days on Market
22
Bedrooms
3
Full Baths
3
Partial Baths
1
Interior SqFt
2,700
Age
18
Heating
Electric
Cooling
Central A/C
Water
Public
Sewer
Public
Garages
2
Taxes (2023)
1,609
Lot Lease
$1,609 Monthly
Association
881 Quarterly
Cap Fee
500
Additional Details Below

EveryHome Agent
Views: 5
Featured Agent
EveryHome Realtor
Description
Welcome to 3759 Back Nine Way. The location of this townhome is perfect, as are the views! Overlooking the stunning 18th hole bridge and pond areas, you will certainly enjoy watching the golfers perfecting their swing both on the course as well as the driving range. Enjoy front row seats to nature, fireworks (on occasion) as well as music from the Baywood Clubhouse. The home offers both 1st and 2nd floor owner’s suites. The large kitchen, breakfast nook, and dining room features plenty of seating. Attractive cabinetry and stainless appliances complete the look. The Laundry Room and wet bar are conveniently located near the back door leading to the lovely, private courtyard and detached, 2 car garage. Once upstairs, you’ll find the larger of the two owner’s suites complete with an expansive balcony overlooking the serene ponds and beautiful course. An additional bedroom, bathroom, and den (or possible 4th bedroom) offer plenty of space for family and friends. The neutral color palette makes this home move-in ready. Some furniture negotiable for separate purchase. Don’t miss out on this incredible opportunity to live “the good life” in this exquisite neighborhood with unbeatable views and amenities. Upgrades include a new paver courtyard with drip system for convenience, new windows and screens, all season storm doors, expanded storage space in the garage, new sump pump in basement and new toilets. Full basement for all your storage needs. Full amenities for entire immediate family include the resident pool, discounted golf, discount at clubhouse, putting greens, driving range, and tennis court. Residents also have access to private beaches, marinas, discounted boat slips and more..
Room sizes
Living Room
x Main Level
Kitchen
x Main Level
Laundry
x Main Level
Den
x Upper Level
Location
Driving Directions
Rt 24 to Greens Way, left at townhomes and follow to the right along 18th home.
Listing Details
Summary
Architectural Type
•Contemporary
Garage(s)
•Garage - Rear Entry, Garage Door Opener
Interior Features
Basement
•Full, Unfinished, Sump Pump, Concrete Perimeter
Interior Features
•Attic, Ceiling Fan(s), Combination Kitchen/Dining, Floor Plan - Traditional, Kitchen - Eat-In, Primary Bath(s), Recessed Lighting, Soaking Tub, Walk-in Closet(s), Window Treatments
Appliances
•Stove, Refrigerator, Dishwasher, Built-In Microwave, Washer, Dryer
Rooms List
•Living Room, Kitchen, Den, Laundry
Exterior Features
Roofing
•Architectural Shingle
Exterior Features
•Vinyl Siding, Modular/Manufactured
HOA/Condo Information
HOA Fee Includes
•Common Area Maintenance, Lawn Care Front, Insurance
Utilities
Cooling
•Central A/C, Ceiling Fan(s), Electric
Heating
•Forced Air, Heat Pump(s), Electric, Propane - Metered
Miscellaneous
Lattitude : 38.646870
Longitude : -75.186890
MLS# : DESU2060320
Views : 5
Listing Courtesy: DONNA KENNEDY of BAYWOOD HOMES LLC

0%

<1%

<2%

<2.5%

<3%

>=3%

0%

<1%

<2%

<2.5%

<3%

>=3%
Notes
Page: © 2024 EveryHome, Realtors, All Rights Reserved.
The data relating to real estate for sale on this website appears in part through the BRIGHT Internet Data Exchange program, a voluntary cooperative exchange of property listing data between licensed real estate brokerage firms, and is provided by BRIGHT through a licensing agreement. Listing information is from various brokers who participate in the Bright MLS IDX program and not all listings may be visible on the site. The property information being provided on or through the website is for the personal, non-commercial use of consumers and such information may not be used for any purpose other than to identify prospective properties consumers may be interested in purchasing. Some properties which appear for sale on the website may no longer be available because they are for instance, under contract, sold or are no longer being offered for sale. Property information displayed is deemed reliable but is not guaranteed. Copyright 2024 Bright MLS, Inc.
Presentation: © 2024 EveryHome, Realtors, All Rights Reserved. EveryHome is licensed by the Delaware Real Estate Commission - License RB-0020479
Real estate listings held by brokerage firms other than EveryHome are marked with the IDX icon and detailed information about each listing includes the name of the listing broker.
The information provided by this website is for the personal, non-commercial use of consumers and may not be used for any purpose other than to identify prospective properties consumers may be interested in purchasing.
Some properties which appear for sale on this website may no longer be available because they are under contract, have sold or are no longer being offered for sale.
Some real estate firms do not participate in IDX and their listings do not appear on this website. Some properties listed with participating firms do not appear on this website at the request of the seller. For information on those properties withheld from the internet, please call 215-699-5555








 0%
0%  <1%
<1%  <2%
<2%  <2.5%
<2.5%  >=3%
>=3%