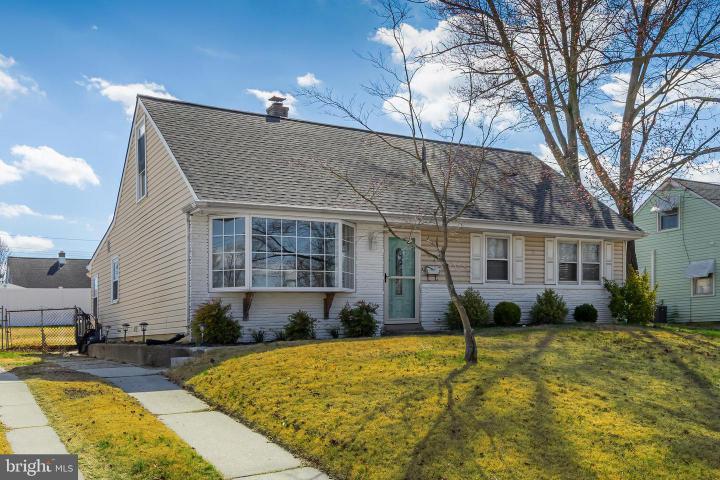No Longer Available
Asking Price - $349,900
Days on Market - 37
No Longer Available
324 Haverford Avenue
Oak Valley
Wenonah, NJ 08090
Featured Agent
EveryHome Realtor
Asking Price
$349,900
Days on Market
37
No Longer Available
Bedrooms
4
Full Baths
2
Acres
0.18
Interior SqFt
1,950
Age
68
Heating
Natural Gas
Cooling
Central A/C
Water
Public
Sewer
Public
Garages
0
Taxes (2023)
5,742
Additional Details Below

EveryHome Realtor
Views: 10
Featured Agent
EveryHome Realtor
Description
**** Due to multiple offers we are requesting HIGHEST & BEST by tomorrow 3/25 by 12 NOON. *** Best of luck This renovated, expanded Cape Cod is not a drive-by! Nestled in the conveniently located community, Oak Valley, with easy access to shopping, dining, and all the amenities you desire, this renovated Cape Cod is the perfect blend of modern luxury and classic comfort. Step inside to discover a meticulously renovated interior, where every detail has been thoughtfully curated to create a welcoming and stylish retreat. The heart of the home is the brand new kitchen, featuring sleek granite countertops and new vinyl plank flooring, offering both durability and aesthetic appeal. The extension of the home seamlessly integrates the kitchen and family room, creating a cohesive living experience. The highlight of this home is undoubtedly the spacious family room out the back, where you can gather with loved ones and relax in comfort. With a walk-out slider leading to the yard, seamless indoor-outdoor living is effortless and enjoyable. With 2 full baths, including one that has been completely redone, convenience is at your fingertips. Whether you're getting ready for the day or unwinding after a long day's work, these beautifully appointed bathrooms provide the perfect sanctuary. Outside, a fenced-in yard awaits, providing privacy and security for outdoor enjoyment. A convenient shed offers storage for all your gardening tools and outdoor gear, ensuring that your space remains clutter-free. With 4 bedrooms, there's plenty of space for everyone to spread out and unwind. And with a brand new roof overhead, you can rest easy knowing that this home is not only beautiful but also built to last. Don't miss your chance to own this perfect blend of convenience, comfort, and style. Schedule your private tour today and make this renovated Cape Cod your own slice of paradise!
Room sizes
Living Room
17 x 15 Main Level
Kitchen
x Main Level
Family Room
27 x 10 Main Level
Laundry
6 x 6 Main Level
Half Bath
x Upper Level
Bedroom 1
18 x 10 Upper Level
Bedroom 2
18 x 10 Upper Level
Bedroom 3
12 x 10 Main Level
Bedroom 4
10 x 10 Main Level
Location
Driving Directions
Rt. 45 to Moore St to L @ Westminister
Listing Details
Summary
Architectural Type
•Bungalow
Parking
•Crushed Stone, Driveway, On Street
Interior Features
Flooring
•Luxury Vinyl Plank
Interior Features
•Breakfast Area, Ceiling Fan(s), Combination Dining/Living, Combination Kitchen/Living, Dining Area, Family Room Off Kitchen, Floor Plan - Open, Kitchen - Galley, Kitchen - Eat-In, Recessed Lighting, Stall Shower, Tub Shower, Laundry: Main Floor
Appliances
•Built-In Microwave, Dishwasher, Disposal, Dryer, Oven - Single, Refrigerator, Stainless Steel Appliances, Washer
Rooms List
•Living Room, Bedroom 2, Bedroom 3, Bedroom 4, Kitchen, Family Room, Bedroom 1, Laundry, Half Bath
Exterior Features
Roofing
•Architectural Shingle
Exterior Features
•Sidewalks, Frame
Utilities
Cooling
•Central A/C, Electric
Heating
•90% Forced Air, Natural Gas
Miscellaneous
Lattitude : 39.812191
Longitude : -75.156532
MLS# : NJGL2040264
Views : 10
Listing Courtesy: Patricia Settar of BHHS Fox & Roach-Mullica Hill South

0%

<1%

<2%

<2.5%

<3%

>=3%

0%

<1%

<2%

<2.5%

<3%

>=3%
Notes
Page: © 2024 EveryHome, Realtors, All Rights Reserved.
The data relating to real estate for sale on this website appears in part through the BRIGHT Internet Data Exchange program, a voluntary cooperative exchange of property listing data between licensed real estate brokerage firms, and is provided by BRIGHT through a licensing agreement. Listing information is from various brokers who participate in the Bright MLS IDX program and not all listings may be visible on the site. The property information being provided on or through the website is for the personal, non-commercial use of consumers and such information may not be used for any purpose other than to identify prospective properties consumers may be interested in purchasing. Some properties which appear for sale on the website may no longer be available because they are for instance, under contract, sold or are no longer being offered for sale. Property information displayed is deemed reliable but is not guaranteed. Copyright 2024 Bright MLS, Inc.
Presentation: © 2024 EveryHome, Realtors, All Rights Reserved. EveryHome is licensed by the New Jersey Real Estate Commission - License 0901599
Real estate listings held by brokerage firms other than EveryHome are marked with the IDX icon and detailed information about each listing includes the name of the listing broker.
The information provided by this website is for the personal, non-commercial use of consumers and may not be used for any purpose other than to identify prospective properties consumers may be interested in purchasing.
Some properties which appear for sale on this website may no longer be available because they are under contract, have sold or are no longer being offered for sale.
Some real estate firms do not participate in IDX and their listings do not appear on this website. Some properties listed with participating firms do not appear on this website at the request of the seller. For information on those properties withheld from the internet, please call 215-699-5555








 0%
0%  <1%
<1%  <2%
<2%  <2.5%
<2.5%  >=3%
>=3%