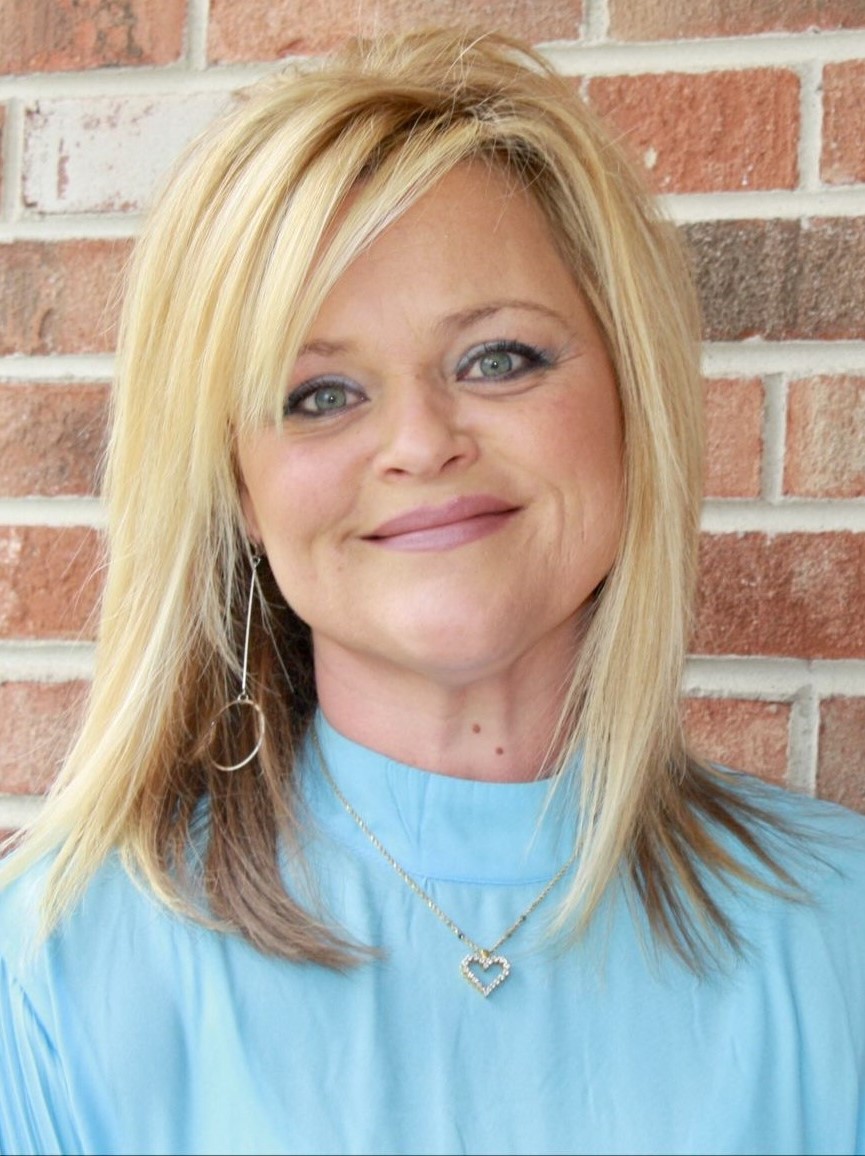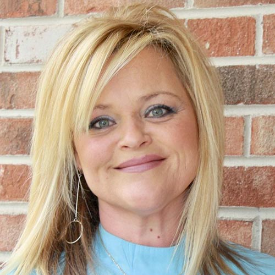For Sale
?
View other homes in Summit Hill Borough, Ordered by Price
X
Asking Price - $229,000
Days on Market - 173
321 S Chestnut Street
Summit Hill, PA 18250
Featured Agent
EveryHome Realtor
Asking Price
$229,000
Days on Market
173
Bedrooms
3
Full Baths
1
Partial Baths
0
Acres
0.13
Interior SqFt
1,120
Age
38
Heating
Electric
Cooling
Ceiling Fan(s)
Water
Public
Sewer
Public
Garages
0
Taxes (2024)
2,875
Additional Details Below

EveryHome Realtor
Views: 67
Featured Agent
EveryHome Realtor
Description
Desirable 3 bedroom, ranch home with brick front/vinyl siding & adjacent carport. Corner property with surrounding yard & newer shed. Large family room on lower level, with coal burning stove & built in cabinetry, 200 AMP service, modern eatin kitchen, one bedroom conveniently turned into main floor laundry/office, but could be relocated to basement if desired. Ceramic tile bath on main level. Range, dishwasher, refrigerator , washer & dryer all included, With some new paint & flooring this could be your dream home, take a look today as it will not last long.
Room sizes
Living Room
18 x 13 Main Level
Kitchen
14 x 13 Main Level
Family Room
28 x 41 Lower Level
Bathroom 1
13 x 6 Main Level
Bedroom 1
13 x 13 Main Level
Bedroom 2
13 x 9 Main Level
Bedroom 3
10 x 10 Main Level
Location
Driving Directions
209 to Lansford,right turn at Spring Garden St follow highway to Summit Hill turn right to S. Chestnut St
Listing Details
Summary
Architectural Type
•Ranch/Rambler
Parking
•Dirt Driveway, Detached Carport
Interior Features
Flooring
•Luxury Vinyl Plank, Partially Carpeted, Vinyl
Basement
•Fully Finished, Outside Entrance, Concrete Perimeter
Interior Features
•Bathroom - Tub Shower, Carpet, Ceiling Fan(s), Combination Kitchen/Dining, Kitchen - Eat-In, Kitchen - Table Space, Stove - Coal, Walk-in Closet(s), Door Features: Storm, Laundry: Main Floor
Appliances
•Built-In Range, Dishwasher, Dryer - Electric, Oven/Range - Electric, Refrigerator, Washer
Rooms List
•Living Room, Bedroom 2, Bedroom 3, Kitchen, Family Room, Bedroom 1, Bathroom 1
Exterior Features
Lot Features
•Corner, Rear Yard, Road Frontage, SideYard(s), Landscaping
Exterior Features
•Awning(s), Outbuilding(s), Vinyl Siding, Brick, Brick Front, Concrete, Frame
Utilities
Cooling
•Ceiling Fan(s), Electric
Heating
•Baseboard - Electric, Hot Water & Baseboard - Electric, Electric, Coal
Additional Utilities
•Cable TV Available, Electric Available, Phone Available, Sewer Available, Water Available, Electric:
Property History
Jul 31, 2025
Price Decrease
$239,000 to $229,000 (-4.18%)
May 20, 2025
Price Decrease
$259,000 to $239,000 (-7.72%)
Miscellaneous
Lattitude : 40.821806
Longitude : -75.870068
MLS# : PACC2005820
Views : 67
Listing Courtesy: Patricia Freeh-Stefanek of Gene Durigan Real Estate - Lehighton

0%

<1%

<2%

<2.5%

<3%

>=3%

0%

<1%

<2%

<2.5%

<3%

>=3%


Notes
Page: © 2025 EveryHome, Realtors, All Rights Reserved.
The data relating to real estate for sale on this website appears in part through the BRIGHT Internet Data Exchange program, a voluntary cooperative exchange of property listing data between licensed real estate brokerage firms, and is provided by BRIGHT through a licensing agreement. Listing information is from various brokers who participate in the Bright MLS IDX program and not all listings may be visible on the site. The property information being provided on or through the website is for the personal, non-commercial use of consumers and such information may not be used for any purpose other than to identify prospective properties consumers may be interested in purchasing. Some properties which appear for sale on the website may no longer be available because they are for instance, under contract, sold or are no longer being offered for sale. Property information displayed is deemed reliable but is not guaranteed. Copyright 2025 Bright MLS, Inc.
Presentation: © 2025 EveryHome, Realtors, All Rights Reserved. EveryHome is licensed by the Pennsylvania Real Estate Commission - License RB066839
Real estate listings held by brokerage firms other than EveryHome are marked with the IDX icon and detailed information about each listing includes the name of the listing broker.
The information provided by this website is for the personal, non-commercial use of consumers and may not be used for any purpose other than to identify prospective properties consumers may be interested in purchasing.
Some properties which appear for sale on this website may no longer be available because they are under contract, have sold or are no longer being offered for sale.
Some real estate firms do not participate in IDX and their listings do not appear on this website. Some properties listed with participating firms do not appear on this website at the request of the seller. For information on those properties withheld from the internet, please call 215-699-5555













 0%
0%  <1%
<1%  <2%
<2%  <2.5%
<2.5%  <3%
<3%  >=3%
>=3%