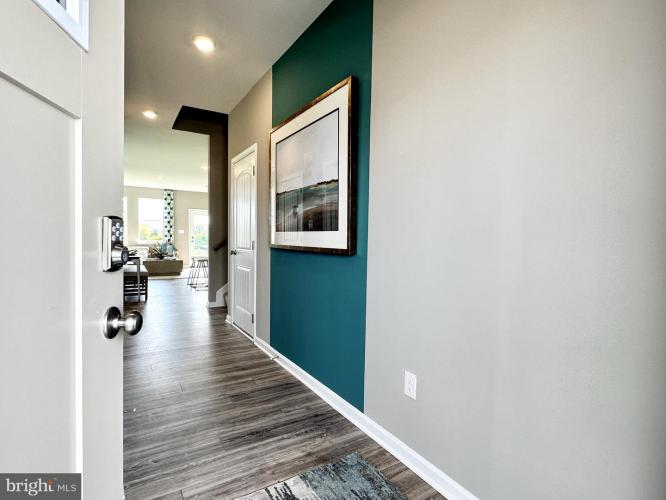No Longer Available
Asking Price - $329,990
Days on Market - 170
No Longer Available
32089 Sand Bank Lane
Millville, DE 19967
Featured Agent
EveryHome Realtor
Asking Price
$329,990
Days on Market
170
No Longer Available
Bedrooms
3
Full Baths
2
Partial Baths
1
Acres
0.06
Interior SqFt
1,676
Age
1
Heating
Propane
Cooling
Central A/C
Water
Public
Sewer
Public
Garages
2
Taxes (2023)
1,235
Association
278 Monthly
Cap Fee
1,204
Additional Details Below

EveryHome Realtor
Views: 67
Featured Agent
EveryHome Realtor
Description
**Red Tag Sales Event through April 21, 2024! Was $345,990 Now: $329,990!* One of the last south-facing townhomes located in Peninsula Village at Millville by the Sea with a homesite that backs to community open space. This complete Brentwood is a stunning 1,676 square foot two-story townhome designed for open-concept living that boasts three bedrooms, two and a half baths, and a convenient two-car garage. This home is the epitome of modern comfort! As you step into the welcoming foyer, you'll find a handy coat closet and easy access to a well-placed powder room. The heart of the home, a beautifully designed eat-in kitchen, beckons with modern gray cabinetry, a spacious center island perfect for casual dining, luxurious granite countertops, a pantry closet, and top-of-the-line stainless-steel appliances. The kitchen seamlessly flows into the expansive great room, offering not only a delightful space for relaxation but also direct access to your backyard. Retreat to the generously sized first-floor bedroom tucked away at the rear of the home. Here, an oversized walk-in closet provides ample storage, while the En-Suite bathroom exudes sophistication with its double bowl vanity and spacious shower. Ascending the discreetly positioned stairs, you'll reach a landing area that unveils the convenience of an upstairs laundry closet, complete with a full-size washer and dryer. Two spacious guest bedrooms await, offering comfortable accommodations for family or guests. A second full bathroom and a linen closet add to the upstairs amenities. Your new home comes complete with a white blind package, a fully sodded, landscaped, and irrigated lawn, and an exclusive Smart Home® package, ensuring your peace of mind and comfort in every aspect of living. Pictures, photographs, colors, features, and sizes are for illustration purposes only and will vary from the homes as built.
Location
Driving Directions
From Burbage Road in Millville, turn south on Substation Road. Make the first right onto Endless Summer Drive. Travel approximately a quarter mile and make the fourth right onto Coastal Living Lane. The model is the second home on the left.
Listing Details
Summary
Architectural Type
•Contemporary
Garage(s)
•Garage - Front Entry, Inside Access
Parking
•Concrete Driveway, Attached Garage, Driveway
Interior Features
Flooring
•Carpet, Laminate Plank
Interior Features
•Carpet, Entry Level Bedroom, Floor Plan - Open, Kitchen - Eat-In, Pantry, Primary Bath(s), Recessed Lighting, Stall Shower, Tub Shower, Upgraded Countertops, Walk-in Closet(s), Window Treatments, Laundry: Dryer In Unit, Washer In Unit, Upper Floor
Appliances
•Dishwasher, Disposal, Dryer - Electric, Energy Efficient Appliances, Microwave, Oven/Range - Gas, Refrigerator, Stainless Steel Appliances, Washer, Water Heater - Tankless
Exterior Features
Roofing
•Architectural Shingle
Lot Features
•Backs - Open Common Area
Exterior Features
•Lawn Sprinkler, Sidewalks, Street Lights, Batts Insulation, Blown-In Insulation, Concrete, Stick Built, Vinyl Siding
HOA/Condo Information
HOA Fee Includes
•Common Area Maintenance, Lawn Maintenance, Snow Removal, Trash
Community Features
•Common Grounds, Club House, Jog/Walk Path, Lake, Pier/Dock, Pool - Outdoor, Tot Lots/Playground, Transportation Service
Utilities
Cooling
•Central A/C, Electric
Heating
•90% Forced Air, Programmable Thermostat, Propane - Metered
Hot Water
•Tankless, Propane
Property History
Apr 17, 2024
Price Decrease
$332,150 to $329,990 (-0.65%)
Apr 4, 2024
Price Decrease
$345,990 to $332,150 (-4.00%)
Miscellaneous
Lattitude : 38.528422
Longitude : -75.127390
MLS# : DESU2055672
Views : 67
Listing Courtesy: Conrad Heilman of D.R. Horton Realty of Delaware, LLC

0%

<1%

<2%

<2.5%

<3%

>=3%

0%

<1%

<2%

<2.5%

<3%

>=3%
Notes
Page: © 2024 EveryHome, Realtors, All Rights Reserved.
The data relating to real estate for sale on this website appears in part through the BRIGHT Internet Data Exchange program, a voluntary cooperative exchange of property listing data between licensed real estate brokerage firms, and is provided by BRIGHT through a licensing agreement. Listing information is from various brokers who participate in the Bright MLS IDX program and not all listings may be visible on the site. The property information being provided on or through the website is for the personal, non-commercial use of consumers and such information may not be used for any purpose other than to identify prospective properties consumers may be interested in purchasing. Some properties which appear for sale on the website may no longer be available because they are for instance, under contract, sold or are no longer being offered for sale. Property information displayed is deemed reliable but is not guaranteed. Copyright 2024 Bright MLS, Inc.
Presentation: © 2024 EveryHome, Realtors, All Rights Reserved. EveryHome is licensed by the Delaware Real Estate Commission - License RB-0020479
Real estate listings held by brokerage firms other than EveryHome are marked with the IDX icon and detailed information about each listing includes the name of the listing broker.
The information provided by this website is for the personal, non-commercial use of consumers and may not be used for any purpose other than to identify prospective properties consumers may be interested in purchasing.
Some properties which appear for sale on this website may no longer be available because they are under contract, have sold or are no longer being offered for sale.
Some real estate firms do not participate in IDX and their listings do not appear on this website. Some properties listed with participating firms do not appear on this website at the request of the seller. For information on those properties withheld from the internet, please call 215-699-5555








 0%
0%  <1%
<1%  <2%
<2%  <2.5%
<2.5%  <3%
<3%