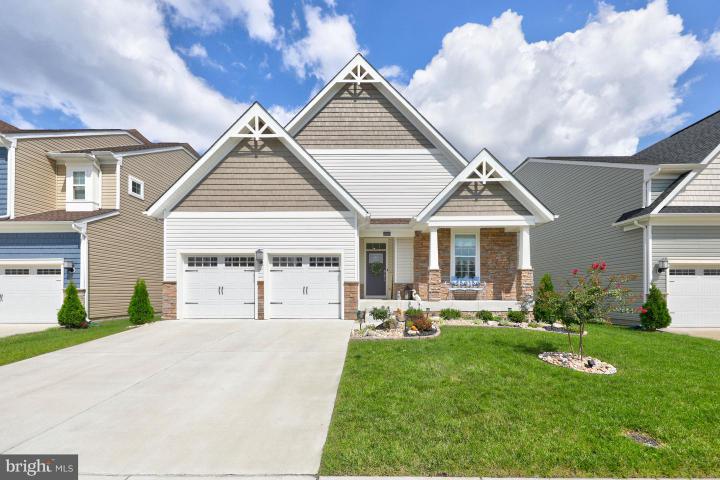No Longer Available
Asking Price - $479,999
Days on Market - 316
No Longer Available
32085 Madison Street
Plantation Lakes
Millsboro, DE 19966
Featured Agent
EveryHome Realtor
Asking Price
$479,999
Days on Market
316
No Longer Available
Bedrooms
3
Full Baths
3
Interior Sq Ft
2,556
Age
3
Heating
Natural Gas
Cooling
Central A/C
Water
Private
Sewer
Public
Garages
2
Taxes (2022)
1,189
Association
342 Monthly
Additional Details Below

EveryHome Realtor
Views: 110
Featured Agent
EveryHome Realtor
Description
$55K price reduction for quick sale!!! THIS IS A MUST SEE AT THIS PRICE!!! Welcome to your dream home in the prestigious Plantation Lakes community in Millsboro! This stunning three-bedroom, three-bath residence has it all, including additional living space in a beautiful, finished basement. Positioned on a premium lot with captivating views of the 12th hole fairway and a beautiful, serene pond. The heart of this home is the gourmet kitchen, a chef's dream come true. Featuring stunning quartz countertops, a stylish backsplash, soft-close cabinets, and high-end stainless-steel appliances, including a 5-burner gas cooktop and double wall ovens, this kitchen is both beautiful and functional. The island offers additional storage and seating for casual meals, making it a perfect spot for family gatherings or entertaining friends. Natural light floods the living spaces thanks to the expansive windows and glass sliding doors that lead to the outdoor composite deck and Seller add-on 32 x 28-foot paver patio. Whether you're in the kitchen, dining area, or living room, you'll have uninterrupted views of the serene pond and the lush green fairways of the golf course, creating a tranquil and picturesque backdrop for everyday living. The entire main living area and basement is complete with brand new luxury plank flooring, providing a sleek and contemporary look while being easy to maintain. The primary bedroom retreat is highlighted by an En-Suite bath with a dual sink vanity, private water closet and custom frameless shower with bench seating. The finished basement adds another dimension to this already impressive home. With a full bath, a striking feature wood wall, and an exit door with walk-up stairs leading to the backyard patio, this space is perfect for hosting guests or using as a cozy retreat. Additionally, the basement includes a bonus room that can be customized to fit your needs, whether it's a home office, gym, or hobby space. Plenty of storage is available in the basement, ensuring you have space for all your belongings. The desirable community of Plantation Lakes offers recreation-rich living with luxurious community amenities, including a championship golf course, award-winning clubhouse restaurant and swimming pool, as well as proximity to local schools and the Eastern Shore’s finest beaches. Take advantage of this opportunity to live in an extraordinary home located in a wonderful community!
Location
Driving Directions
Godwin School Rd to Plantation Lakes enterence on Sheep Pen Rd. Take first right onto Olney Way. Then take Left onto Madison Street. House will be on the Left.
Listing Details
Summary
Architectural Type
•Contemporary
Garage(s)
•Garage - Front Entry, Inside A
Interior Features
Flooring
•Luxury Vinyl Plank
Basement
•Full, Connecting Stairway, Hea
Interior Features
•Breakfast Area, Ceiling Fan(s), Combination Dining/Living, Combination Kitc
Appliances
•Built-In Microwave, Cooktop, Dishwasher, Disposal, Dryer, Ex
Rooms List
•Living Room, Dining Room, Primary Bedroom, Bedroom 2, Bedroo
Exterior Features
Roofing
•Architectural Shingle, Pitched
Lot Features
•Front Yard, Landscaping, Rear Yard, SideYard(s)
Exterior Features
•Sidewalks, Street Lights, Underground Lawn Sprinkler, Deck(s
HOA/Condo Information
HOA Fee Includes
•Common Area Maintenance, Pool(s), Recreation Facility, Road
Community Features
•Club House, Communit
Utilities
Cooling
•Central A/C, Heat Pump(s), Ele
Heating
•Forced Air, Natural Gas
Miscellaneous
Lattitude : 38.592620
Longitude : -75.324560
MLS# : DESU2047614
Views : 110
Listing Courtesy: JAY SCHULMAN of Coldwell Banker Realty

0%

<1%

<2%

<2.5%

<3%

>=3%

0%

<1%

<2%

<2.5%

<3%

>=3%
Notes
Page: © 2024 EveryHome, Realtors, All Rights Reserved.
The data relating to real estate for sale on this website appears in part through the BRIGHT Internet Data Exchange program, a voluntary cooperative exchange of property listing data between licensed real estate brokerage firms, and is provided by BRIGHT through a licensing agreement. Listing information is from various brokers who participate in the Bright MLS IDX program and not all listings may be visible on the site. The property information being provided on or through the website is for the personal, non-commercial use of consumers and such information may not be used for any purpose other than to identify prospective properties consumers may be interested in purchasing. Some properties which appear for sale on the website may no longer be available because they are for instance, under contract, sold or are no longer being offered for sale. Property information displayed is deemed reliable but is not guaranteed. Copyright 2024 Bright MLS, Inc.
Presentation: © 2024 EveryHome, Realtors, All Rights Reserved. EveryHome is licensed by the Delaware Real Estate Commission - License RB-0020479
Real estate listings held by brokerage firms other than EveryHome are marked with the IDX icon and detailed information about each listing includes the name of the listing broker.
The information provided by this website is for the personal, non-commercial use of consumers and may not be used for any purpose other than to identify prospective properties consumers may be interested in purchasing.
Some properties which appear for sale on this website may no longer be available because they are under contract, have sold or are no longer being offered for sale.
Some real estate firms do not participate in IDX and their listings do not appear on this website. Some properties listed with participating firms do not appear on this website at the request of the seller. For information on those properties withheld from the internet, please call 215-699-5555








 <1%
<1%  <2%
<2%  <2.5%
<2.5%  <3%
<3%  >=3%
>=3%