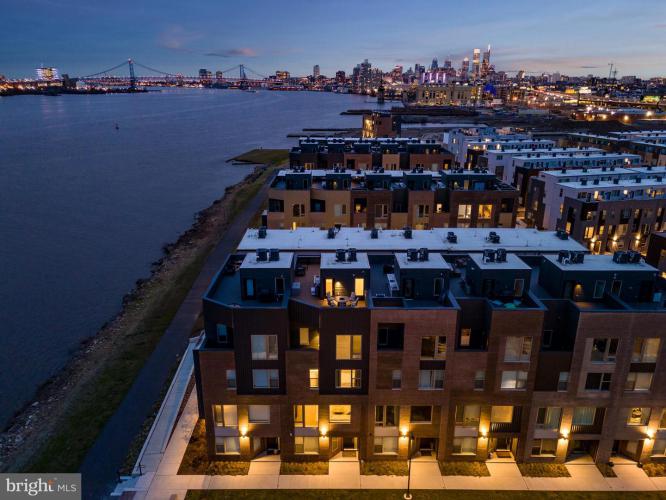Description
Experience an unparalleled lifestyle at Northbank's premier waterfront home. Nestled in Philadelphia's newest and most captivating neighborhood, this residence offers unrivaled access to lush natural surroundings and panoramic views of the Delaware River, just steps away from riverfront trails and minutes from Fishtown and Center City This exceptional home boasts 4 bedrooms, approximately 8 YEARS LEFT ON THE TAX ABATEMENT, and is strategically positioned just one home in from the river, providing breathtaking views. Situated on the largest park/green space within Northbank, you will be enjoy a private rooftop deck, 2 CAR GARAGE PARKING, 23 wide lot, elevator from 1st floor to roof deck, an expansive gourmet kitchen with pantry, ample entertaining space, open floor plans, Smart home technology, and Energy Star certification. Entering through the front door you will be greeted with a bonus office space/workout room which can also be converted to a 5th bedroom! A half bath and hall closet along with oversized 2 car garage complete the first floor. Taking the elevator to the 2nd floor you will truly feel the width of the home in your open concept living room with river views. The center kitchen features white shaker cabinets with 42" uppers, a beautiful white quartz waterfall countertops, stainless steel appliances, a massive island and spacious pantry. Finally at the rear of the home is a large dining space with half bathroom for guests. The 3rd floor features 3 bedrooms, 2 full bathrooms and a private laundry room with utility closet. Making your way to the 4th floor and master suite you will find a large bedroom with walk in closet featuring custom closet organizers. The En-Suite bathroom has glass shower doors, double vanity sink and soaking tub to top it off. Also on the floor you will find a large bonus area with balcony that can be used as a flex space, office, workout room, or additional seating area! Last but not least make your way to the roof deck which has expansive center city, Ben Franklin Bridge, and Delaware River views. They do not disappoint! Notable upgrades include a $32,000 for the 700 sq ft roof top Trex deck, Video/audio/lighting/security system upgrades $18,000, Allure custom shades throughout home $10,000, garage epoxy floor $3,000 and custom master closet organizers $6,500. With Northbank as your backdrop, enjoy seamless access to Fishtown's shopping scene or dive into the vibrant culture of Center City. Take advantage of everything that comes with this location which includes a 5-minute drive to Suraya, Kalaya, La Colombe, Pizzeria Beddia, Frankford Hall, Sulimay Restaurant, Starbucks, Milkcrate Cafe, River's Casino, I95 on ramp, and Green Eggs Cafe. Discover the convenience and charm of waterfront living in this remarkable residence, where every comfort and adventure awaits just beyond your doorstep.








 0%
0%  <1%
<1%  <2%
<2%  <2.5%
<2.5%  <3%
<3%