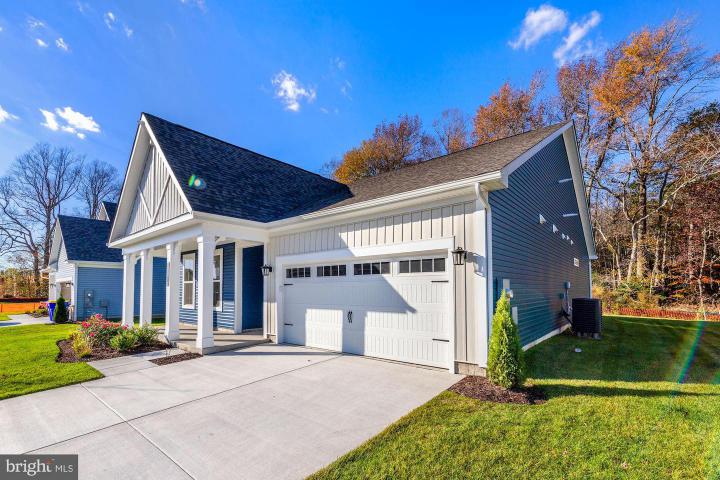No Longer Available
Asking Price - $499,990
Days on Market - 535
No Longer Available
32012 Sunrise Court
Sycamore Chase
Frankford, DE 19945
Featured Agent
EveryHome Realtor
Asking Price
$499,990
Days on Market
535
No Longer Available
Bedrooms
3
Full Baths
2
Acres
0.23
Interior SqFt
1,629
Age
1
Heating
N/A
Cooling
Central A/C
Water
Public
Sewer
Public
Garages
2
Association
225 Monthly
Taxes (Est.) *
0
Additional Details Below

EveryHome Realtor
Views: 92
Featured Agent
EveryHome Realtor
Description
Welcome to SYCAMORE CHASE! Beazer Homes at Sycamore Chase is a picturesque community featuring single-family homes nestled between Bethany Beach and Fenwick Island Delaware. The Arden floor plan includes 3 bedrooms on one level with an open-concept Kitchen, Dining and Great Room. The kitchen includes stainless-steel appliances and granite countertops, and a large island for entertaining. Options for this home include a large screened in porch, 3-car garage, and 2nd level with either a loft area and storage, or a loft area with an additional bedroom and bathroom. Community amenities include a brand-new clubhouse with fitness center and pool. In addition, there will be a tennis/pickle ball court, a walking path, and open spaces throughout the community. Photos shown are of a similar home. Pricing, features, and availability subject to change without notice. THIS LISTING REFLECTS THE BASE PRICE of a to-be-built Beazer home in the new Sycamore Chase community.
Room sizes
Kitchen
14 x 12 Main Level
Great Room
21 x 14 Main Level
Breakfast Room
11 x 10 Main Level
Foyer
12 x 5 Main Level
Master Bed
14 x 13 Main Level
Bedroom 2
12 x 12 Main Level
Bedroom 3
x Main Level
Laundry
x Main Level
Location
Driving Directions
FROM SELBYVILLE FENWICK ISLAND - From Route 54 go North onto Route 20 (Zion Church Road). Turn right onto Bayard Road and follow Bayard Road for a few miles until you reach the Sycamore Chase entrance on your right. FROM BETHANY BEACH / OCEAN VIEW - From
Listing Details
Summary
Architectural Type
•Coastal
Garage(s)
•Garage Door Opener
Interior Features
Flooring
•Carpet, Ceramic Tile, Hardwood, Heated, Luxury Vinyl Plank, Partially Carpeted
Interior Features
•Breakfast Area, Combination Dining/Living, Combination Kitchen/Living, Dining Area, Entry Level Bedroom, Family Room Off Kitchen, Floor Plan - Open, Kitchen - Eat-In, Kitchen - Island, Kitchen - Table Space, Primary Bath(s), Pantry, Recessed Lighting, Stall Shower, Tub Shower, Walk-in Closet(s), Wood Floors, Laundry: Main Floor
Appliances
•Built-In Microwave, Dishwasher, Disposal, Energy Efficient Appliances, Oven/Range - Electric, Stove
Rooms List
•Primary Bedroom, Bedroom 2, Bedroom 3, Kitchen, Foyer, Breakfast Room, Great Room, Laundry
Exterior Features
Roofing
•Architectural Shingle, Asphalt, Composite, Metal, Shingle
Lot Features
•Backs to Trees
Exterior Features
•Stick Built, Blown-In Insulation, Combination, Composition, Concrete, Frame, Glass, Shake Siding, Shingle Siding, Stone, Tile, Vinyl Siding
HOA/Condo Information
Community Features
•Common Grounds, Fitness Center, Pool - Outdoor
Utilities
Cooling
•Central A/C, Electric
Heating
•Central, Energy Star Heating System, Forced Air
Hot Water
•60+ Gallon Tank
Property History
Feb 16, 2024
Price Increase
$474,990 to $499,990 (5.26%)
Nov 10, 2023
Price Decrease
$519,990 to $474,990 (-8.65%)
Sep 22, 2023
Price Increase
$499,990 to $519,990 (4.00%)
Mar 28, 2023
Price Increase
$494,990 to $499,990 (1.01%)
Feb 14, 2023
Price Increase
$489,990 to $494,990 (1.02%)
Feb 12, 2023
Price Increase
$479,990 to $489,990 (2.08%)
Miscellaneous
Lattitude : 38.508062
Longitude : -75.129907
MLS# : DESU2035596
Views : 92
Listing Courtesy: Tracy Zell of Long & Foster Real Estate, Inc.

0%

<1%

<2%

<2.5%

<3%

>=3%

0%

<1%

<2%

<2.5%

<3%

>=3%
Notes
Page: © 2024 EveryHome, Realtors, All Rights Reserved.
The data relating to real estate for sale on this website appears in part through the BRIGHT Internet Data Exchange program, a voluntary cooperative exchange of property listing data between licensed real estate brokerage firms, and is provided by BRIGHT through a licensing agreement. Listing information is from various brokers who participate in the Bright MLS IDX program and not all listings may be visible on the site. The property information being provided on or through the website is for the personal, non-commercial use of consumers and such information may not be used for any purpose other than to identify prospective properties consumers may be interested in purchasing. Some properties which appear for sale on the website may no longer be available because they are for instance, under contract, sold or are no longer being offered for sale. Property information displayed is deemed reliable but is not guaranteed. Copyright 2024 Bright MLS, Inc.
Presentation: © 2024 EveryHome, Realtors, All Rights Reserved. EveryHome is licensed by the Delaware Real Estate Commission - License RB-0020479
Real estate listings held by brokerage firms other than EveryHome are marked with the IDX icon and detailed information about each listing includes the name of the listing broker.
The information provided by this website is for the personal, non-commercial use of consumers and may not be used for any purpose other than to identify prospective properties consumers may be interested in purchasing.
Some properties which appear for sale on this website may no longer be available because they are under contract, have sold or are no longer being offered for sale.
Some real estate firms do not participate in IDX and their listings do not appear on this website. Some properties listed with participating firms do not appear on this website at the request of the seller. For information on those properties withheld from the internet, please call 215-699-5555
(*) Neither the assessment nor the real estate tax amount was provided with this listing. EveryHome has provided this estimate.








 0%
0%  <1%
<1%  <2%
<2%  <3%
<3%  >=3%
>=3%