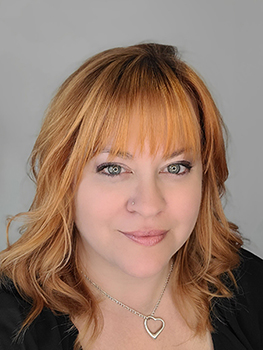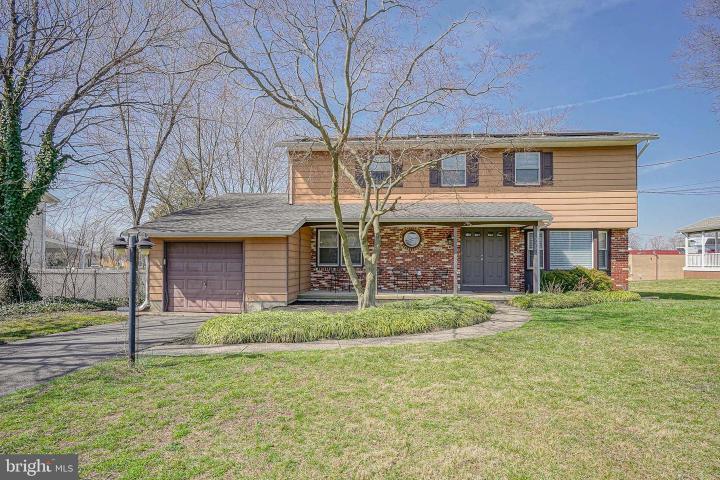No Longer Available
Asking Price - $485,000
Days on Market - 44
No Longer Available
320 Surrey Road
Surrey Place
Cherry Hill, NJ 08002
Featured Agent
EveryHome Realtor
Asking Price
$485,000
Days on Market
44
No Longer Available
Bedrooms
4
Full Baths
2
Partial Baths
1
Acres
0.28
Interior SqFt
4,151
Age
60
Heating
Natural Gas
Fireplaces
1
Cooling
Central A/C
Water
Public
Sewer
Public
Garages
1
Taxes (2022)
9,499
Additional Details Below

EveryHome Realtor
Views: 36
Featured Agent
EveryHome Realtor
Description
Welcome To 320 Surrey Road - A Charming 4 Bed, 2.5 Bath Colonial In The Heart Of Cherry Hill. Enter The Foyer And Feel The Immediate Warmth Of This Home. The Renovated Eat In Kitchen Features An Abundance Of Gorgeous White Shaker Cabinetry, Stylish Subway Tile Backsplash, Plank Wood Look Tile Flooring, Sleek Black Appliances, Convenient Double Oven, Beautiful Pendant Lighting, And Gleaming Granite Counters. The Kitchen Sits Just Off The Large, Cozy Family Room Which Feature A Beautiful Brick Lined Fireplace And Is The Perfect Area To Spend Quality Time Together As A Family. Step Down Into An Ideal Home Office (Currently Used As A Playroom) With Its Convenient Private Side Exterior Entrance. This Opens To The Oversized Living Room, Where Entertaining Will Be A Breeze! Rounding Out The First Floor Is The Dining Room With Gleaming Hardwood Floors (Refinished In 2021), A Half Bath, And Laundry Room. Upstairs You'll Find The Large Primary Bedroom With Walk In Closet And Ensuite Bath. Down The Hall Are Three Additional Generously Sized Bedrooms Serviced By A Full Bath. Back Downstairs, You Can Let Your Imagination Run Wild With The Endless Possibilities Of What You Can Do In The Massive Basement! Other Highlights Include New Hot Water Heater (2022), Bright Neutral Paint, Newer Carpet (2021), Refinished HWF In Dining Room (2021), And Newer Window Treatments (2021). All This And More In An Ideal Central Cherry Hill Location Where You Can Walk To Schools And Parks, And There Are Plenty Of Options For Dining And Shopping All Nearby. What More Could You Ask For? Come Make 320 Surrey Road Your Next Home Sweet Home Before It's Too Late!
Room sizes
Living Room
23 x 13 Main Level
Dining Room
13 x 12 Main Level
Kitchen
23 x 12 Main Level
Family Room
19 x 13 Main Level
Basement
50 x 32 Lower Level
Laundry
11 x 6 Main Level
Master Bed
20 x 13 Upper Level
Bedroom 2
15 x 11 Upper Level
Bedroom 3
13 x 12 Upper Level
Bedroom 4
12 x 11 Upper Level
Office
13 x 12 Main Level
Location
Driving Directions
Kings Highway to Church Rd, Left onto Surrey Rd
Listing Details
Summary
Architectural Type
•Colonial
Garage(s)
•Garage - Front Entry, Inside Access
Interior Features
Flooring
•Hardwood, Tile/Brick, Carpet
Basement
•Full, Unfinished, Concrete Perimeter
Fireplace(s)
•Brick, Wood
Interior Features
•Attic, Dining Area, Family Room Off Kitchen, Kitchen - Eat-In, Kitchen - Table Space, Pantry, Primary Bath(s), Recessed Lighting, Stall Shower, Tub Shower, Upgraded Countertops, Wood Floors, Carpet, Formal/Separate Dining Room, Walk-in Closet(s), Window Treatments, Laundry: Main Floor
Appliances
•Built-In Range, Cooktop, Dishwasher, Disposal, Dryer, Dryer - Gas, Exhaust Fan, Microwave, Oven - Wall, Surface Unit, Washer
Rooms List
•Living Room, Dining Room, Primary Bedroom, Bedroom 2, Bedroom 3, Bedroom 4, Kitchen, Family Room, Basement, Laundry, Office
Exterior Features
Roofing
•Architectural Shingle, Pitched
Utilities
Cooling
•Central A/C, Electric
Heating
•Forced Air, Natural Gas
Property History
Apr 9, 2024
Active Under Contract
4/9/24
Active Under Contract
Apr 9, 2024
Active Under Contract
4/9/24
Active Under Contract
Apr 9, 2024
Active Under Contract
4/9/24
Active Under Contract
Apr 9, 2024
Active Under Contract
4/9/24
Active Under Contract
Apr 9, 2024
Active Under Contract
4/9/24
Active Under Contract
Apr 9, 2024
Active Under Contract
4/9/24
Active Under Contract
Apr 9, 2024
Active Under Contract
4/9/24
Active Under Contract
Apr 9, 2024
Active Under Contract
4/9/24
Active Under Contract
Apr 9, 2024
Active Under Contract
4/9/24
Active Under Contract
Apr 9, 2024
Active Under Contract
4/9/24
Active Under Contract
Apr 9, 2024
Active Under Contract
4/9/24
Active Under Contract
Apr 9, 2024
Active Under Contract
4/9/24
Active Under Contract
Miscellaneous
Lattitude : 39.933502
Longitude : -74.997299
MLS# : NJCD2064332
Views : 36
Listing Courtesy: Christine Dash of Keller Williams Realty - Moorestown

0%

<1%

<2%

<2.5%

<3%

>=3%

0%

<1%

<2%

<2.5%

<3%

>=3%
Notes
Page: © 2024 EveryHome, Realtors, All Rights Reserved.
The data relating to real estate for sale on this website appears in part through the BRIGHT Internet Data Exchange program, a voluntary cooperative exchange of property listing data between licensed real estate brokerage firms, and is provided by BRIGHT through a licensing agreement. Listing information is from various brokers who participate in the Bright MLS IDX program and not all listings may be visible on the site. The property information being provided on or through the website is for the personal, non-commercial use of consumers and such information may not be used for any purpose other than to identify prospective properties consumers may be interested in purchasing. Some properties which appear for sale on the website may no longer be available because they are for instance, under contract, sold or are no longer being offered for sale. Property information displayed is deemed reliable but is not guaranteed. Copyright 2024 Bright MLS, Inc.
Presentation: © 2024 EveryHome, Realtors, All Rights Reserved. EveryHome is licensed by the New Jersey Real Estate Commission - License 0901599
Real estate listings held by brokerage firms other than EveryHome are marked with the IDX icon and detailed information about each listing includes the name of the listing broker.
The information provided by this website is for the personal, non-commercial use of consumers and may not be used for any purpose other than to identify prospective properties consumers may be interested in purchasing.
Some properties which appear for sale on this website may no longer be available because they are under contract, have sold or are no longer being offered for sale.
Some real estate firms do not participate in IDX and their listings do not appear on this website. Some properties listed with participating firms do not appear on this website at the request of the seller. For information on those properties withheld from the internet, please call 215-699-5555








 0%
0%  <1%
<1%  <2%
<2%  <3%
<3%  >=3%
>=3%