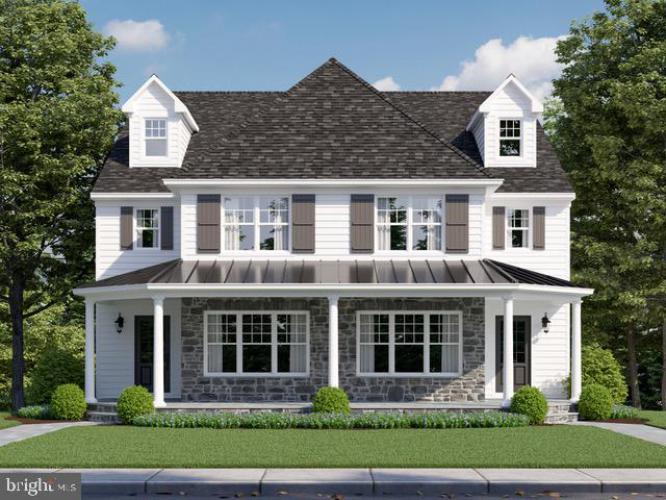No Longer Available
Asking Price - $1,500,000
Days on Market - 35
No Longer Available
32 Sabine Avenue
Narberth, PA 19072
Featured Agent
EveryHome Realtor
Asking Price
$1,500,000
Days on Market
35
No Longer Available
Bedrooms
4
Full Baths
4
Partial Baths
1
Interior SqFt
3,208
Heating
Natural Gas
Cooling
Central A/C
Water
Public
Sewer
Public
Garages
2
33,804
Additional Details Below

Real Estate Agent
Views: 93
Featured Agent
EveryHome Realtor
Description
Sposato Homes proudly presents this 3200+ sf new construction home in Narberth. This lovely home was thoughtfully designed and it blends in beautifully with the surrounding Narberth properties. The covered porch offers a perfect place to relax, unwind or even wave hello to a neighbor. The front door opens to a spacious Foyer where you can enter the home Office or continue straight to the heart of the home.; The fabulous Kitchen with white wood cabinets, Quartz countertops and a 7 foot island, the dining room with easy entertaining possibilities for both big and small gatherings and the Family Room that is flooded with sunlight and has a cozy warm fireplace. The large deck is located off the Dining Room and offers even more space for entertaining or relaxing. The second floor offers the Owner's suite with a tray ceiling and a luxury Primary Bathroom. A walk in closet and Hardwood flooring complete this room. There are two additional bedrooms that share a Jack and Jill Bathroom and a convenient Laundry Room. Stairs to the 3rd floor take you to a large 4th bedroom with its own private bathroom. The lower level has a large finished space and a full bathroom and access to the attached 2 car garage. This home has lovely finishes and detailing. The location provides easy access to the shops, parks and train. Convenient to Center City Philadelphia and the Philadelphia International Airport. **Elevator option available **Taxes TBD
Room sizes
Dining Room
12 x 17 Main Level
Kitchen
11 x 17 Main Level
Family Room
19 x 20 Main Level
Office
12 x 12 Main Level
Laundry
7 x 7 Upper Level
Primary Bath
x Upper Level
Master Bed
16 x 17 Upper Level
Bedroom 2
17 x 14 Upper Level
Bedroom 3
15 x 12 Upper Level
Bedroom 4
12 x 15 Upper Level
Rec Room
x Lower Level
Full Bath
x Lower Level
Location
Driving Directions
Wynnewood Road to Sabine Ave. or Montgomery Ave. to Sabine Ave.
Listing Details
Summary
Architectural Type
•Carriage House
Garage(s)
•Basement Garage, Garage - Rear Entry
Interior Features
Basement
•Garage Access, Concrete Perimeter
Interior Features
•Carpet, Chair Railings, Combination Kitchen/Dining, Crown Moldings, Kitchen - Island, Pantry, Wood Floors, Laundry: Upper Floor
Appliances
•Dishwasher, Disposal, Water Heater
Rooms List
•Dining Room, Primary Bedroom, Bedroom 2, Bedroom 3, Bedroom 4, Kitchen, Family Room, Foyer, Laundry, Office, Recreation Room, Bathroom 1, Primary Bathroom, Full Bath
Exterior Features
Exterior Features
•Combination
Utilities
Cooling
•Central A/C, Electric
Heating
•Forced Air, Natural Gas
Additional Utilities
•Cable TV Available
Property History
Apr 16, 2024
Active Under Contract
4/16/24
Active Under Contract
Apr 16, 2024
Active Under Contract
4/16/24
Active Under Contract
Apr 16, 2024
Active Under Contract
4/16/24
Active Under Contract
Miscellaneous
Lattitude : 40.010000
Longitude : -75.267200
MLS# : PAMC2099160
Views : 93
Listing Courtesy: Pamela Mawhinney Owsik of Duffy Real Estate-Narberth

0%

<1%

<2%

<2.5%

<3%

>=3%

0%

<1%

<2%

<2.5%

<3%

>=3%
Notes
Page: © 2024 EveryHome, Realtors, All Rights Reserved.
The data relating to real estate for sale on this website appears in part through the BRIGHT Internet Data Exchange program, a voluntary cooperative exchange of property listing data between licensed real estate brokerage firms, and is provided by BRIGHT through a licensing agreement. Listing information is from various brokers who participate in the Bright MLS IDX program and not all listings may be visible on the site. The property information being provided on or through the website is for the personal, non-commercial use of consumers and such information may not be used for any purpose other than to identify prospective properties consumers may be interested in purchasing. Some properties which appear for sale on the website may no longer be available because they are for instance, under contract, sold or are no longer being offered for sale. Property information displayed is deemed reliable but is not guaranteed. Copyright 2024 Bright MLS, Inc.
Presentation: © 2024 EveryHome, Realtors, All Rights Reserved. EveryHome is licensed by the Pennsylvania Real Estate Commission - License RB066839
Real estate listings held by brokerage firms other than EveryHome are marked with the IDX icon and detailed information about each listing includes the name of the listing broker.
The information provided by this website is for the personal, non-commercial use of consumers and may not be used for any purpose other than to identify prospective properties consumers may be interested in purchasing.
Some properties which appear for sale on this website may no longer be available because they are under contract, have sold or are no longer being offered for sale.
Some real estate firms do not participate in IDX and their listings do not appear on this website. Some properties listed with participating firms do not appear on this website at the request of the seller. For information on those properties withheld from the internet, please call 215-699-5555
(*) Neither the assessment nor the real estate tax amount was provided with this listing. EveryHome has provided this estimate.








 0%
0%  <1%
<1%  <2%
<2%  <2.5%
<2.5%  >=3%
>=3%