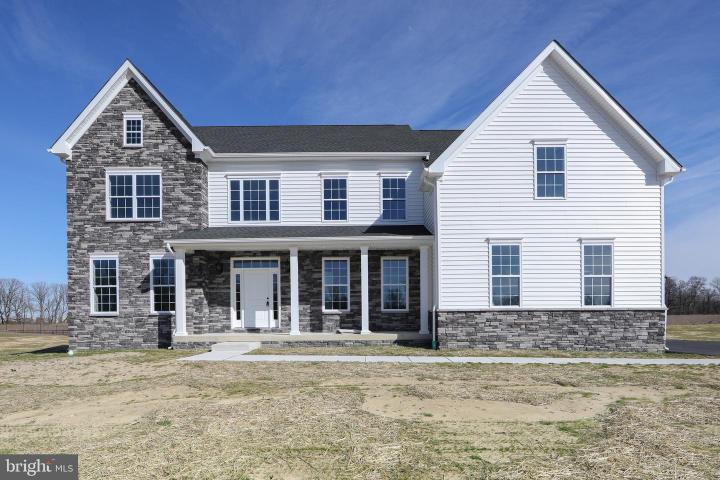Description
OUR NEW SALES OFFICE- READY FOR IMMEDIATE OCCUPANCY Come see your dream home!!! Seller ready to make a deal!!! Stunning Harvard II Farmhouse model with an open front porch with accent columns! Enter this gorgeous home from the front porch with accent pillars, into the dramatic 2 story entry foyer, with a beautiful oak staircase with oak box rails with wrought iron railings. There is a study off of the foyer along with a powder room with a vanity and quartz country top & coat closet! There is standard hardwood flooring in the foyer, powder room, kitchen and breakfast area, living & dining rooms, family room & study. Formal Living Room and Dining Room with open concept floor plan that features 9 ft. ceilings throughout the first floor, and extra wide openings between rooms with 6 ft. tall windows for the open feeling you are looking for. Luxurious Adams molding accents all of the trim in the house, Crown molding in the living and dining rooms. The Formal Dining Rooms are large and spacious, too! This stunning Gourmet Kitchen features lots of top of the line upgraded 42” cabinetry with our highest-level quartz, a countertop on the cabinets and the center island. There is a pantry, 36” stainless steel appliances, including a gas 5 burner cooktop and high efficiency hood fan, wall oven and microwave and dishwasher – all GE appliances! The breakfast room is expanded with a 4-foot bump out that adds even more table space! The amazing back wall of windows is a stunning feature of the Harvard II Model. This amazing family room that features, along with the back staircase, the gas fireplace with the beautiful, upgraded floor to ceiling stone on the fireplace with a wood mantel – just gorgeous! !! There is also a 1st floor laundry with hookups for the washer and dryer, a sink and wire shelf & large utility sink, this leads to the side entry 2 car garage, which is over-sized with a storage area. The full basement features poured concrete walls, high efficiency hwh, 200 amp electric service, an Egress window, insulation and much more. Upstairs – the Primary Bedroom with its double door entry is large and sumptuous with a tray ceiling, walk-in closet and huge Primary Bath with a soaking tub, tiled shower, and the tile is our upgraded tile, and the large double sink vanity with extra added drawers between the 2 sinks and it has an upgraded granite counter top, a water closet for privacy in the commode area. There are 3 additional large bedrooms with lots of closet space, the 3rd and 4th bedrooms feature a Jack and Jill bathroom, with private access from these rooms and a 3rd full hall upstairs tiled bathroom with a tiled tub/shower, dual sink vanity, and linen closet. Additional upgrades include – dual zoned HVAC systems, 200 amp electric services, lots of recessed lights, upgraded wall color paint with white ceilings, dimensional shingle roof., 9 ft ceilings on the 1st floor with a 2-story family room and entry foyer. Visit us and make this home your dream home!!! This home is ready for immediate/quick delivery!!!








 0%
0%  <1%
<1%  <2%
<2%  <2.5%
<2.5%  >=3%
>=3%