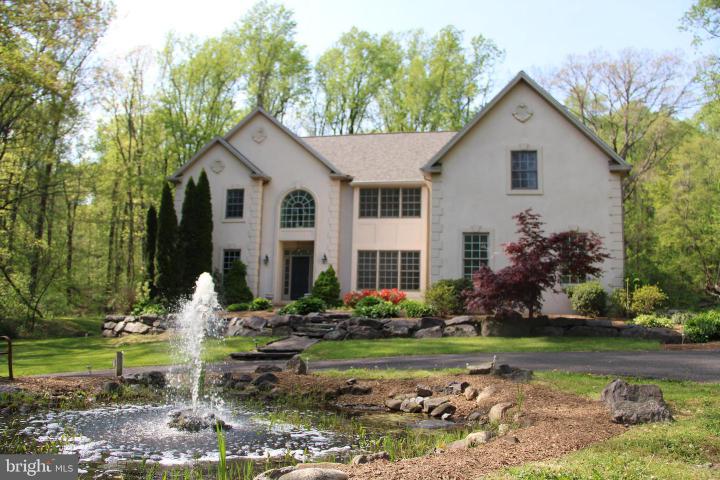Description
Stunning and stately Colonial in beautiful South Coventry Township....Owen J. Roberts School District, French Creek Elementary......this large 6+ acre lot will offer you space for outdoor recreation and entertainment.....convenient oversized 3 car garage side turned garage with a a stylish circular driveway and pond to compliment the curb appeal of this home....Stucco will be remediated, and Certainteed siding will be installed....The buyers can pick their colors! You can see a rendering in the first picture Some of the treatments at the gables and under the front windows are an upgrade.....Welcome home to 3181 Chestnut Hill Road, entering into a two story foyer with a chandelier hoist for easy maintenance and cleaning.....powder room off the foyer hallway for added convenience on the main level living area.....The kitchen is one of the many special spaces in this home......warm, rich wood cabinetry, with upgraded granite counters, an updated garden window to invite the sunlight in, an oversized island, and the the appliance package includes a propane cooktop, double oven, stainless steel dishwasher and stainless refrigerator....there is a back staircase going to the second floor as a bonus off the kitchen... ...The breakfast area is right off of the kitchen and offers sliders to the patio space, ready for the warm weather entertaining....And, speaking of entertaining, the dining room is a great space to entertain family and friends.....The two story family room offers a stone fireplace with a pellet insert, upgraded laminate flooring. There is a formal living room that offers many of the possibilities and it flows right into a room that could be an in-home office, main floor bedroom, playroom, etc. The second floor primary bedroom is a wonderful space.....lots of room for bedroom furniture, cathedral ceiling, ample closet space, and a lux primary bath in the suite with a soaking tub and oversized shower stall....but, there are two great surprises in this room.....a sitting room off the primary bedroom, which could make a great in-home office, nursery, gym, reading room, etc.....and the attic, which is unfinished now, can be finished for a giant walk "up" closet or yet another room.....The four other spare bedrooms are all generously sized....and there are two full bathrooms to service the second floor....The basement is almost completely finished, but, does offer great storage where unfinished.....the basement features a media area/home theatre, complete with theatre seats, screen and projector, living room space, and bonus area......the attached oversized 3 car garage features lots of storage space too. The list of updates include a new roof in February 2023 with a 25 warranty . New skylights in 2023. New wood Pella sliding door in the kitchen 2022/2023...New garden window in the kitchen in 2022....The side door was replaced in 2023......Latest service on heater was 1/24, New heat pump units in 2018, Smart NEST thermostats... Seller added the Chandelier lift. The dual HVAC units were added for more efficiency...A new garage door opener was installed in 2022....Kitchen GE Profile refrigerator 2019, Bosch dishwasher 2021....Replaced vent hood over cooktop 2021.....A one year AHS home warranty will be conveyed at settlement with purchase.








 0%
0%  <1%
<1%  <2%
<2%  <2.5%
<2.5%  >=3%
>=3%