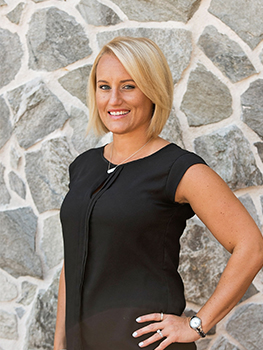For Sale
?
View other homes in Perth Amboy City, Ordered by Price
X
Asking Price - $408,000
Days on Market - 146
318 High Street
Redevelopment Assocs/per
Perth Amboy, NJ 08861
Featured Agent
EveryHome Agent
Asking Price
$408,000
Days on Market
146
Bedrooms
3
Full Baths
1
Partial Baths
1
Acres
0.0236
Age
56
Heating
Forced Air
Gas
Natural Gas
Cooling
Central Air
Water
Public
Sewer
Public
Basement
Full
Taxes (2023)
$4,366
Pool
In-Ground
Parking
Assigned
Additional Details Below

EveryHome Agent
Views: 21
Featured Agent
EveryHome Realtor
Description
Welcom home! beautifully maintained 3-bedroom, 1.5-bath home featuring newer appliances,updated kitchen, new hvac,and hotwater heater,front and back door new,new bilco doors,new roof being instald, and a layout designed for comfortable living. Located just moments from major transportation hubs, popular restaurants, and the scenic waterfront area, this home offers the perfect blend of convenience and lifestyle. Whether you're commuting or enjoying local amenities, everything you need is right at your doorstep.The back fence will be replaced by asstn. Don't miss this opportunity to own in one of Perth Amboy's most desirable neighborhoods!
Room Details
Dining Room
Dining L
Kitchen
Granite/Corian Countertops, Breakfast Bar, Island
Location
Listing Details
Summary
Design Type
• Townhouse,Condo/TH
Architectural Type
• Townhouse
Parking
• On Site, Assigned
Interior Features
Flooring
• Ceramic Tile, Wood
Basement
• Full, Utility Room, Laundry Facilities
Interior Features
• Firealarm, Kitchen, Bath Half, Living Room, Dining Room, 3 Bedrooms, Bath Full
Appliances
• Dishwasher, Gas Range/Oven, Exhaust Fan, Microwave, Refrigerator, Gas Water Heater
Exterior Features
Pool
• Outdoor Pool, In Ground
Lot Features
• Near Shopping, Near Train, Near Public Transit
Exterior Features
• Barbecue, Patio, Patio
HOA/Condo Information
HOA Fee Includes
• Common Area Maintenance, Snow Removal, Maintenance Grounds
Community Features
• Outdoor Pool
Utilities
Cooling
• Central Air, Ceiling Fan(s), Wall Unit(s), Window Unit(s)
Additional Utilities
• Underground Utilities
Miscellaneous
Lattitude : 40.508323
Longitude : -74.264674
MLS# : 2515342R
Views : 21
Listing Courtesy: EXP REALTY, LLC

0%

<1%

<2%

<2.5%

<3%

>=3%

0%

<1%

<2%

<2.5%

<3%

>=3%


Notes
Page: © 2025 EveryHome, Realtors, All Rights Reserved.
The data relating to real estate for sale on this website comes in part from the IDX Program of the Central Jersey Multiple Listing Service. Real estate listings held by other brokerage firms are marked as IDX Listing. Information deemed reliable but not guaranteed. Copyright © 2025 Central Jersey State Multiple Listing Service, L.L.C. All rights reserved. Notice: The dissemination of listings on this website does not constitute the consent required by N.J.A.C. 11:5.6.1 (n) for the advertisement of listings exclusively for sale by another broker. Any such consent must be obtained in writing from the listing broker.
Presentation: © 2025 EveryHome, Realtors, All Rights Reserved. EveryHome is licensed by the New Jersey Real Estate Commission - License 0901599
Real estate listings held by brokerage firms other than EveryHome are marked with the IDX icon and detailed information about each listing includes the name of the listing broker.
The information provided by this website is for the personal, non-commercial use of consumers and may not be used for any purpose other than to identify prospective properties consumers may be interested in purchasing.
Some properties which appear for sale on this website may no longer be available because they are under contract, have sold or are no longer being offered for sale.
Some real estate firms do not participate in IDX and their listings do not appear on this website. Some properties listed with participating firms do not appear on this website at the request of the seller. For information on those properties withheld from the internet, please call 215-699-5555













 0%
0%  <1%
<1%  <2%
<2%  <2.5%
<2.5%  <3%
<3%  >=3%
>=3%

