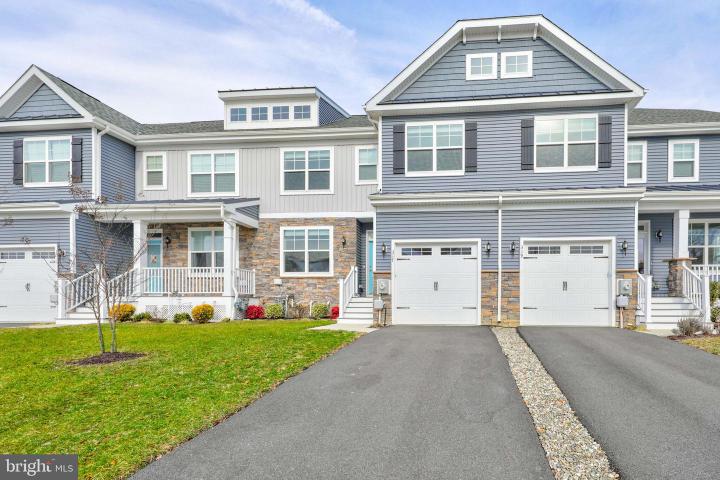No Longer Available
Asking Price - $445,000
Days on Market - 183
No Longer Available
317 Mill Pond Avenue
Heritage Creek
Milton, DE 19968
Featured Agent
EveryHome Agent
Asking Price
$445,000
Days on Market
183
No Longer Available
Bedrooms
3
Full Baths
2
Partial Baths
1
Acres
0.10
Interior SqFt
2,145
Age
4
Heating
Natural Gas
Cooling
Central A/C
Water
Public
Sewer
Public
Garages
1
Taxes (2023)
2,259
Association
495 Quarterly
Cap Fee
1,050
Additional Details Below

EveryHome Agent
Views: 145
Featured Agent
EveryHome Realtor
Description
Charming coastal-style townhome nestled in the desirable Heritage Creek community. Step through the inviting entrance of 317 Mill Pond and discover a delightful two-story residence filled with natural light streaming through numerous windows. The foyer seamlessly leads to a versatile dining area, perfect for both formal meals and casual gatherings. The expansive great room unfolds graciously, providing various spaces for entertaining family and friends. At the heart of this home is a well-designed kitchen featuring ample 42” cabinetry for your kitchen essentials, granite countertops, a pantry, and pendant lighting above the breakfast bar. The kitchen layout is ideal for hosting events, allowing you to engage with your guests while preparing delicious meals. Adjacent to the living room is a sunlit sitting area with a wall of picture windows, offering picturesque views of the lawn and garden—a serene spot to plan your next coastal adventure. Retreat to the primary bedroom, adorned with a tray ceiling, a spacious walk-in closet, and an En-Suite bath boasting a dual vanity and a glass-enclosed tile stall shower with a bench. The main level is completed by a convenient powder bath, a discreet laundry center, and interior garage access. Ascend the staircase to the upper level, where a bonus loft space awaits along with two additional bedrooms, a full bath, and a substantial finished walk-in storage area to meet your organizational needs. Experience the coastal lifestyle in this beautifully designed townhome in Heritage Creek.
Room sizes
Living Room
18 x 16 Main Level
Dining Room
14 x 11 Main Level
Kitchen
14 x 11 Main Level
Basement
48 x 24 Lower Level
Master Bed
14 x 12 Main Level
Bedroom 2
14 x 11 Upper Level
Bedroom 3
11 x 11 Upper Level
Loft
18 x 13 Upper Level
Location
Driving Directions
Turn left onto Heritage Blvd, Turn right at the 1st cross street onto Mariners Cir, Turn left onto Mill Pond Ave. The destination will be on the left
Listing Details
Summary
Architectural Type
•Colonial, Coastal
Garage(s)
•Garage Door Opener, Garage - Front Entry, Inside Access
Parking
•Asphalt Driveway, Attached Garage, Driveway
Interior Features
Flooring
•Ceramic Tile, Partially Carpeted
Basement
•Rough Bath Plumb, Unfinished, Sump Pump, Windows, Concrete Perimeter
Interior Features
•Carpet, Ceiling Fan(s), Combination Kitchen/Dining, Combination Kitchen/Living, Entry Level Bedroom, Floor Plan - Open, Kitchen - Gourmet, Primary Bath(s), Recessed Lighting, Stall Shower, Upgraded Countertops, Door Features: Atrium, Laundry: Main Floor
Appliances
•Built-In Microwave, Dishwasher, Disposal, Dryer, Exhaust Fan, Freezer, Oven/Range - Gas, Refrigerator, Washer, Water Heater
Rooms List
•Living Room, Dining Room, Primary Bedroom, Bedroom 2, Bedroom 3, Kitchen, Basement, Loft
Exterior Features
Roofing
•Architectural Shingle, Pitched
Lot Features
•Landscaping, Front Yard, Rear Yard
Exterior Features
•Play Area, Street Lights, Sidewalks, Water Fountains, Vinyl Siding, Stick Built
Utilities
Cooling
•Central A/C, Electric
Heating
•Energy Star Heating System, Natural Gas
Miscellaneous
Lattitude : 38.760570
Longitude : -75.307798
MLS# : DESU2054656
Views : 145
Listing Courtesy: Kristen Gebhart of Northrop Realty

0%

<1%

<2%

<2.5%

<3%

>=3%

0%

<1%

<2%

<2.5%

<3%

>=3%
Notes
Page: © 2024 EveryHome, Realtors, All Rights Reserved.
The data relating to real estate for sale on this website appears in part through the BRIGHT Internet Data Exchange program, a voluntary cooperative exchange of property listing data between licensed real estate brokerage firms, and is provided by BRIGHT through a licensing agreement. Listing information is from various brokers who participate in the Bright MLS IDX program and not all listings may be visible on the site. The property information being provided on or through the website is for the personal, non-commercial use of consumers and such information may not be used for any purpose other than to identify prospective properties consumers may be interested in purchasing. Some properties which appear for sale on the website may no longer be available because they are for instance, under contract, sold or are no longer being offered for sale. Property information displayed is deemed reliable but is not guaranteed. Copyright 2024 Bright MLS, Inc.
Presentation: © 2024 EveryHome, Realtors, All Rights Reserved. EveryHome is licensed by the Delaware Real Estate Commission - License RB-0020479
Real estate listings held by brokerage firms other than EveryHome are marked with the IDX icon and detailed information about each listing includes the name of the listing broker.
The information provided by this website is for the personal, non-commercial use of consumers and may not be used for any purpose other than to identify prospective properties consumers may be interested in purchasing.
Some properties which appear for sale on this website may no longer be available because they are under contract, have sold or are no longer being offered for sale.
Some real estate firms do not participate in IDX and their listings do not appear on this website. Some properties listed with participating firms do not appear on this website at the request of the seller. For information on those properties withheld from the internet, please call 215-699-5555








 0%
0%  <1%
<1%  <2%
<2%  <2.5%
<2.5%  >=3%
>=3%