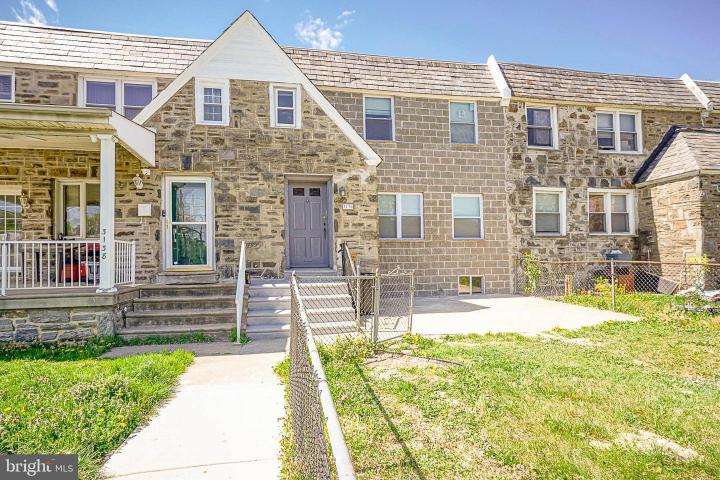For Sale
?
View other homes in Mayfair Castor Gardens, Ordered by Price
X
Asking Price - $409,999
Days on Market - 10
3136 Tyson Avenue
Mayfair (west)
Philadelphia, PA 19149
Featured Agent
EveryHome Realtor
Asking Price
$409,999
Days on Market
10
# of Units
2
2 Bdrm Units
2
Acres
0.06
Interior SqFt
1,872
Age
74
Heating
Natural Gas
Cooling
Window Unit(s)
Water
Public
Sewer
Public
Garages
2
Taxes (2022)
3,379
Additional Details Below

EveryHome Realtor
Views: 36
Featured Agent
EveryHome Realtor
Description
Very well maintained and cared for 2+2 duplex in the heart of West Mayfair, with a 2-car garage that is vacant and ready for you to place your own tenants. Arrive to find a large, fenced front yard and brand-new brick front façade. There are 2 separate entrances, so each unit has a private entrance. Both units are laid out identically and feature hardwood floors throughout. The 1st floor unit offers an open concept with spacious living room and breakfast bar overlooking the updated kitchen with ceramic tile floors, an abundance of cabinets & counter space with backsplash and stainless-steel appliances including gas range, built-in microwave and French door refrigerator with water and ice dispenser. The rear of the unit features an updated bathroom, beautifully tiled soaking tub/shower combo, new vanity and toilet as well as 2 spacious bedrooms. The upper level mirrors the 1st floor with a spacious living room, eat-in-kitchen, hall bathroom and 2 large bedrooms, both with ceiling fans. The lower level hosts a bonus room that is accessible from either unit, basement, laundry area with washer & dryer that are included, interior access to the 2-car garage and exits to the rear driveway that provides off-street parking for up to 4 cars. All utilities are separate and separate heating systems (gas boiler for the 2nd floor and electric baseboard for the 1st floor). Will not disappoint.
Location
Driving Directions
Use GPS
Listing Details
Summary
Architectural Type
•AirLite
Garage(s)
•Basement Garage, Additional Storage Area, Garage - Rear Entry, Inside Access
Interior Features
Flooring
•Hardwood, Solid Hardwood, Wood
Basement
•Daylight, Partial, Garage Access, Heated, Interior Access, Outside Entrance, Partially Finished, Rear Entrance, Walkout Level, Windows, Stone
Interior Features
•2nd Kitchen, Ceiling Fan(s), Double/Dual Staircase, Dining Area, Floor Plan - Traditional, Kitchen - Island, Kitchen - Table Space, Tub Shower, Wood Floors
Appliances
•Built-In Microwave, Microwave, Oven - Self Cleaning, Oven/Range - Electric, Oven/Range - Gas, Refrigerator, Stainless Steel Appliances, Stove, Washer/Dryer Hookups Only, Water Heater
Exterior Features
Exterior Features
•Exterior Lighting, Flood Lights, Sidewalks, Street Lights, Patio(s), Masonry, Brick
Utilities
Cooling
•Ceiling Fan(s), Window Unit(s), Electric
Heating
•Hot Water, Baseboard - Electric, Natural Gas, Electric
Property History
May 2, 2024
Price Decrease
$410,000 to $409,999 (-0.0002%)
Miscellaneous
Lattitude : 40.036190
Longitude : -75.051826
MLS# : PAPH2346786
Views : 36
Listing Courtesy: Michael Cirillo of Better Homes Realty Group

0%

<1%

<2%

<2.5%

<3%

>=3%

0%

<1%

<2%

<2.5%

<3%

>=3%
Notes
Page: © 2024 EveryHome, Realtors, All Rights Reserved.
The data relating to real estate for sale on this website appears in part through the BRIGHT Internet Data Exchange program, a voluntary cooperative exchange of property listing data between licensed real estate brokerage firms, and is provided by BRIGHT through a licensing agreement. Listing information is from various brokers who participate in the Bright MLS IDX program and not all listings may be visible on the site. The property information being provided on or through the website is for the personal, non-commercial use of consumers and such information may not be used for any purpose other than to identify prospective properties consumers may be interested in purchasing. Some properties which appear for sale on the website may no longer be available because they are for instance, under contract, sold or are no longer being offered for sale. Property information displayed is deemed reliable but is not guaranteed. Copyright 2024 Bright MLS, Inc.
Presentation: © 2024 EveryHome, Realtors, All Rights Reserved. EveryHome is licensed by the Pennsylvania Real Estate Commission - License RB066839
Real estate listings held by brokerage firms other than EveryHome are marked with the IDX icon and detailed information about each listing includes the name of the listing broker.
The information provided by this website is for the personal, non-commercial use of consumers and may not be used for any purpose other than to identify prospective properties consumers may be interested in purchasing.
Some properties which appear for sale on this website may no longer be available because they are under contract, have sold or are no longer being offered for sale.
Some real estate firms do not participate in IDX and their listings do not appear on this website. Some properties listed with participating firms do not appear on this website at the request of the seller. For information on those properties withheld from the internet, please call 215-699-5555








 0%
0%  <1%
<1%  <2%
<2%  <2.5%
<2.5%  >=3%
>=3%