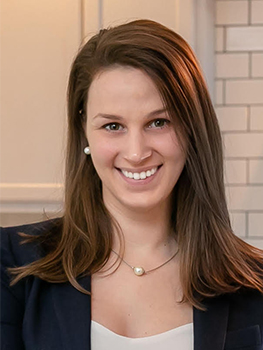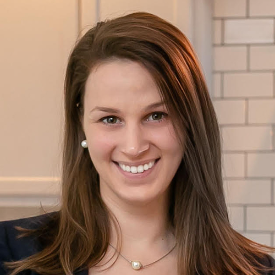For Sale
?
View other homes in Harbeson, Ordered by Price
X
Asking Price - $531,500
Days on Market - 141
31251 Barefoot Circle
Spring Breeze
Harbeson, DE 19951
Featured Agent
EveryHome Agent
Asking Price
$531,500
Days on Market
141
Bedrooms
3
Full Baths
2
Acres
0.24
Interior SqFt
1,574
Age
4
Heating
Propane
Fireplaces
1
Cooling
Central A/C
Water
Public
Sewer
Public
Garages
2
Taxes (2024)
1,249
Association
600 Quarterly
Cap Fee
800
Additional Details Below

EveryHome Agent
Views: 74
Featured Agent
EveryHome Realtor
Description
Welcome to 31251 Barefoot Circle, a Bright and Inviting 3-Bedroom Ranch Home – Just 4 Years Young! This Beautiful Aviano model built in 2021, is located in the quiet and tranquil charming community of Spring Breeze. This single-level home features 3 bedrooms and 2 full bathrooms, offering modern comfort and effortless living. Step inside to an open-concept floor plan, with warm luxury vinyl plank flooring that stretches throughout the living space, with modern lighting, and tranquil colors creating a bright and inviting space perfect for everyday living and entertaining. The spacious living room, highlighted by a cozy gas fireplace, flows seamlessly into the heart of the home a gourmet kitchen, which boasts stainless steel appliances, an oversized island with gorgeous quartz counters, a gas stovetop, under-cabinet lighting, and lots of storage. The primary suite is a private retreat, complete with a large walk-in closet and an upgraded En-Suite bathroom featuring a walk-in tiled shower, and an expanded seat bench. Two additional bedrooms and a full bath are tucked away on the opposite side of the home, offering both comfort and privacy for guests or family members. Enjoy the outdoors year-round with a screened porch that opens to a cozy paver patio and a peaceful wooded backdrop—perfect for unwinding or entertaining. The covered front porch (an upgrade!) is ideal for enjoying your morning coffee while taking in the meticulously landscaped yard, which is fully irrigated and professionally maintained. The Home is located is the tranquil community of Spring Breeze and some of the community perks included are Lawn maintenance (including mowing and treatments), trash, access to a beautiful clubhouse with a fitness center, community kitchen, meeting space, and inviting outdoor pool. All nestled just minutes from all the Lewes Rehoboth Corridor have to offer from your favorite local restaurants to the beach, boardwalk, state parks, quaint local stores and outlet malls. Don’t miss your chance to own this move-in-ready gem!


Room sizes
Living Room
x Main Level
Dining Room
x Main Level
Foyer
x Main Level
Screened Porch
x Main Level
Laundry
x Main Level
Location
Driving Directions
From route 1 and route 24 take route 24 west 5.5 miles to Hollymount Rd. Take a right onto Hollymount road and go 1.4 miles and make a right into Spring Breeze onto Ragtop Crossing. Go .3 miles and make a left onto Barefoot Cir. Follow Barefoot Circle
Listing Details
Summary
Architectural Type
•Coastal
Garage(s)
•Garage - Front Entry, Garage Door Opener, Inside Access
Parking
•Paved Driveway, Attached Garage, Driveway, On Street
Interior Features
Flooring
•Luxury Vinyl Plank, Carpet
Basement
•Block, Crawl Space
Fireplace(s)
•Gas/Propane, Mantel(s)
Interior Features
•Bathroom - Tub Shower, Bathroom - Walk-In Shower, Breakfast Area, Carpet, Ceiling Fan(s), Combination Dining/Living, Combination Kitchen/Dining, Combination Kitchen/Living, Dining Area, Entry Level Bedroom, Family Room Off Kitchen, Floor Plan - Open, Kitchen - Gourmet, Kitchen - Island, Pantry, Recessed Lighting, Upgraded Countertops, Walk-in Closet(s), Window Treatments, Door Features: Sliding Glass, Laundry: Dryer In Unit, Has Laundry, Main Floor, Washer In Unit
Appliances
•Built-In Microwave, Built-In Range, Cooktop, Dishwasher, Disposal, Dryer, Freezer, Icemaker, Oven - Single, Oven/Range - Gas, Stainless Steel Appliances, Washer
Rooms List
•Living Room, Dining Room, Foyer, Laundry, Screened Porch
Exterior Features
Roofing
•Architectural Shingle
Lot Features
•Backs to Trees, Front Yard, Landscaping, No Thru Street, Partly Wooded, Rear Yard, SideYard(s), Trees/Wooded
Exterior Features
•Extensive Hardscape, Exterior Lighting, Lawn Sprinkler, Sidewalks, Underground Lawn Sprinkler, Enclosed, Patio(s), Porch(es), Screened, Stick Built, Vinyl Siding, Fiber Cement
HOA/Condo Information
HOA Fee Includes
•Common Area Maintenance, Lawn Care Front, Lawn Care Rear, Lawn Care Side, Lawn Maintenance, Management, Pool(s), Recreation Facility
Community Features
•Common Grounds, Pool - Outdoor, Club House, Exercise Room, Fitness Center, Meeting Room
Utilities
Cooling
•Central A/C, Ceiling Fan(s), Electric
Heating
•Central, Forced Air, Propane - Metered
Hot Water
•Propane, Tankless
Additional Utilities
•Propane - Community, Under Ground, Electric: 200+ Amp Service, 220 Volts
Property History
Aug 8, 2025
Price Decrease
$532,500 to $531,500 (-0.19%)
Jul 11, 2025
Price Decrease
$534,000 to $532,500 (-0.28%)
Jun 26, 2025
Price Decrease
$535,000 to $534,000 (-0.19%)
Miscellaneous
Lattitude : 38.682550
Longitude : -75.216980
MLS# : DESU2085172
Views : 74
Listing Courtesy: ANTHONY SACCO of RE/MAX Associates

0%

<1%

<2%

<2.5%

<3%

>=3%

0%

<1%

<2%

<2.5%

<3%

>=3%


Notes
Page: © 2025 EveryHome, Realtors, All Rights Reserved.
The data relating to real estate for sale on this website appears in part through the BRIGHT Internet Data Exchange program, a voluntary cooperative exchange of property listing data between licensed real estate brokerage firms, and is provided by BRIGHT through a licensing agreement. Listing information is from various brokers who participate in the Bright MLS IDX program and not all listings may be visible on the site. The property information being provided on or through the website is for the personal, non-commercial use of consumers and such information may not be used for any purpose other than to identify prospective properties consumers may be interested in purchasing. Some properties which appear for sale on the website may no longer be available because they are for instance, under contract, sold or are no longer being offered for sale. Property information displayed is deemed reliable but is not guaranteed. Copyright 2025 Bright MLS, Inc.
Presentation: © 2025 EveryHome, Realtors, All Rights Reserved. EveryHome is licensed by the Delaware Real Estate Commission - License RB-0020479
Real estate listings held by brokerage firms other than EveryHome are marked with the IDX icon and detailed information about each listing includes the name of the listing broker.
The information provided by this website is for the personal, non-commercial use of consumers and may not be used for any purpose other than to identify prospective properties consumers may be interested in purchasing.
Some properties which appear for sale on this website may no longer be available because they are under contract, have sold or are no longer being offered for sale.
Some real estate firms do not participate in IDX and their listings do not appear on this website. Some properties listed with participating firms do not appear on this website at the request of the seller. For information on those properties withheld from the internet, please call 215-699-5555













 0%
0%  <1%
<1%  <2%
<2%  <2.5%
<2.5%  <3%
<3%  >=3%
>=3%

