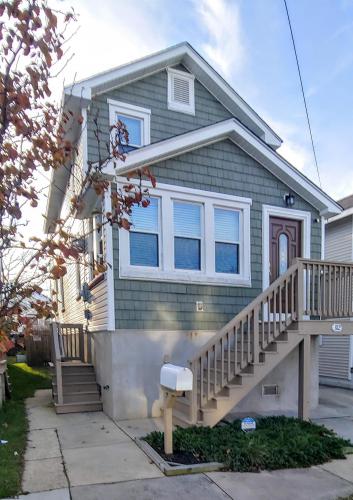For Sale
?
View other homes in Ventnor City, Ordered by Price
X
Asking Price - $509,000
Days on Market - 143
312 N Oxford Ave
Ventnor, NJ 08406
Featured Agent
EveryHome Realtor
Asking Price
$509,000
Days on Market
143
Bedrooms
3
Full Baths
1
Partial Baths
1
Lot Dimensions
2,120 Sqft
Age
94
Heating
Gas-Natural
Cooling
Central
Water
Public
Water Heater
Gas
Sewer
Public
Basement
Full
Parking
Concrete
Taxes (2022)
$5,967
Additional Details Below

EveryHome Agent
Views: 171
Featured Agent
EveryHome Realtor
Description
RECENTLY REDUCED! Totally renovated with an open living level floor plan. Renovations and the improvements are skillfully completed and are in a like new condition. Perfect home for year round or your Shore home destination. Also ready as a quality rental investment property. Turn key ready and could include most of the furniture throughout. Seller is looking to sell the property for a summer of 2024 occupancy. Take a look and make your offer!! Raised two story and FEMA compliant located in Ventnor Heights. The property was renovated to the studs throughout in 2020. Current owner installed a new roof and sheathing in Sept 2022 with a full 15 year warranty. Living level renovated as a open floor plan with vinyl plank flooring throughout. When entering the living level you experience the roomy open floorplan from the front entry to the rear door. The expanse of the living room, adjoining dining room and galley kitchen provide a roomy feel for all to enjoy. There are plenty of windows that provide an abundance of natural lighting all day. Adjacent to the dining area and kitchen there is a powder room, a large utility-laundry area and pantry combination to enhance the efficiency of the living level floor plan. The upper level is accessed from the staircase off the living room. The staircase and upper level flooring is wall to wall carpeting. There are three bedrooms and a tiled bathroom with a walk in shower. Adjacent to the staircase and hallway there is linen closet adjoining the tile bath. The upper level hallway has access to a pull down attic for storage and the air handler for the upper level central air unit. Off the kitchen is a landing and stairs to the fenced rear yard for relaxing and entertaining while enjoying the summer breeze. There is a common driveway and a attached block garage that the owner has converted into a awesome equipped gym. When viewing the listing there are custom blinds throughout that are included. All the furniture, beds and wall hung flat screen TV are available. There is a ground level raised crawlspace that has an access door on the driveway side. of the property .The crawlspace is open and runs the full length of the building for all your storage needs. The detached garage is adjacent to the yard that could be used for outside living space. The current owner converted the garage into a quality gym and workout area. Do not miss this great value at a price that is beyond compare!! This would be a go and show by appointment only. This is a great value and conveniently located shopping, restaurants, beach and bay. A GREAT Ventnor opportunity!!
Room Details
Living Room
15' x 20'
Dining Room
11' x 12'
Family Room
9' x 16'
Utility Room
6' x 11.5'
Bedroom 1
10' x 13'
Bedroom 2
10' x 11'
Bedroom 3
10.5' x 9'
Location
Listing Details
Summary
Architectural Type
•2 Story
Interior Features
Flooring
•Tile, Vinyl Plank, W/W Carpet
Basement
•Crawl Space, Full
Inclusions
•Blinds, Partially Furnished
Interior Features
•Carbon Monoxide Detector, Smoke/Fire Alarm
Appliances
•Dishwasher, Disposal, Dryer, Gas Stove, Microwave, Refrigerator, Self Cleaning Oven, Washer
Rooms List
•Laundry/Utility Room, Pantry
Exterior Features
Exterior Features
•Fenced Yard, Sidewalks, Insulated Glass, Screens
Utilities
Cooling
•Central, Wall Units
Heating
•Gas-Natural, Hot Water, Radiator
Hot Water
•Gas, Tankless-gas
Miscellaneous
Lattitude : 39.345542
Longitude : -74.479788
MLS# : 580329
Views : 171
Listing Courtesy: DANIEL SMITH of DANIEL J SMITH REAL ESTATE INC

0%

<1%

<2%

<2.5%

<3%

>=3%

0%

<1%

<2%

<2.5%

<3%

>=3%
Notes
Page: © 2024 EveryHome, Realtors, All Rights Reserved.
The data relating to real estate for sale on this website comes in part from the IDX Program of the South Jersey Shore Regional Multiple Listing Service. Real estate listings held by other brokerage firms are marked as IDX Listing. Information deemed reliable but not guaranteed. Copyright © 2024 South Jersey Shore Regional Multiple Listing Service, L.L.C. All rights reserved. Notice: The dissemination of listings on this website does not constitute the consent required by N.J.A.C. 11:5.6.1 (n) for the advertisement of listings exclusively for sale by another broker. Any such consent must be obtained in writing from the listing broker.
Presentation: © 2024 EveryHome, Realtors, All Rights Reserved. EveryHome is licensed by the New Jersey Real Estate Commission - License 0901599
Real estate listings held by brokerage firms other than EveryHome are marked with the IDX icon and detailed information about each listing includes the name of the listing broker.
The information provided by this website is for the personal, non-commercial use of consumers and may not be used for any purpose other than to identify prospective properties consumers may be interested in purchasing.
Some properties which appear for sale on this website may no longer be available because they are under contract, have sold or are no longer being offered for sale.
Some real estate firms do not participate in IDX and their listings do not appear on this website. Some properties listed with participating firms do not appear on this website at the request of the seller. For information on those properties withheld from the internet, please call 215-699-5555








 <1%
<1%  <2%
<2%  <2.5%
<2.5%  <3%
<3%  >=3%
>=3%