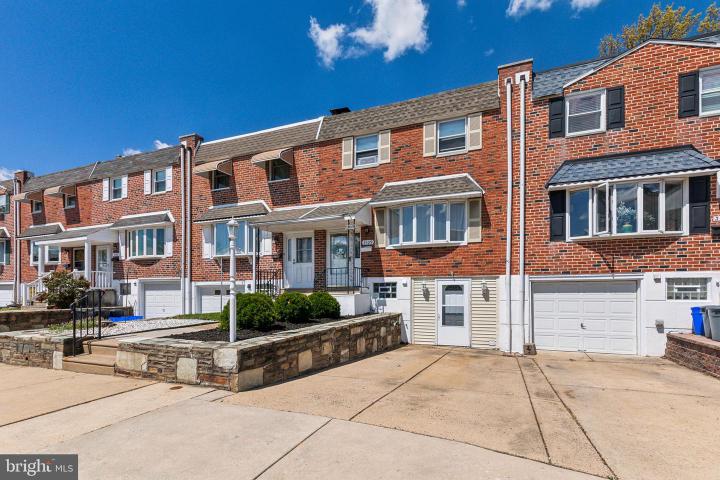For Sale
?
View other homes in Parkwood Modena Park, Ordered by Price
X
Asking Price - $359,900
Days on Market - Listed Today
3109 Belgreen Terrace
Parkwood
Philadelphia, PA 19154
Featured Agent
EveryHome Agent
Asking Price
$359,900
Days on Market
Listed Today
Bedrooms
4
Full Baths
2
Acres
0.05
Interior SqFt
1,360
Age
63
Heating
Natural Gas
Cooling
Central A/C
Water
Public
Sewer
Public
Garages
0
Taxes (2022)
3,461
Additional Details Below

EveryHome Agent
Views: 1
Featured Agent
EveryHome Realtor
Description
Discover the charm of this four bedroom, two bath home nestled in highly desirable Parkwood Manor. This all-brick construction home welcomes you with a convenient front driveway in a peaceful cul-de-sac location. Step inside to find a main level adorned with a bay window and bamboo flooring in the living room, creating a warm and inviting ambiance. The kitchen and dining area feature bright and neutral tones, perfect for hosting gatherings of any size. Equipped with stainless steel appliances and custom cabinetry, this space is both stylish and functional. A sliding door leads to a large deck, offering a serene retreat overlooking the lower yard. Upstairs, the primary bedroom awaits, featuring a soothing color palette, wall-to-wall closet, and ample natural light. The hall bath comes with a tub surround, vanity, and ceramic tile floor and walls in neutral tones. Two additional bedrooms offer ceiling fans and ample closet space . The finished rec room is a true gem featuring the fourth bedroom and full bath on the lower level can be used as a guest bedroom, or perfect as a "teenage/in-law suite". The lower level also includes a laundry area for added convenience and the garage has been converted into storage. The rec room opens to a fenced yard, providing privacy and a perfect place for outdoor activities. With its convenient location, charming features, and thoughtful upgrades, this home is a must-see! Sellers preferred settlement date is the week of June 17, 2024. Appointments need 24 hour notice ...the owners work from home.
Location
Driving Directions
North on Academy Rd., Left on Medford Rd., Left on Belgreen Rd, Right on Belgreen Terrace
Listing Details
Summary
Architectural Type
•Traditional
Interior Features
Flooring
•Wood, Carpet, Tile/Brick
Basement
•Fully Finished, Concrete Perimeter
Interior Features
•Ceiling Fan(s), Combination Kitchen/Dining, Floor Plan - Open, Kitchen - Gourmet, Laundry: Lower Floor
Appliances
•Built-In Microwave, Built-In Range, Dishwasher, Disposal
Rooms List
•Living Room, Dining Room, Primary Bedroom, Bedroom 2, Bedroom 3, Kitchen, Family Room, Bedroom 1, Laundry
Exterior Features
Exterior Features
•Exterior Lighting, Sidewalks, Street Lights, Deck(s), Masonry
Utilities
Cooling
•Central A/C, Electric
Heating
•Forced Air, Natural Gas
Additional Utilities
•Cable TV, Electric: Circuit Breakers, 100 Amp Service
Miscellaneous
Lattitude : 40.103081
Longitude : -74.976044
MLS# : PAPH2348268
Views : 1
Listing Courtesy: Nancy Aulett of Keller Williams Real Estate-Langhorne

0%

<1%

<2%

<2.5%

<3%

>=3%

0%

<1%

<2%

<2.5%

<3%

>=3%
Notes
Page: © 2024 EveryHome, Realtors, All Rights Reserved.
The data relating to real estate for sale on this website appears in part through the BRIGHT Internet Data Exchange program, a voluntary cooperative exchange of property listing data between licensed real estate brokerage firms, and is provided by BRIGHT through a licensing agreement. Listing information is from various brokers who participate in the Bright MLS IDX program and not all listings may be visible on the site. The property information being provided on or through the website is for the personal, non-commercial use of consumers and such information may not be used for any purpose other than to identify prospective properties consumers may be interested in purchasing. Some properties which appear for sale on the website may no longer be available because they are for instance, under contract, sold or are no longer being offered for sale. Property information displayed is deemed reliable but is not guaranteed. Copyright 2024 Bright MLS, Inc.
Presentation: © 2024 EveryHome, Realtors, All Rights Reserved. EveryHome is licensed by the Pennsylvania Real Estate Commission - License RB066839
Real estate listings held by brokerage firms other than EveryHome are marked with the IDX icon and detailed information about each listing includes the name of the listing broker.
The information provided by this website is for the personal, non-commercial use of consumers and may not be used for any purpose other than to identify prospective properties consumers may be interested in purchasing.
Some properties which appear for sale on this website may no longer be available because they are under contract, have sold or are no longer being offered for sale.
Some real estate firms do not participate in IDX and their listings do not appear on this website. Some properties listed with participating firms do not appear on this website at the request of the seller. For information on those properties withheld from the internet, please call 215-699-5555








 0%
0%  <1%
<1%  <2%
<2%  <2.5%
<2.5%  >=3%
>=3%