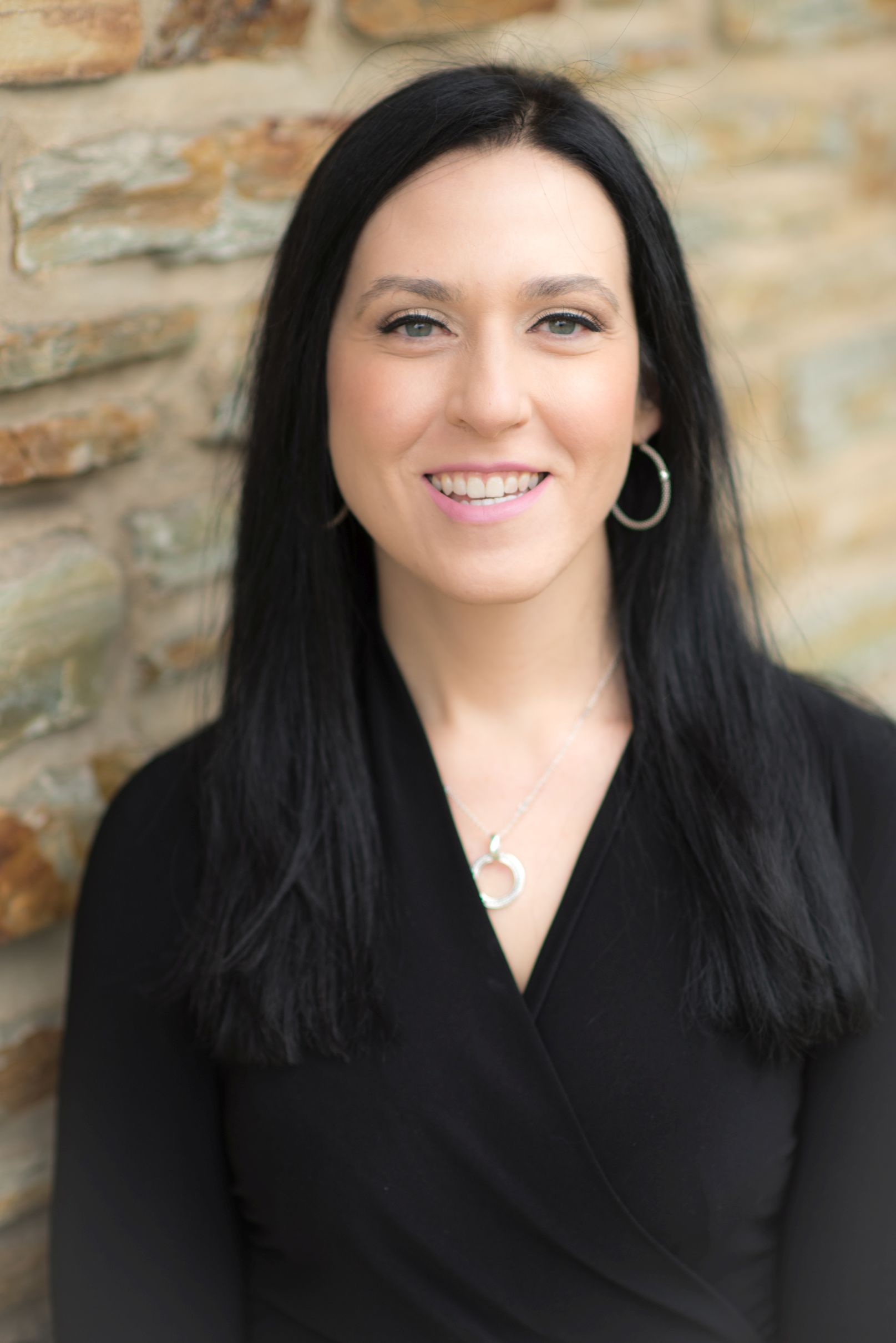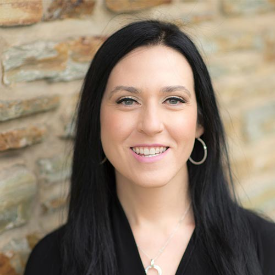For Sale
?
View other homes in Ocean View, Ordered by Price
X
Asking Price - $625,000
Days on Market - 90
31030 Starling Road 110d
Bay Forest Club
Ocean View, DE 19970
Featured Agent
EveryHome Realtor
Asking Price
$625,000
Days on Market
90
Bedrooms
3
Full Baths
2
Partial Baths
1
Interior SqFt
3,000
Age
17
Heating
Natural Gas
Fireplaces
1
Cooling
Central A/C
Water
Public
Sewer
Public
Garages
2
Taxes (2023)
1,305
Assn #1
299 Monthly
Assn #2
246 Monthly
Cap Fee
1,916
Additional Details Below

EveryHome Realtor
Views: 8
Featured Agent
EveryHome Realtor
Description
Spacious 3 BD/2.5 BA End Unit Townhome with 2 Large Lofts and a 2 Car Garage backs to pond & fountain (wait till you see herons fishing in that pond from your Sun Room!) in Award-Winning Bay Forest. Partial brick front. Leaded glass front door with transom window and storm door opens to gleaming wood floors in a Great Room that features a Cathedral Ceiling, Dormer Window and elegant Natural Gas Fireplace. The Great Room views two upstairs Lofts while flowing – with that same gleaming wood flooring - into an elegant Dining Area that boasts crown molding, chair rail molding, Plantation Shutters and a pass-through to the Kitchen beyond. The Dining Room also features a closet and a Powder Room beside the entry to the Kitchen. In the Kitchen, you’ll find a premium tile floor, upgraded stainless steel appliances, a hood vent that vents outdoors above the electric cooktop, a backsplash, pantry and a large, granite-topped Island that can seat up to five for informal snacks & meals. There’s also a tray ceiling and lots of light from recessed lighting fixtures. A large Den or Breakfast Room just beyond the Kitchen opens into a 3 Season Room through French doors while looking out onto a large Paver Patio and the Pond & Fountain beyond. There’s a Powder Room right off the Kitchen. The Primary Bedroom Suite also views the 3 Season Room and Pond beyond while featuring W2W Berber carpet, a tray ceiling, ceiling fan, large walk-in closet, and bright Primary Bath with double vanity, stall shower and tile floor. Upstairs, 2 Lofts with Berber carpet overlook the Great Room. 2 Guest BDs with Berber carpet & ceiling fans overlook the Pond & lawns outdoors. There’s also a Guest Bath with tub shower and a Utility & Storage Room. Beautiful window treatments throughout! Laundry Room with cabinetry adjacent to 2 Car Garage featuring an epoxy deck and storage solutions. Paver walk at side of driveway, with paver edge to lovely landscaping, proceeds along the side of the house to trash & recyclables storage and then on to an Outdoor Shower and the Paver Patio out back. A rear door from the 2 Car Garage opens onto this paver walk for easy access to both the trash & recyclables storage, Outdoor Shower and beyond. Too many more features and upgrades to list here. New Owner Capital Contribution: $1,916. $445 annual charge for water/sewer infrastructure. The National Association of Home Builders (NAHB) named Bay Forest a Platinum Award Winning "Best in American Living" community in 2019 as a community that "maximized water and green spaces and created a nice sense of micro-communities inside the natural habitat. [Bay Forest Club] has a lovely pool and resort-like amenities and the outside of the (Recreation) Barn is spectacular." So come enjoy our clubhouse with its lounge, grille, game room, Women's & Men's lockers opening to 3 pools (Lazy River!). And our 4 tennis courts (easily reconfigured for pickleball) & tennis pavilion, outdoor basketball nets, children's play areas, putting green, bocce lawns, horseshoe pits, volleyball space & fire pit. Not to mention Bay Forest’s incredible Recreation ‘Barn' which accommodates a basketball court or three pickleball courts or 450 guests for New Years Eve and other celebrations! The Barn opens to a Great Lawn, two new pools & a new exercise facility featuring a gym, a dance/yoga studio (w/ resilient floors), Men’s & Women’s changing rooms & beautiful gathering spaces. Don’t forget the Kayak Launch w/ kayak storage & expansive Indian River Bay & Bay Bridge views. Or the Herb Garden. Or the Summer Beach Shuttle. Enjoy amazing Salt Marsh views from our wooden Shearwater Drive Bridge crossing directly over Collins Creek to the Recreation Barn, Pools & Gym. 15+ Miles sidewalks. 5 Miles Bethany Beach. 2-YR-HOME-WARRANTY ($1,200 VALUE!). PRICED 2 SELL! So if you want to live in a Platinum Award-Winning "Best in American Living" community, join us here in Bay Forest Club! Must See, Priced to Sell!
Room sizes
Dining Room
x Main Level
Kitchen
x Main Level
Utility Room
x Upper Level
Sun Room
x Main Level
Loft
x Upper Level
Great Room
x Main Level
Master Bed
x Main Level
Bedroom 2
x Upper Level
Bedroom 3
x Upper Level
Primary Bath
x Main Level
Half Bath
x Main Level
Breakfast Room
x Main Level
Location
Driving Directions
From Bethany Beach, take Route 26 West to RIGHT onto Whites Neck Road to RIGHT onto Bay Forest Drive. At first STOP Sign, cross Skimmer Road. Proceed to CIRCLE at Bay Forest Drive and Shearwater Drive. Take 3rd RIGHT TURN off of the Circle onto Starling R
Listing Details
Summary
Architectural Type
•Coastal, Contemporary, Villa
Garage(s)
•Built In, Garage - Front Entry, Garage Door Opener, Inside Access
Parking
•Asphalt Driveway, Paved Parking, Attached Garage, Driveway, On Street, Parking Lot
Interior Features
Flooring
•Carpet, Ceramic Tile, Luxury Vinyl Plank
Fireplace(s)
•Fireplace - Glass Doors, Gas/Propane, Mantel(s), Screen
Interior Features
•Attic, Breakfast Area, Carpet, Ceiling Fan(s), Chair Railings, Combination Dining/Living, Combination Kitchen/Dining, Combination Kitchen/Living, Crown Moldings, Dining Area, Entry Level Bedroom, Family Room Off Kitchen, Floor Plan - Open, Kitchen - Eat-In, Kitchen - Gourmet, Kitchen - Island, Kitchen - Table Space, Primary Bath(s), Recessed Lighting, Stain/Lead Glass, Stall Shower, Tub Shower, Upgraded Countertops, Wainscotting, Walk-in Closet(s), Window Treatments, Wood Floors, Door Features: Insulated, Storm, Laundry: Main Floor, Dryer In Unit, Washer In Unit
Appliances
•Built-In Microwave, Cooktop, Dishwasher, Disposal, Dryer, Dryer - Electric, Dryer - Front Loading, Energy Efficient Appliances, Exhaust Fan, Humidifier, Oven - Self Cleaning, Oven - Single, Oven - Wall, Range Hood, Refrigerator, Stainless Steel Appliances, Washer, Water Heater
Rooms List
•Dining Room, Primary Bedroom, Bedroom 2, Bedroom 3, Kitchen, Breakfast Room, Sun/Florida Room, Great Room, Loft, Utility Room, Bathroom 3, Primary Bathroom, Half Bath
Exterior Features
Roofing
•Architectural Shingle, Asphalt
Lot Features
•Front Yard, Landscaping, Level, Pond, Rear Yard, SideYard(s), Zero Lot Line
Exterior Features
•Extensive Hardscape, Exterior Lighting, Outside Shower, Sidewalks, Street Lights, Underground Lawn Sprinkler, Enclosed, Patio(s), Porch(es), Roof, Screened, Blown-In Insulation, Brick Front, CPVC/PVC, Frame, Spray Foam Insulation, Vinyl Siding
HOA/Condo Information
HOA Fee Includes
•All Ground Fee, Common Area Maintenance, Ext Bldg Maint, Health Club, Insurance, Lawn Care Front, Lawn Care Rear, Lawn Care Side, Lawn Maintenance, Management, Pier/Dock Maintenance, Pool(s), Recreation Facility, Reserve Funds, Road Maintenance, Trash
Community Features
•Basketball Courts, Bike Trail, Club House, Common Grounds, Community Center, Exercise Room, Fitness Center, Game Room, Jog/Walk Path, Meeting Room, Party Room, Pier/Dock, Pool - Outdoor, Putting Green, Recreational Center, Tennis Courts, Tot Lots/Playground, Volleyball Courts
Utilities
Cooling
•Central A/C, Ceiling Fan(s), Zoned, Electric
Heating
•Central, Forced Air, Baseboard - Electric, Humidifier, Zoned, Natural Gas, Electric, Central
Additional Utilities
•Cable TV Available, Electric Available, Natural Gas Available, Phone Available, Sewer Available, Under Ground, Water Available, Cable, Electric: 120/240V, 200+ Amp Service, Circuit Breakers, Underground
Miscellaneous
Lattitude : 38.565955
Longitude : -75.118428
MLS# : DESU2055638
Views : 8
Listing Courtesy: Joe Loughran of Long & Foster Real Estate, Inc.

0%

<1%

<2%

<2.5%

<3%

>=3%

0%

<1%

<2%

<2.5%

<3%

>=3%
Notes
Page: © 2024 EveryHome, Realtors, All Rights Reserved.
The data relating to real estate for sale on this website appears in part through the BRIGHT Internet Data Exchange program, a voluntary cooperative exchange of property listing data between licensed real estate brokerage firms, and is provided by BRIGHT through a licensing agreement. Listing information is from various brokers who participate in the Bright MLS IDX program and not all listings may be visible on the site. The property information being provided on or through the website is for the personal, non-commercial use of consumers and such information may not be used for any purpose other than to identify prospective properties consumers may be interested in purchasing. Some properties which appear for sale on the website may no longer be available because they are for instance, under contract, sold or are no longer being offered for sale. Property information displayed is deemed reliable but is not guaranteed. Copyright 2024 Bright MLS, Inc.
Presentation: © 2024 EveryHome, Realtors, All Rights Reserved. EveryHome is licensed by the Delaware Real Estate Commission - License RB-0020479
Real estate listings held by brokerage firms other than EveryHome are marked with the IDX icon and detailed information about each listing includes the name of the listing broker.
The information provided by this website is for the personal, non-commercial use of consumers and may not be used for any purpose other than to identify prospective properties consumers may be interested in purchasing.
Some properties which appear for sale on this website may no longer be available because they are under contract, have sold or are no longer being offered for sale.
Some real estate firms do not participate in IDX and their listings do not appear on this website. Some properties listed with participating firms do not appear on this website at the request of the seller. For information on those properties withheld from the internet, please call 215-699-5555








 0%
0%  <1%
<1%  <2%
<2%  <2.5%
<2.5%  >=3%
>=3%