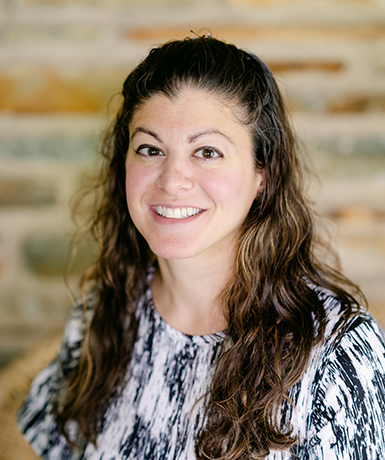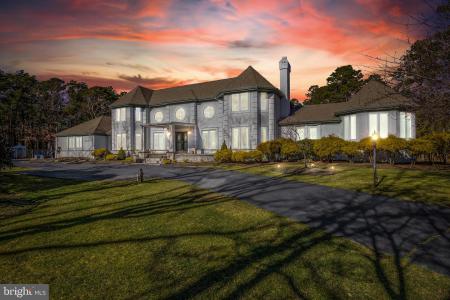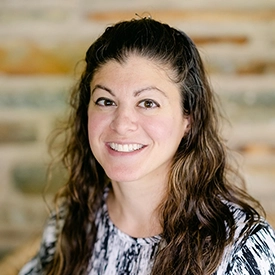No Longer Available
Asking Price - $1,199,999
Days on Market - 270
No Longer Available
31 Kelly Drive
Country Club Lakes
Marlton, NJ 08053
Featured Agent
EveryHome Realtor
Asking Price
$1,199,999
Days on Market
270
No Longer Available
Bedrooms
5
Full Baths
5
Partial Baths
1
Acres
2.10
Interior SqFt
5,858
Age
38
Heating
Natural Gas
Fireplaces
3
Cooling
Central A/C
Sewer
Private
Garages
4
Taxes (2022)
20,899
Association
149 Per Year
Additional Details Below

EveryHome Agent
Views: 205
Featured Agent
EveryHome Realtor
Description
If it's location you're looking for, then look no more. The home has just received a significant PRICE ADJUSTMENT. The utmost in privacy abounds with this stunning and sprawling home located on 2 acres at the end of a private street. The home borders the lake and adjoins Black Run Preserve and the old airport land for 500 acres of private protected land just behind your property line. You'll find lots of ways to use this private rear yard and can easily turn it into a resort style back yard with direct access to the water if you choose. There's so much value in this lot and location and the layout of the 5,300+ square foot home plus a full finished basement means you've found a truly unique home from which you can create your dream paradise. Regal and balanced, with a white stucco exterior, numerous turret roof lines, quoined corners and setbacks create immense visual interest. The home is wrapped in well placed and decorative windows that help fill the interior with sunlight and add character to every room. You'll approach via a circular drive that also leads to a motor court just outside the 4 car side turned garage. There's a full covered portico surrounded by stone bordered landscape beds as you approach the main front door. There's also a second entry point accessible from the driveway via a paver terraced and covered entry. The entire rear of the home has a custom composite deck with space for outdoor barbecuing, dining and reclining. Your back yard is a blank canvas awaiting your dream resort style paradise. Step through that front door and the soaring ceilings open to reveal a grand bridal staircase overlooking a huge foyer area. The home has an open and flowing floor plan, perfectly suited for the lifestyle needs of today's family and as the perfect entertaining space for cozy gatherings or grand parties. The windows in the rear of the home allow you to bring the wonderful views inside from nearly every angle. Three stone fireplaces warm the main and become the focal point in the Living Room, Family Room and Study. Your Kitchen area is huge, with loads of cabinetry, an L shaped prep and cooktop island, Subzero refrigerator, additional cooktop, and dual under counter ovens. The adjacent breakfast area overlooks the rear yard and provides access to the rear deck for entertaining ease. The home has a FIRST FLOOR BEDROOM, 2 FULL BATHROOMS, a half bath and the Laundry. Your upper level includes is home to 4 more bedrooms, 2 with private balconies overlooking the back yard, and 2 additional full bathrooms. Your living space extends into the full finished basement where you'll find loads of flexible space to use a media room, game room, bar area, office space and/or fitness area. It already includes a bedroom area and a full bathroom. This is a home with so much potential while allowing you an excellent opportunity to truly make it your own. This is a very private enclave of similarly styled estate homes. All showings must be accompanied by the listing agent and proof of assets will be required prior to scheduling.
Room sizes
Living Room
x Main Level
Dining Room
24 x 15 Main Level
Kitchen
18 x 15 Main Level
Family Room
20 x 15 Main Level
Bedroom 1
x Lower Level
Game Room
x Lower Level
Bonus Room
x Lower Level
Location
Driving Directions
Hopewell Rd to Kelly Dr. *use gps
Listing Details
Summary
Architectural Type
•Contemporary, Transitional
Garage(s)
•Garage - Side Entry, Garage Door Opener
Parking
•Asphalt Driveway, Circular Driveway, Driveway, Parking Lot, Attached Garage
Interior Features
Flooring
•Carpet, Ceramic Tile, Hardwood, Marble
Basement
•Fully Finished, Garage Access, Concrete Perimeter
Fireplace(s)
•Wood, Mantel(s), Stone
Interior Features
•2nd Kitchen, Attic/House Fan, Butlers Pantry, Carpet, Dining Area, Double/Dual Staircase, Family Room Off Kitchen, Kitchen - Eat-In, Kitchen - Island, Sprinkler System, Store/Office, Wet/Dry Bar, Wood Floors, Laundry: Main Floor
Appliances
•Built-In Range, Cooktop, Dishwasher, Oven - Double, Trash Compactor
Rooms List
•Living Room, Dining Room, Kitchen, Game Room, Family Room, Bonus Room, Additional Bedroom
Exterior Features
Lot Features
•Adjoins - Public Land, Backs to Trees, Front Yard, Landscaping, Partly Wooded
Exterior Features
•Exterior Lighting, Lawn Sprinkler, Deck(s), Stucco
Utilities
Cooling
•Central A/C, Zoned, Programmable Thermostat, Natural Gas
Heating
•Forced Air, Programmable Thermostat, Zoned, Natural Gas
Miscellaneous
Lattitude : 39.825120
Longitude : -74.881160
MLS# : NJBL2050752
Views : 205
Listing Courtesy: Mark McKenna of EXP Realty, LLC

0%

<1%

<2%

<2.5%

<3%

>=3%

0%

<1%

<2%

<2.5%

<3%

>=3%
Notes
Page: © 2024 EveryHome, Realtors, All Rights Reserved.
The data relating to real estate for sale on this website appears in part through the BRIGHT Internet Data Exchange program, a voluntary cooperative exchange of property listing data between licensed real estate brokerage firms, and is provided by BRIGHT through a licensing agreement. Listing information is from various brokers who participate in the Bright MLS IDX program and not all listings may be visible on the site. The property information being provided on or through the website is for the personal, non-commercial use of consumers and such information may not be used for any purpose other than to identify prospective properties consumers may be interested in purchasing. Some properties which appear for sale on the website may no longer be available because they are for instance, under contract, sold or are no longer being offered for sale. Property information displayed is deemed reliable but is not guaranteed. Copyright 2024 Bright MLS, Inc.
Presentation: © 2024 EveryHome, Realtors, All Rights Reserved. EveryHome is licensed by the New Jersey Real Estate Commission - License 0901599
Real estate listings held by brokerage firms other than EveryHome are marked with the IDX icon and detailed information about each listing includes the name of the listing broker.
The information provided by this website is for the personal, non-commercial use of consumers and may not be used for any purpose other than to identify prospective properties consumers may be interested in purchasing.
Some properties which appear for sale on this website may no longer be available because they are under contract, have sold or are no longer being offered for sale.
Some real estate firms do not participate in IDX and their listings do not appear on this website. Some properties listed with participating firms do not appear on this website at the request of the seller. For information on those properties withheld from the internet, please call 215-699-5555








 0%
0%  <1%
<1%  <2%
<2%  <3%
<3%  >=3%
>=3%