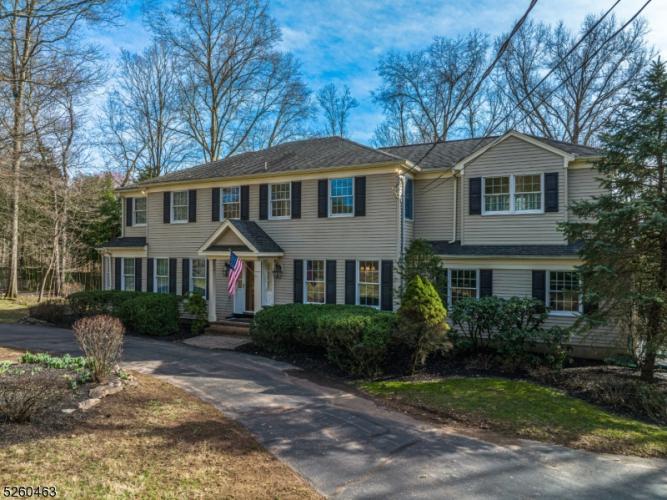For Sale
?
View other homes in Clinton Township, Ordered by Price
X
Asking Price - $749,900
Days on Market - 52
31 Hibbler Road
Clinton , NJ 08801
Featured Agent
EveryHome Realtor
Asking Price
$749,900
Days on Market
52
Bedrooms
4
Full Baths
2
Partial Baths
1
Acres
1.08
Lot Dimensions
10800 Sqft
Age
52
Heating
Natural Gas
Fireplaces
1
Cooling
2 Units
Water
Private
Sewer
Private
Garages
2
Basement
Unfinished
Taxes (2023)
$13,621
Pool
In-Ground Pool
Parking
1 Car
Additional Details Below

EveryHome Realtor
Views: 12
Featured Agent
EveryHome Realtor
Description
A SUPERBLY MAINTAINED UPDATED 4BR & 2-1/BATH COLONIAL ON A VERY PRETTY AND GORGEOUSLY LANDSCAPED 1.08 ACRE LOT COMPLETE WITH A BRAND NEW 4BR SEPTIC SYSTEM, NATURAL GAS FOR BOTH HEATING & COOKING, A VERY PRIVATE AND COMPLETELY FENCED BACKYARD, AN IN-GROUND POOL WITH A WRAP-AROUND CONCRETE PATIO, A PAVED CIRCULAR DRIVE, AND A GREAT LOCATION JUST A FEW MILES SOUTH OF RT 78 WITH QUICK AND EASY ACCESS TO SHOPING OPPORTUNITIES IN BOTH CLINTON AND FLEMINGTON. THIS TRULY WARM-AND-INVITING HOME FREATURES A COMPLETELY RENOVATED KITCHEN WITH GRANITE COUNTER-TOPS, LOTS OF BEAUTIFUL CUSTOM CABINETRY, AND UPGRADED STAINLESS STEEL APPLIANCES INCLUDING A THERMADOR RANGE/OVEN AND A NEW MICROWAVE. ADJACENT TO THE KITCHEN IS A LIGHT, BRIGHT, & AIRY FULLY-WINDOWED TRAY-CEILING SUN ROOM WHICH ALSO OPENS ONTO A LARGE PRIVATE DECK OVERLOOKING THE POOL. OTHER HIGHLIGHTS INCLUDE AN EXPANDED BAY-WINDOWED FAMILY RM WITH A BRICK RAISED-HEARTH FIREPLACE AND NEW GAS FIREPLACE INSERT, HARDWOOD FLOORS IN ALL ROOMS WITH THE EXCEPTION OF THE PORCH AND THE SITTING ROOM, AN EXPANSIVE MBR SUITE WITH A PRIVARW SITTING ROOM, A LUXURIOUS MASTER BATH WITH A BIG FRAMELESS GLASS SHOWER AND A WHIRLPOOL TUB, SPACIOUS SECONDARY BEDROOMS, AND A FULL DRY BASEMENT WITH A WORKSHOP AND A LARGE STORAGE CLOSET. THE HOME ALSO COMES COMPLETE WITH A 2-CAR GARAGE WITH OPENERS, A WHOLE-HOUSE GENERATOR, NEW FURNACE & HOT WATER HEATER, 2 NEW AC CONDENSORS, AND SO MUCH MORE!
Room sizes
Living Room
24 x 13 1st Floor
Dining Room
13 x 12 1st Floor
Kitchen
26 x 13 1st Floor
Family Room
17 x 13 1st Floor
Other Room 1
16 x 14 1st Floor
BedRoom 1
18 x 12 2nd Floor
BedRoom 2
20 x 13 2nd Floor
BedRoom 3
20 x 11 2nd Floor
BedRoom 4
11 x 10 2nd Floor
Other Room 2
13 x 13 2nd Floor
Other Room 3
13 x 10 1st Floor
Location
Driving Directions
FROM CLINTON: RT 31 SOUTH TO RIGHT ON HIBBLER ROAD TO #31 ON LEFT
Listing Details
Summary
Architectural Type
•Colonial
Garage(s)
•Attached Garage, Garage Door Opener
Parking
•1 Car Width, Blacktop, Circular
Interior Features
Flooring
•Carpeting, Tile, Vinyl-Linoleum, Wood
Basement
•Bilco-Style Door, Unfinished, Workshop
Fireplace(s)
•Family Room, Gas Fireplace, Wood Burning
Inclusions
•Cable TV Available, Garbage Extra Charge
Interior Features
•CODetect,Fire Extinguisher,High Ceilings,Jacuzzi Bath,Shades,Smoke Detector,Soaking Tub,Stall Shower,Stall Tub,Tub Shower,Walk in Closets
Appliances
•Carbon Monoxide Detector, Cooktop - Gas, Dishwasher, Dryer, Freezer-Freestanding, Generator-Built-In, Kitchen Exhaust Fan, Microwave Oven, Range/Oven-Electric, Refrigerator, Self Cleaning Oven, Washer, Water Softener-Own
Rooms List
•Master Bedroom: Full Bath, Sitting Room, Walk-In Closet
• Kitchen: Eat-In Kitchen, Pantry, Separate Dining Area
• 1st Floor Rooms: Dining Room, Family Room, Kitchen, Living Room, Powder Room
• 2nd Floor Rooms: 4+Bedrooms, Main Bath, Additional Bath, Sitting Room
• Baths: Soaking Tub, Stall Shower
Exterior Features
Lot Features
•Level Lot, Open Lot
Exterior Features
•Deck, Greenhouse Type Room, Metal Fence, Privacy Fence, Sidewalk, Storage Shed, Thermal Windows/Doors, Wood Fence, Workshop, Vinyl Siding
Utilities
Heating
•2 Units, Forced Hot Air, Gas-Natural
Sewer
•Private, Septic 4 Bedroom Town Verified
Additional Utilities
•All Underground, Electric, Gas-Natural
Miscellaneous
Lattitude : 40.58722
Longitude : -74.87414
MLS# : 3890061
Views : 12
Listing Courtesy: Robert L Beatty (pamela@bobbeatty.net) of WEICHERT REALTORS

0%

<1%

<2%

<2.5%

<3%

>=3%

0%

<1%

<2%

<2.5%

<3%

>=3%
Notes
Page: © 2024 EveryHome, Realtors, All Rights Reserved.
The data relating to real estate for sale on this website comes in part from the IDX Program of Garden State Multiple Listing Service, L.L.C. Real estate listings held by other brokerage firms are marked as IDX Listing. Information deemed reliable but not guaranteed. Copyright © 2024 Garden State Multiple Listing Service, L.L.C. All rights reserved. Notice: The dissemination of listings on this website does not constitute the consent required by N.J.A.C. 11:5.6.1 (n) for the advertisement of listings exclusively for sale by another broker. Any such consent must be obtained in writing from the listing broker.
Presentation: © 2024 EveryHome, Realtors, All Rights Reserved. EveryHome is licensed by the New Jersey Real Estate Commission - License 0901599
Real estate listings held by brokerage firms other than EveryHome are marked with the IDX icon and detailed information about each listing includes the name of the listing broker.
The information provided by this website is for the personal, non-commercial use of consumers and may not be used for any purpose other than to identify prospective properties consumers may be interested in purchasing.
Some properties which appear for sale on this website may no longer be available because they are under contract, have sold or are no longer being offered for sale.
Some real estate firms do not participate in IDX and their listings do not appear on this website. Some properties listed with participating firms do not appear on this website at the request of the seller. For information on those properties withheld from the internet, please call 215-699-5555








 <1%
<1%  <2%
<2%  <2.5%
<2.5%  <3%
<3%  >=3%
>=3%