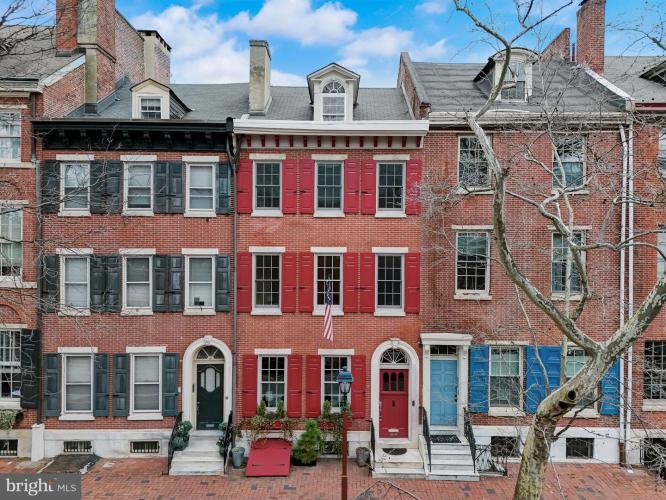For Sale
?
View other homes in Olde City Society Hill, Ordered by Price
X
Asking Price - $1,875,000
Days on Market - 88
309 Pine Street
Society Hill
Philadelphia, PA 19106
Featured Agent
EveryHome Realtor
Asking Price
$1,875,000
Days on Market
88
Bedrooms
6
Full Baths
4
Partial Baths
1
Acres
0.04
Interior SqFt
5,184
Age
216
Heating
Natural Gas
Fireplaces
1
Cooling
Central A/C
Water
Public
Sewer
Public
Garages
1
Taxes (2024)
20,807
Additional Details Below

EveryHome Agent
Views: 151
Featured Agent
EveryHome Realtor
Description
Welcome to a true historic masterpiece. Located across the street from the beloved St. Peter's Church this home embodies the architecture and spirit of a true Philadelphia home. Built @1808 you'll find many details to remind you of that time period, but without forgoing the necessary modern conveniences. The more formal dining and living rooms feature incredible moldings, and even working gas lamps. A modern kitchen features a wonderful gathering space to cook and entertain. Ample cabinetry, lighting in more places than you need, commercial grade appliances, an extra bar sink, a separate dry-bar station, lots of windows to let in the sunshine, in addition to a private patio great for enjoying the outdoor On the upper levels you will find 6 total bedrooms and 4 full bathrooms. One of the larger bedrooms was most recently home to the tv/media room. It features a gas fireplace surrounded with beautiful built-in shelving, and a tray ceiling with inlay LED lighting. The primary suite was updated more recently with new flooring and built-in shelving. The marble bathroom oasis features double sinks, double shower sides with multiple shower heads for each, a soothing slipper tub, a separate water closet with a bidet, and cozy heated floors. There are 2 more En-Suites that each feature an incredible, unique bathroom with beautiful marble and porcelain tiles, luxurious showers, and heated floors. These suites also feature walk-in closets. The top level features the 6th bedroom which makes a great office space. There's also a full kitchen with a cooktop, ice maker, dishwasher and a fridge. This all leads out to your roofdeck oasis created to allow use all year round. The pergola keeps the sun at bay during the summer months, and the hot tub keeps you toasty in the winter months. Laundry is located both in the 4th floor laundry room or in the basement where you'll find plenty of storage. This home has been lovingly maintained, with no expense spared including Pella historic windows in most of the front windowsinstalled in 2021, and all of the rear windows have been upgraded to double pane windows. The home features 3 HVAC zones and a separate radiator heating system. Schedule a private tour today and come marvel at this historic masterpiece!
Location
Driving Directions
between 3rd and 4th on Pine St. across from St Peters Church
Listing Details
Summary
Architectural Type
•Traditional
Garage(s)
•Covered Parking
Parking
•Public, Secure Parking, Parking Garage, Off Site
Interior Features
Flooring
•Wood, Tile/Brick
Basement
•Full, Unfinished, Outside Entrance, Stone
Fireplace(s)
•Gas/Propane
Interior Features
•2nd Kitchen, Bar, Built-Ins, Crown Moldings, Floor Plan - Traditional, Kitchen - Eat-In, Kitchen - Gourmet, Kitchen - Island, Primary Bath(s), Recessed Lighting, Tub Shower, Wainscotting, Walk-in Closet(s), Wet/Dry Bar, WhirlPool/HotTub, Window Treatments, Wood Floors, Soaking Tub, Formal/Separate Dining Room, Laundry: Basement, Upper Floor
Appliances
•Built-In Microwave, Commercial Range, Dishwasher, Dryer, Disposal, Range Hood, Refrigerator, Six Burner Stove, Stainless Steel Appliances, Washer - Front Loading, Water Heater, Water Heater - High-Efficiency, Water Heater - Tankless
Exterior Features
Exterior Features
•Exterior Lighting, Hot Tub, Sidewalks, Roof, Deck(s), Patio(s), Brick
Utilities
Cooling
•Central A/C, Ductless/Mini-Split, Zoned, Electric
Heating
•Radiator, Natural Gas
Hot Water
•Natural Gas, Multi-tank, Tankless, Instant Hot Water
Property History
Mar 14, 2024
Price Decrease
$1,975,000 to $1,875,000 (-5.06%)
Miscellaneous
Lattitude : 39.943554
Longitude : -75.147552
MLS# : PAPH2316856
Views : 151
Listing Courtesy: Joshua Allen of BHHS Fox & Roach The Harper at Rittenhouse Square

0%

<1%

<2%

<2.5%

<3%

>=3%

0%

<1%

<2%

<2.5%

<3%

>=3%
Notes
Page: © 2024 EveryHome, Realtors, All Rights Reserved.
The data relating to real estate for sale on this website appears in part through the BRIGHT Internet Data Exchange program, a voluntary cooperative exchange of property listing data between licensed real estate brokerage firms, and is provided by BRIGHT through a licensing agreement. Listing information is from various brokers who participate in the Bright MLS IDX program and not all listings may be visible on the site. The property information being provided on or through the website is for the personal, non-commercial use of consumers and such information may not be used for any purpose other than to identify prospective properties consumers may be interested in purchasing. Some properties which appear for sale on the website may no longer be available because they are for instance, under contract, sold or are no longer being offered for sale. Property information displayed is deemed reliable but is not guaranteed. Copyright 2024 Bright MLS, Inc.
Presentation: © 2024 EveryHome, Realtors, All Rights Reserved. EveryHome is licensed by the Pennsylvania Real Estate Commission - License RB066839
Real estate listings held by brokerage firms other than EveryHome are marked with the IDX icon and detailed information about each listing includes the name of the listing broker.
The information provided by this website is for the personal, non-commercial use of consumers and may not be used for any purpose other than to identify prospective properties consumers may be interested in purchasing.
Some properties which appear for sale on this website may no longer be available because they are under contract, have sold or are no longer being offered for sale.
Some real estate firms do not participate in IDX and their listings do not appear on this website. Some properties listed with participating firms do not appear on this website at the request of the seller. For information on those properties withheld from the internet, please call 215-699-5555








 0%
0%  <1%
<1%  <2%
<2%  <2.5%
<2.5%  >=3%
>=3%