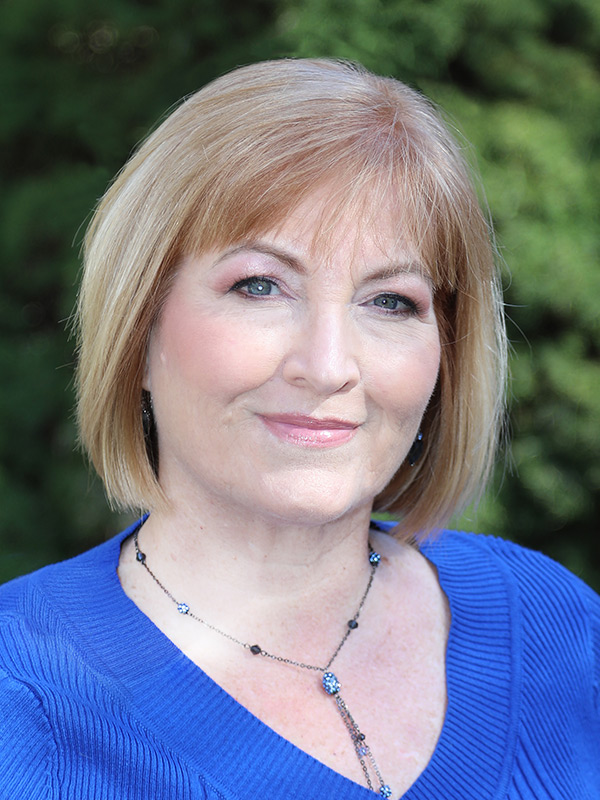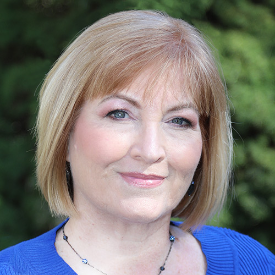No Longer Available
Asking Price - $549,900
Days on Market - 279
No Longer Available
30866 Fowlers Path
Peninsula Lakes
Millsboro, DE 19966
Featured Agent
EveryHome Agent
Asking Price
$549,900
Days on Market
279
No Longer Available
Bedrooms
3
Full Baths
3
Partial Baths
0
Acres
0.18
Interior SqFt
3,660
Age
7
Heating
Natural Gas
Cooling
Central A/C
Water
Public
Sewer
Public
Garages
2
Taxes (2023)
1,475
Association
575 Quarterly
Cap Fee
1,500
Additional Details Below

EveryHome Agent
Views: 157
Featured Agent
EveryHome Realtor
Description
Why pay a lot premium & have to wait until next Summer or Fall for a New Construction build in the popular Peninsula Lakes Community when you can purchase this stunning 6yr young 3Br/3Ba ranch home w/ loads of great upgrades, improvements & amenities! Whether you are looking for a Vacation/2nd Home or a Primary Residence, this great home & community have so much to offer! Start your tour taking notice of the lovely curb appeal offering stone front accents, double Carriage-style Garage Door, maturing trees/bushes, covered front porch & leaded glass front door entry w/ addl transom window for added light! Once inside, the abundance of natural light makes this lovely home shine accented w/ gleaming Bruce Engineered HW fls (that continue throughout most of the main living areas), crown molding decor, neutral paint & a convenient MudRoom to the right w/ coat closet & inside garage access. The double-wide arched doorway opens to the home's Great Rm/Living Rm featuring lighted ceiling fan, recessed lights, lots of extra windows across the back & plenty of room for relaxing. There's an arched doorway at the right rear leading to the Primary Br & another opening leading to the Laundry Rm & Basement Door. The open floor plan of the Living Rm & Kitchen make a wonderful space for either day to day or entertaining! This gourmet Kitchen is certainly a beauty & offers loads of upgrades including 42" white cabinetry w/ crown moldings & nickel pulls, granite counters & tile backsplash, recessed lighting, SS appls w/ upgraded gas cooktop & double wall ovens, huge center island w/ double sink, D/W, loads of storage space & lovely pendant lighting, large pantry & expanded dining area w/ added rear & side windows as well as a French door leading out to the beautiful 20x10 covered porch that steps down to the large custom brick paver patio w/ Hot Tub and overlooks the fully fenced backyard! What a lovely space to enjoy your morning coffee or just relaxing w/ the evening sunset! The Primary Bedroom continues to impress as you take note of the added tray ceiling, rear & side windows, lighting ceiling fan, cozy neutral carpet, a spacious single closet & a full Primary Bath complete w/ tile floors, 2 separate granite vanities, tiled glass door shower, private commode, matching nickel fixtures & a large walk-in closet! There are 2 add'l large Bedrooms down the Hall from the Foyer that each offer great space, lighted ceiling fans, neutral carpet & decor, great natural light & large double closet storage. A 2nd full bath next to these 2 Brs offers convenience & upgrades including tile flooring, granite vanity, tiled tub/shower combo & matching nickel fixtures. Rounding off the main floor amenities is the home's laundry room complete w/ high efficiency front loading W/D & convenient shelving. Looking for more living space? No worries! Head down to the finished basement & take notice of the huge 30x17 Recreation Room that the current Owners are using as combo Guest Room/Living Rm w/ neutral decor, recessed lighting, a huge double closet across the back wall & a 3rd full Bathroom complete w/ LVP flooring, tiled glass shower stall & granite vanity sink. Be sure to check out the 2 addl unfinished BONUS ROOMS currently being used for added storage but could easily be finished to add 2 more bedrooms if needed (and the huge Utility Rm would still provide plenty of storage)! Put this great home on your next tour! Enjoy being set back in a quiet community that is still conveniently located less than 2 miles to loads of shopping & dining options as well as close by to the Peninsula Golf & Country Club, Paradise Grill and the Indian River Bay! And only 30 minutes to the many fabulous DE Beach & Bay resort destination spots! Make your appointment today! See it! Love it! Buy it!....before someone else does!
Room sizes
Living Room
19 x 17 Main Level
Kitchen
27 x 14 Main Level
Rec Room
30 x 17 Lower Level
Utility Room
27 x 18 Lower Level
Laundry
7 x 5 Main Level
Mud Room
x Main Level
Master Bed
15 x 13 Main Level
Bedroom 2
12 x 12 Main Level
Bedroom 3
11 x 10 Main Level
Bonus Room
21 x 12 Lower Level
Primary Bath
x Main Level
Full Bath
x Main Level
Location
Driving Directions
From Rt 24 (John J Williams Hwy) follow to entrance of Peninsula Lakes on Legion Rd. Follow to Right on Tributary Blvd then Left onto Fowlers Path.
Listing Details
Summary
Architectural Type
•Ranch/Rambler
Garage(s)
•Built In, Garage - Front Entry, Garage Door Opener, Inside Access
Parking
•Asphalt Driveway, Private, Attached Garage, Driveway, On Street
Interior Features
Flooring
•Engineered Wood, Carpet, Ceramic Tile, Luxury Vinyl Tile
Basement
•Full, Interior Access, Partially Finished, Space For Rooms, Sump Pump, Windows, Daylight, Partial, Concrete Perimeter, Passive Radon Mitigation
Interior Features
•Attic, Carpet, Ceiling Fan(s), Combination Kitchen/Dining, Crown Moldings, Entry Level Bedroom, Family Room Off Kitchen, Floor Plan - Open, Kitchen - Gourmet, Kitchen - Island, Pantry, Primary Bath(s), Recessed Lighting, Sprinkler System, Stall Shower, Tub Shower, Upgraded Countertops, Walk-in Closet(s), WhirlPool/HotTub, Window Treatments, Wood Floors, Door Features: French, Insulated, Six Panel, Laundry: Main Floor
Appliances
•Built-In Microwave, Cooktop, Dishwasher, Disposal, Oven - Double, Oven - Self Cleaning, Oven - Wall, Refrigerator, Stainless Steel Appliances, Washer, Dryer, Water Heater
Rooms List
•Living Room, Primary Bedroom, Bedroom 2, Bedroom 3, Kitchen, Foyer, Laundry, Mud Room, Recreation Room, Utility Room, Bonus Room, Primary Bathroom, Full Bath
Exterior Features
Roofing
•Architectural Shingle, Pitched
Exterior Features
•Extensive Hardscape, Exterior Lighting, Flood Lights, Gutter System, Hot Tub, Lawn Sprinkler, Sidewalks, Street Lights, Brick, Patio(s), Porch(es), Deck(s), Frame, Vinyl Siding, Stone
HOA/Condo Information
HOA Fee Includes
•Common Area Maintenance, Health Club, Lawn Maintenance, Management, Pool(s), Recreation Facility, Reserve Funds, Snow Removal, Trash
Community Features
•Club House, Billiard Room, Common Grounds, Community Center, Fitness Center, Game Room, Jog/Walk Path, Meeting Room, Pool - Outdoor, Racquet Ball, Tennis Courts, Tot Lots/Playground
Utilities
Cooling
•Central A/C, Electric
Heating
•Forced Air, Natural Gas
Additional Utilities
•Cable TV Available, Electric Available, Natural Gas Available, Phone Available, Cable, Electric: 110 Volts, 220 Volts, Circuit Breakers
Property History
Apr 1, 2024
Active Under Contract
4/1/24
Active Under Contract
Apr 1, 2024
Active Under Contract
4/1/24
Active Under Contract
Apr 1, 2024
Active Under Contract
4/1/24
Active Under Contract
Apr 1, 2024
Active Under Contract
4/1/24
Active Under Contract
Apr 1, 2024
Active Under Contract
4/1/24
Active Under Contract
Apr 1, 2024
Active Under Contract
4/1/24
Active Under Contract
Mar 10, 2024
Price Decrease
$554,985 to $549,900 (-0.92%)
Feb 29, 2024
Price Decrease
$554,990 to $554,985 (-0.0009%)
Feb 17, 2024
Price Decrease
$554,995 to $554,990 (-0.0009%)
Feb 7, 2024
Price Decrease
$555,000 to $554,995 (-0.0009%)
Jan 14, 2024
Price Decrease
$569,985 to $555,000 (-2.63%)
Jan 11, 2024
Temporarily Off Market
1/11/24
Temporarily Off Market
Jan 7, 2024
Price Decrease
$569,990 to $569,985 (-0.0009%)
Dec 28, 2023
Price Decrease
$569,995 to $569,990 (-0.0009%)
Dec 10, 2023
Price Decrease
$570,000 to $569,995 (-0.0009%)
Nov 8, 2023
Price Decrease
$585,000 to $570,000 (-2.56%)
Miscellaneous
Lattitude : 38.616820
Longitude : -75.184230
MLS# : DESU2050288
Views : 157
Listing Courtesy: Stephen Freebery of EXP Realty, LLC

0%

<1%

<2%

<2.5%

<3%

>=3%

0%

<1%

<2%

<2.5%

<3%

>=3%
Notes
Page: © 2024 EveryHome, Realtors, All Rights Reserved.
The data relating to real estate for sale on this website appears in part through the BRIGHT Internet Data Exchange program, a voluntary cooperative exchange of property listing data between licensed real estate brokerage firms, and is provided by BRIGHT through a licensing agreement. Listing information is from various brokers who participate in the Bright MLS IDX program and not all listings may be visible on the site. The property information being provided on or through the website is for the personal, non-commercial use of consumers and such information may not be used for any purpose other than to identify prospective properties consumers may be interested in purchasing. Some properties which appear for sale on the website may no longer be available because they are for instance, under contract, sold or are no longer being offered for sale. Property information displayed is deemed reliable but is not guaranteed. Copyright 2024 Bright MLS, Inc.
Presentation: © 2024 EveryHome, Realtors, All Rights Reserved. EveryHome is licensed by the Delaware Real Estate Commission - License RB-0020479
Real estate listings held by brokerage firms other than EveryHome are marked with the IDX icon and detailed information about each listing includes the name of the listing broker.
The information provided by this website is for the personal, non-commercial use of consumers and may not be used for any purpose other than to identify prospective properties consumers may be interested in purchasing.
Some properties which appear for sale on this website may no longer be available because they are under contract, have sold or are no longer being offered for sale.
Some real estate firms do not participate in IDX and their listings do not appear on this website. Some properties listed with participating firms do not appear on this website at the request of the seller. For information on those properties withheld from the internet, please call 215-699-5555








 0%
0%  <1%
<1%  <2%
<2%  <2.5%
<2.5%  >=3%
>=3%