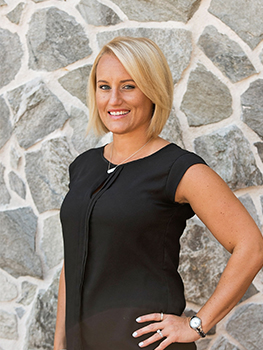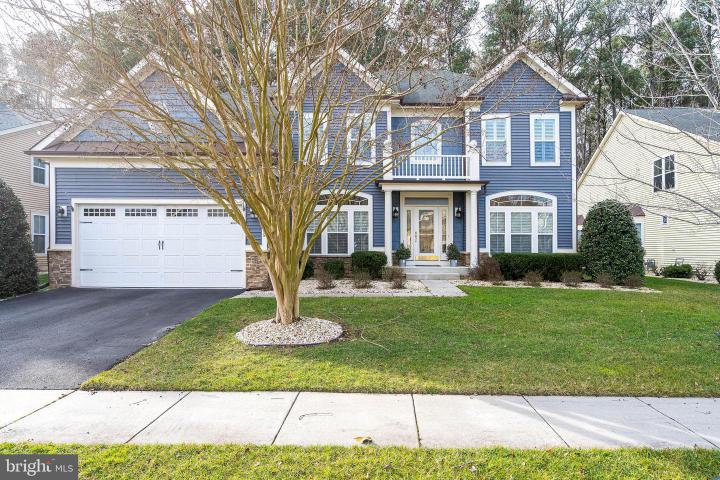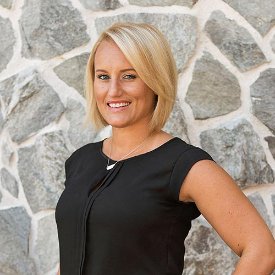No Longer Available
Asking Price - $725,000
Days on Market - 192
No Longer Available
30759 Redtail Court
Bay Forest Club
Ocean View, DE 19970
Featured Agent
EveryHome Agent
Asking Price
$725,000
Days on Market
192
No Longer Available
Bedrooms
4
Full Baths
2
Partial Baths
1
Acres
0.20
Interior SqFt
3,573
Age
17
Heating
Natural Gas
Fireplaces
1
Cooling
Central A/C
Water
Public
Sewer
Public
Garages
2
Taxes (2023)
2,047
Association
306 Monthly
Cap Fee
1,000
Additional Details Below

EveryHome Agent
Views: 33
Featured Agent
EveryHome Realtor
Description
4 BD/2.5 BA NV Homes Remington Place home, loaded w/ upgrades, backs to deep woods on quiet Redtail Court. Front walk leads to beautiful portico accenting Leaded Glass Front Door with twin side lights. A two-story Foyer welcomes with gleaming wood floors that flow throughout the first floor (except 2 Story Great Room & Laundry). Large Living Room at right with elaborate Crown Molding. Dining Room at Left: Crown Molding, Chair Rail & Chandelier). Elegant window treatments. Powder Room beyond Living Room leads to Den that also features Crown Molding plus a Bay Window with shades. Architectural Columns set off the 2-Story Great Room with 2 Story Stone natural gas Fireplace (stone hearth & wooden mantle). Windows bracketing the FP flood Great Room with light (complete with plantation shutters). Great Room features wall-to-wall carpet and recessed lighting and views upstairs hallway. Large Kitchen features upgraded cabinetry, stainless steel, granite counters, tile backsplash, recessed lighting and a Breakfast Bar that leads into a brightly-lit Breakfast Room with windows, Plantation Shutters and upgraded moldings. Kitchen features “back stairs” that intersect with the front staircase, rising to a second floor hallway that enjoys Balcony Effect views of the Great Room and the Foyer. Huge Primary Suite features a Tray Ceiling & elegant window treatments. Primary Bath: tile floor, twin vanities with granite counters, soaking tub, stall shower & private “water closet.” Second Bedroom serves as upstairs Study with two additional Bedrooms and a full Guest Bath. Upstairs Guest Bedrooms feature plantation shutters. Large Deck, nicely landscaped, faces thick woods delivering privacy & quiet. Dual Zone Heating & AC. Conditioned Crawlspace. Irrigation System. Too many more features to address here! Homeowners Association maintains lawn (mowing, fertilization). New Owner Capital Contribution: $1,100. $495 annual charge for water/sewer infrastructure (approximately 16 years remaining). The National Association of Home Builders (NAHB) named Bay Forest a Platinum Award Winning "Best in American Living" community in 2019 as a community that "maximized water and green spaces and created a nice sense of micro-communities inside the natural habitat. [Bay Forest Club] has a lovely pool and resort-like amenities and the outside of the (Recreation) Barn is spectacular." So come enjoy our clubhouse with its lounge, grille, game room, Women's & Men's lockers opening to 3 pools (Lazy River!). And our 4 tennis courts (easily reconfigured for pickleball) & pavilion, outdoor basketball nets, children's play areas, putting green, bocce lawns, horseshoe pits, volleyball space & fire pit. Not to mention Bay Forest’s incredible Recreation ‘Barn' which accommodates a basketball court or three pickleball courts or 450 guests for New Years Eve and other celebrations! The Barn opens to a Great Lawn, two new pools & a new exercise facility featuring a gym, a dance/yoga studio (w/ resilient floors), Men’s & Women’s changing rooms & beautiful gathering spaces. Don’t forget the Kayak Launch w/ kayak storage & expansive Indian River Bay & Bay Bridge views. Or the Herb Garden. Or the Summer Beach Shuttle. Enjoy amazing Salt Marsh views from our wooden Shearwater Drive Bridge crossing directly over Collins Creek to the Recreation Barn, Pools & Gym. 15+ Miles sidewalks. 5 Miles Bethany Beach. Complimentary 2-YEAR-HOME-WARRANTY ($1,200 VALUE!). PRICED 2 SELL! So if you want to live in a Platinum Award-Winning "Best in American Living" community, join us here in Bay Forest Club!
Room sizes
Living Room
x Main Level
Dining Room
x Main Level
Kitchen
x Main Level
Primary Bath
x Upper Level
Laundry
x Main Level
Great Room
x Main Level
Master Bed
x Upper Level
Bedroom 2
x Upper Level
Bedroom 3
x Upper Level
Bedroom 4
x Upper Level
Half Bath
x Main Level
Foyer
x Main Level
Location
Driving Directions
From Bethany Beach, take Route 26 west to RIGHT onto Whites Neck Road to RIGHT onto Bay Forest Drive to LEFT onto Skimmer Road. Follow Skimmer to the STOP SIGN at Redtail Court. Take a RIGHT onto REDTAIL COURT and proceed to 30759 REDTAIL on the right han
Listing Details
Summary
Architectural Type
•Coastal, Contemporary
Garage(s)
•Garage - Front Entry, Garage Door Opener
Parking
•Asphalt Driveway, Attached Garage
Interior Features
Flooring
•Carpet, Ceramic Tile, Wood
Basement
•Concrete Perimeter, Crawl Space
Fireplace(s)
•Fireplace - Glass Doors, Gas/Propane, Mantel(s)
Interior Features
•Attic, Breakfast Area, Carpet, Chair Railings, Combination Kitchen/Living, Crown Moldings, Family Room Off Kitchen, Formal/Separate Dining Room, Kitchen - Gourmet, Pantry, Primary Bath(s), Recessed Lighting, Stain/Lead Glass, Stall Shower, Tub Shower, Upgraded Countertops, Walk-in Closet(s), Window Treatments, Wood Floors, Door Features: Insulated, Laundry: Main Floor, Dryer In Unit, Washer In Unit
Appliances
•Built-In Microwave, Cooktop, Dishwasher, Disposal, Dryer, Dryer - Electric, Oven - Double, Oven - Self Cleaning, Oven - Wall, Oven/Range - Electric, Refrigerator, Stainless Steel Appliances, Washer, Water Heater
Rooms List
•Living Room, Dining Room, Primary Bedroom, Bedroom 2, Bedroom 3, Kitchen, Den, Foyer, Bedroom 1, Great Room, Laundry, Bathroom 2, Primary Bathroom, Half Bath
Exterior Features
Roofing
•Architectural Shingle, Asphalt
Lot Features
•Backs to Trees, Front Yard, Landscaping, Level, Rear Yard, SideYard(s)
Exterior Features
•Exterior Lighting, Sidewalks, Street Lights, Underground Lawn Sprinkler, Deck(s), Frame, Blown-In Insulation, CPVC/PVC, Masonry, Spray Foam Insulation, Tile, Vinyl Siding
HOA/Condo Information
HOA Fee Includes
•All Ground Fee, Common Area Maintenance, Health Club, Lawn Care Front, Lawn Care Rear, Lawn Care Side, Lawn Maintenance, Management, Pier/Dock Maintenance, Pool(s), Recreation Facility, Reserve Funds, Road Maintenance, Trash
Community Features
•Basketball Courts, Bike Trail, Club House, Common Grounds, Community Center, Exercise Room, Fitness Center, Game Room, Jog/Walk Path, Meeting Room, Party Room, Pier/Dock, Pool - Outdoor, Putting Green, Tennis Courts, Tot Lots/Playground
Utilities
Cooling
•Central A/C, Heat Pump(s), Zoned, Electric
Heating
•Central, Forced Air, Heat Pump - Electric BackUp, Zoned, Natural Gas, Electric
Additional Utilities
•Cable TV Available, Electric Available, Natural Gas Available, Phone Available, Sewer Available, Water Available, Under Ground, Broadband, Electric: 200+ Amp Service, 220 Volts, Circuit Breakers, Underground
Property History
May 10, 2024
Price Decrease
$750,000 to $725,000 (-3.33%)
Feb 17, 2024
Price Decrease
$775,000 to $750,000 (-3.23%)
Miscellaneous
Lattitude : 38.566960
Longitude : -75.122610
MLS# : DESU2054450
Views : 33
Listing Courtesy: Joe Loughran of Long & Foster Real Estate, Inc.

0%

<1%

<2%

<2.5%

<3%

>=3%

0%

<1%

<2%

<2.5%

<3%

>=3%
Notes
Page: © 2024 EveryHome, Realtors, All Rights Reserved.
The data relating to real estate for sale on this website appears in part through the BRIGHT Internet Data Exchange program, a voluntary cooperative exchange of property listing data between licensed real estate brokerage firms, and is provided by BRIGHT through a licensing agreement. Listing information is from various brokers who participate in the Bright MLS IDX program and not all listings may be visible on the site. The property information being provided on or through the website is for the personal, non-commercial use of consumers and such information may not be used for any purpose other than to identify prospective properties consumers may be interested in purchasing. Some properties which appear for sale on the website may no longer be available because they are for instance, under contract, sold or are no longer being offered for sale. Property information displayed is deemed reliable but is not guaranteed. Copyright 2024 Bright MLS, Inc.
Presentation: © 2024 EveryHome, Realtors, All Rights Reserved. EveryHome is licensed by the Delaware Real Estate Commission - License RB-0020479
Real estate listings held by brokerage firms other than EveryHome are marked with the IDX icon and detailed information about each listing includes the name of the listing broker.
The information provided by this website is for the personal, non-commercial use of consumers and may not be used for any purpose other than to identify prospective properties consumers may be interested in purchasing.
Some properties which appear for sale on this website may no longer be available because they are under contract, have sold or are no longer being offered for sale.
Some real estate firms do not participate in IDX and their listings do not appear on this website. Some properties listed with participating firms do not appear on this website at the request of the seller. For information on those properties withheld from the internet, please call 215-699-5555








 0%
0%  <1%
<1%  <2%
<2%  <2.5%
<2.5%  >=3%
>=3%